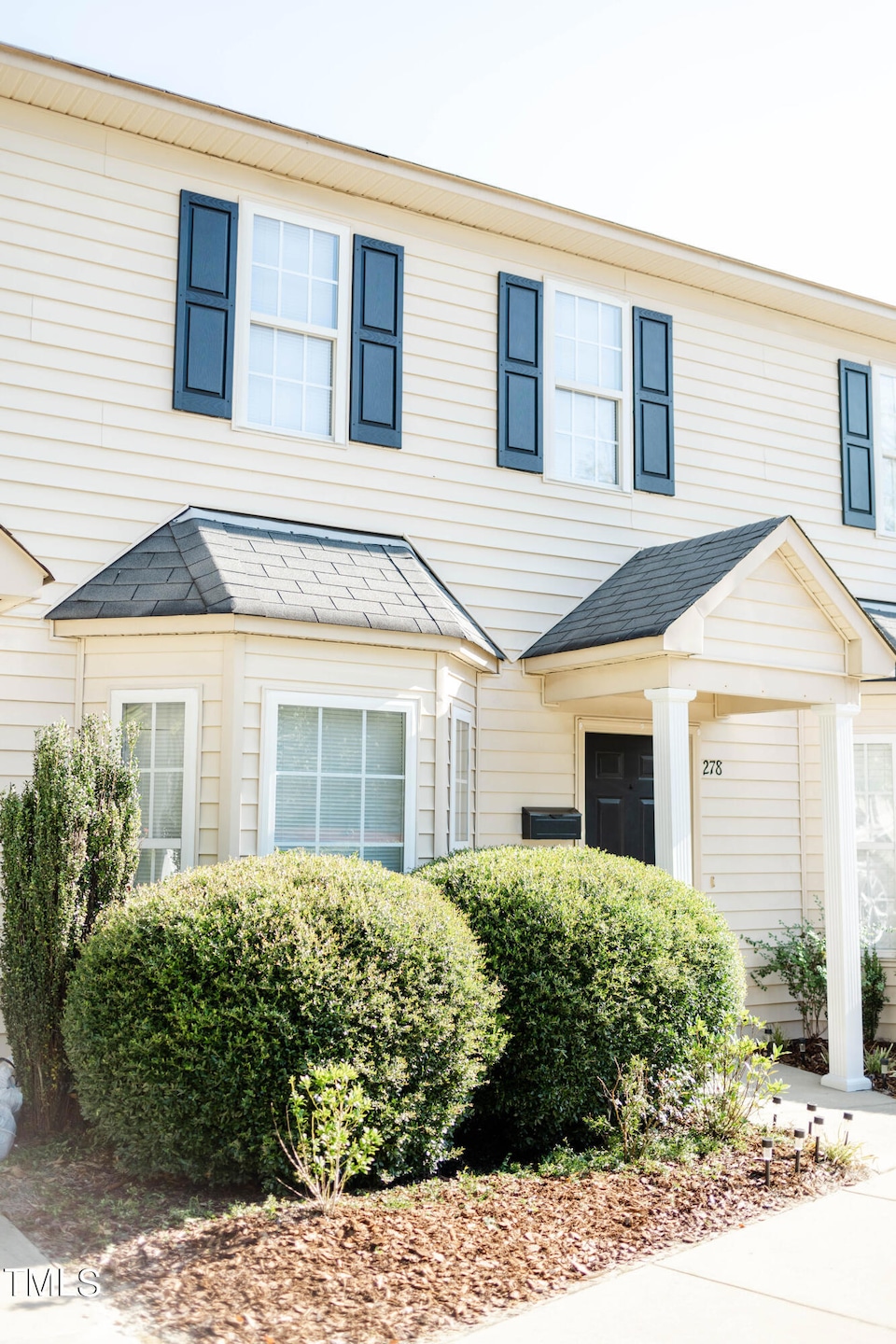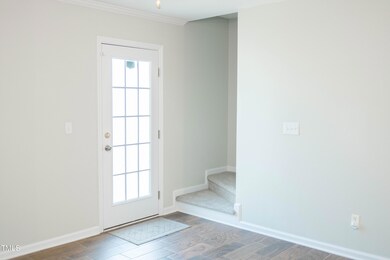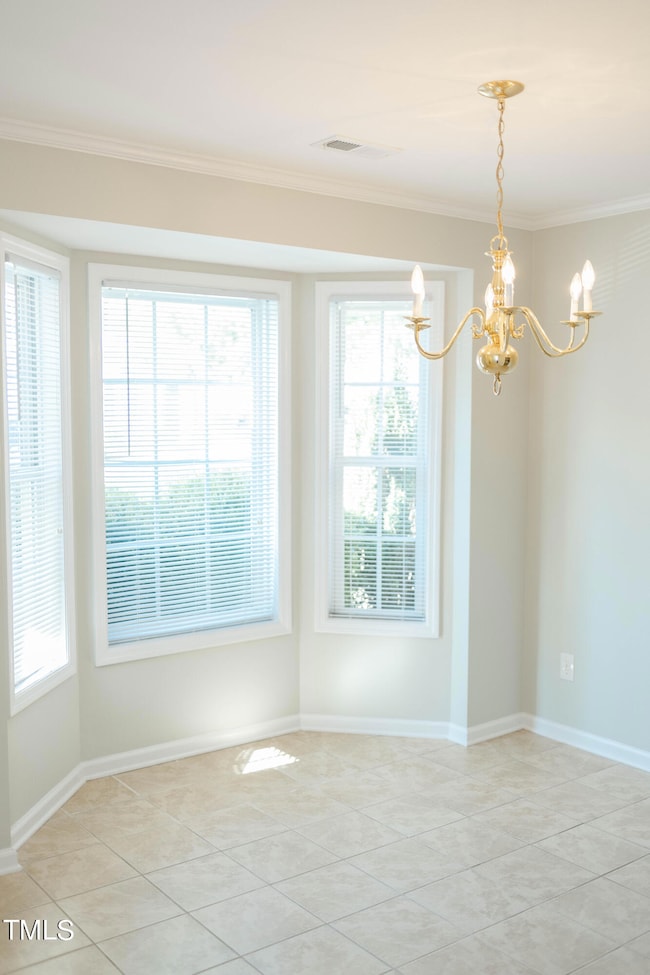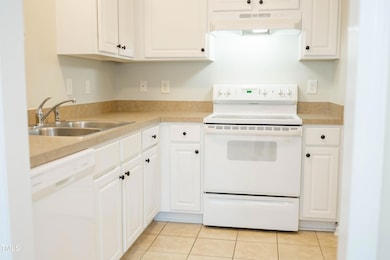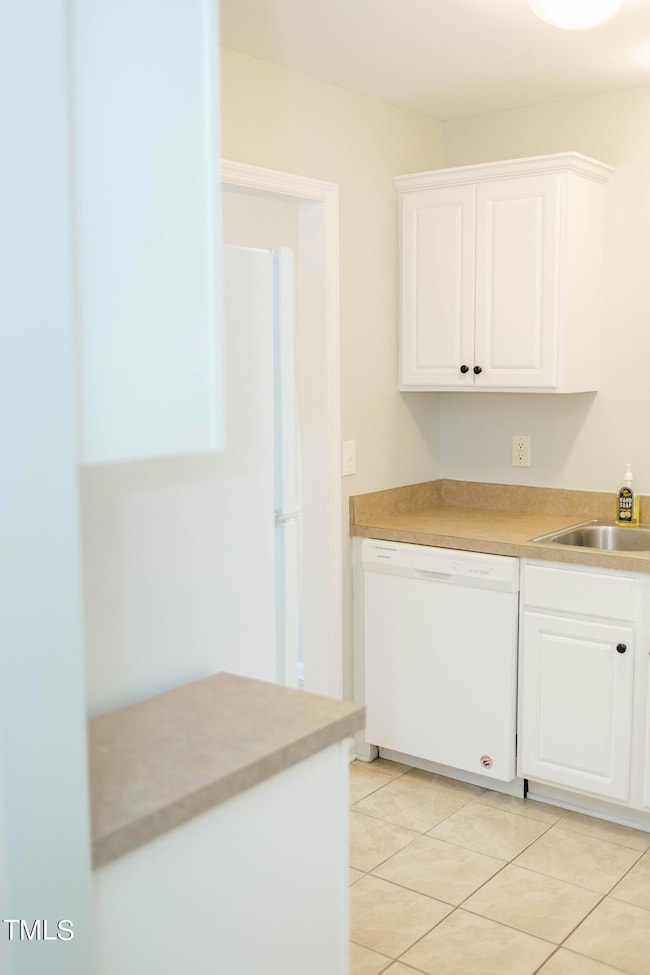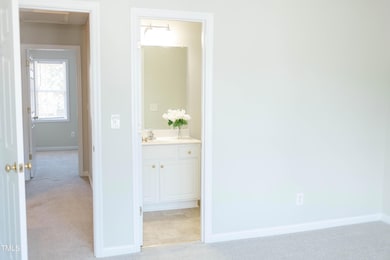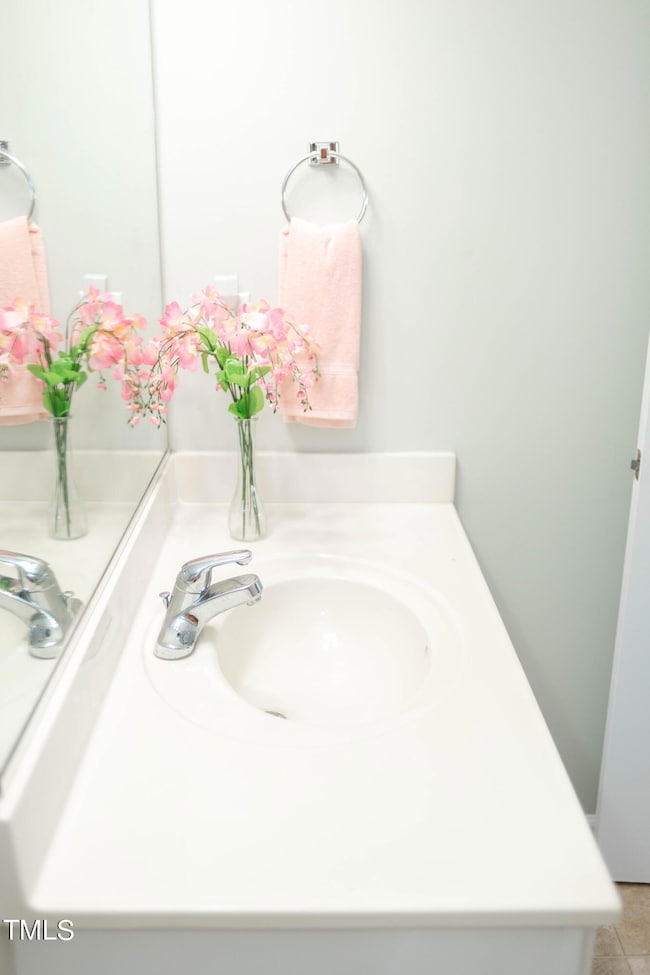
278 S Raleigh St Angier, NC 27501
Estimated payment $1,530/month
Total Views
3,821
2
Beds
2.5
Baths
1,154
Sq Ft
$199
Price per Sq Ft
Highlights
- Traditional Architecture
- Outdoor Storage
- Privacy Fence
- Laundry closet
- Central Heating and Cooling System
- Carpet
About This Home
LOVELY Townhome in the heart of Angier. Home is well maintained. Easy commute to RTP. Beautiful bay window in dining room. Spacious bathrooms. Ample storage area and large closets. Nice foyer area with coat closet. Patio is highlighted with privacy fence and extra storage room. All appliances convey to include washer & dryer.
Townhouse Details
Home Type
- Townhome
Est. Annual Taxes
- $1,549
Year Built
- Built in 2002
Lot Details
- 871 Sq Ft Lot
- Privacy Fence
HOA Fees
- $120 Monthly HOA Fees
Home Design
- Traditional Architecture
- Slab Foundation
- Shingle Roof
- Vinyl Siding
Interior Spaces
- 1,154 Sq Ft Home
- 2-Story Property
- Carpet
- Laundry closet
Kitchen
- Electric Range
- Microwave
- Dishwasher
Bedrooms and Bathrooms
- 2 Bedrooms
Parking
- 2 Parking Spaces
- Common or Shared Parking
- 2 Open Parking Spaces
Schools
- Angier Elementary School
- Harnett Central Middle School
- Harnett Central High School
Additional Features
- Outdoor Storage
- Central Heating and Cooling System
Community Details
- Association fees include trash
- Raleigh Street Townhomes Association, Phone Number (919) 815-9220
- Raleigh Street Townhomes Subdivision
Listing and Financial Details
- Assessor Parcel Number 04067419240011 02
Map
Create a Home Valuation Report for This Property
The Home Valuation Report is an in-depth analysis detailing your home's value as well as a comparison with similar homes in the area
Home Values in the Area
Average Home Value in this Area
Tax History
| Year | Tax Paid | Tax Assessment Tax Assessment Total Assessment is a certain percentage of the fair market value that is determined by local assessors to be the total taxable value of land and additions on the property. | Land | Improvement |
|---|---|---|---|---|
| 2024 | $1,550 | $125,619 | $0 | $0 |
| 2023 | $1,537 | $125,619 | $0 | $0 |
| 2022 | $1,146 | $125,619 | $0 | $0 |
| 2021 | $1,146 | $78,610 | $0 | $0 |
| 2020 | $1,146 | $78,610 | $0 | $0 |
| 2019 | $1,131 | $78,610 | $0 | $0 |
| 2018 | $1,131 | $78,610 | $0 | $0 |
| 2017 | $1,131 | $78,610 | $0 | $0 |
| 2016 | $1,214 | $84,710 | $0 | $0 |
| 2015 | -- | $84,710 | $0 | $0 |
| 2014 | -- | $84,710 | $0 | $0 |
Source: Public Records
Property History
| Date | Event | Price | Change | Sq Ft Price |
|---|---|---|---|---|
| 01/24/2025 01/24/25 | For Sale | $229,500 | +16.5% | $199 / Sq Ft |
| 12/15/2023 12/15/23 | Off Market | $197,000 | -- | -- |
| 05/04/2023 05/04/23 | Sold | $197,000 | -1.5% | $174 / Sq Ft |
| 03/04/2023 03/04/23 | Pending | -- | -- | -- |
| 12/21/2022 12/21/22 | For Sale | $199,900 | -- | $177 / Sq Ft |
Source: Doorify MLS
Deed History
| Date | Type | Sale Price | Title Company |
|---|---|---|---|
| Warranty Deed | $200,000 | None Listed On Document | |
| Warranty Deed | $197,000 | None Listed On Document | |
| Warranty Deed | $65,000 | None Available |
Source: Public Records
Mortgage History
| Date | Status | Loan Amount | Loan Type |
|---|---|---|---|
| Open | $15,000 | New Conventional | |
| Open | $193,431 | FHA | |
| Previous Owner | $60,000 | Purchase Money Mortgage |
Source: Public Records
Similar Homes in Angier, NC
Source: Doorify MLS
MLS Number: 10072728
APN: 04067419240011 02
Nearby Homes
- 59 Grove Township Way
- 53 Brooklyn Trail
- 178 Grove Township Way
- 291 Alden Way
- 236 Alden Way
- 318 W Lillington St
- 0 Nc Highway 210 Unit 10089414
- 43 Nordan St
- 749 W Church St
- 117 Woodcroft Dr
- 31 Burford Way
- 59 Kingham Ln
- 138 Tanglewood Place
- 93 Steel Springs Ln
- 341 E Williams St
- 369 E Williams St
- 361 E Williams St
- 373 E Williams St
- 411 E Williams St
- 413 E Williams St
