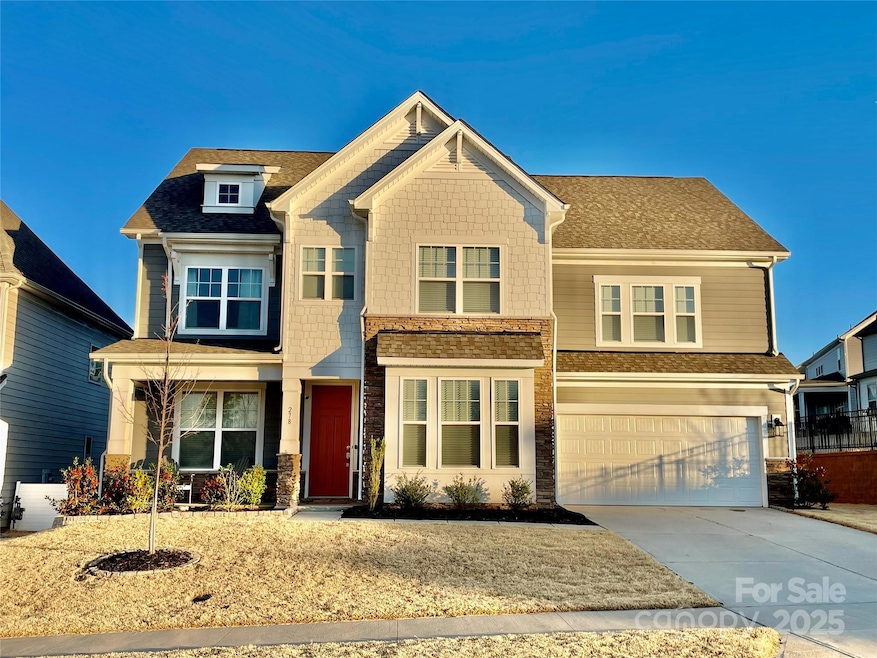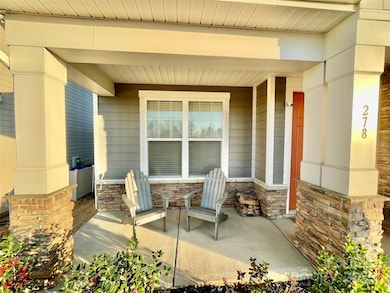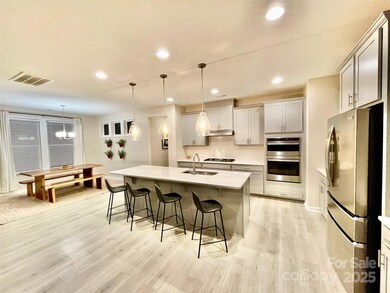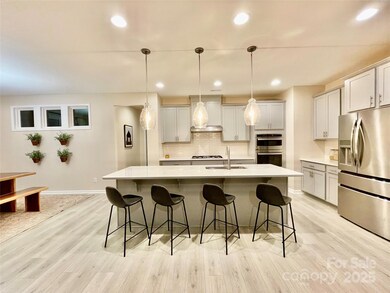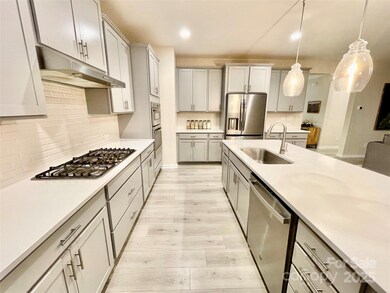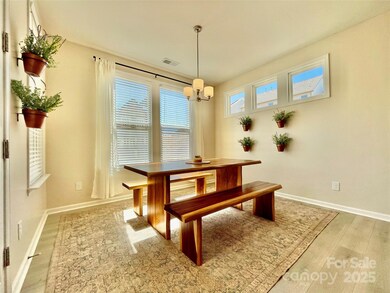
278 W Waterlynn Rd Mooresville, NC 28117
Lake Norman NeighborhoodEstimated payment $4,966/month
Highlights
- Community Cabanas
- Access To Lake
- Traditional Architecture
- Coddle Creek Elementary School Rated A-
- Open Floorplan
- Wood Flooring
About This Home
Welcome to Reid's Cove! This gorgeous, virtually new home is just walking distance from the amenities this Lake Lifestyle Community offers including Resort Style Pool, Pickleball Court, Outdoor Firepit with Seating, Kayak Storage, Playground, Butterfly Gardens, LAKE ACCESS, and sidewalks on both sides of the streets for evening strolls. Look no more, this open-concept home has everything you could want and more! The first floor stuns with a large dropzone area right off the garage entry, formal dining room, study, beautiful family room with fireplace that opens to the gourmet kitchen, casual dining, large walk-in pantry, and a full guest suite with walk-in shower. Upstairs you'll be greeted with a bright, open loft, oversized owner's suite, and garden bath with two walk-in closets, three additional secondary bedrooms, two secondary bathrooms, the laundry room, and an additional bonus room!
Listing Agent
Coldwell Banker Realty Brokerage Email: matt.slack@cbrealty.com License #346009

Home Details
Home Type
- Single Family
Est. Annual Taxes
- $6,486
Year Built
- Built in 2022
Lot Details
- Lot Dimensions are 62x125
- Back Yard Fenced
- Level Lot
- Cleared Lot
- Property is zoned TN
HOA Fees
- $100 Monthly HOA Fees
Parking
- 2 Car Attached Garage
- Driveway
Home Design
- Traditional Architecture
- Permanent Foundation
- Slab Foundation
- Wood Siding
- Stone Veneer
Interior Spaces
- 2-Story Property
- Open Floorplan
- Mud Room
- Entrance Foyer
- Great Room with Fireplace
- Pull Down Stairs to Attic
- Washer and Electric Dryer Hookup
Kitchen
- Breakfast Bar
- Gas Cooktop
- Dishwasher
- Kitchen Island
- Disposal
Flooring
- Wood
- Tile
- Vinyl
Bedrooms and Bathrooms
- Walk-In Closet
- Garden Bath
Outdoor Features
- Access To Lake
- Covered patio or porch
Schools
- Coddle Creek Elementary School
- Brawley Middle School
- Lake Norman High School
Utilities
- Forced Air Zoned Heating and Cooling System
- Heating System Uses Natural Gas
- Cable TV Available
Listing and Financial Details
- Assessor Parcel Number 4646-75-9894.000
Community Details
Overview
- Reids Cove Subdivision
- Mandatory home owners association
Recreation
- Community Playground
- Community Cabanas
- Community Pool
Map
Home Values in the Area
Average Home Value in this Area
Tax History
| Year | Tax Paid | Tax Assessment Tax Assessment Total Assessment is a certain percentage of the fair market value that is determined by local assessors to be the total taxable value of land and additions on the property. | Land | Improvement |
|---|---|---|---|---|
| 2024 | $6,486 | $653,310 | $95,000 | $558,310 |
| 2023 | $6,486 | $653,310 | $95,000 | $558,310 |
Property History
| Date | Event | Price | Change | Sq Ft Price |
|---|---|---|---|---|
| 03/23/2025 03/23/25 | Pending | -- | -- | -- |
| 03/22/2025 03/22/25 | For Sale | $775,000 | -- | $208 / Sq Ft |
Deed History
| Date | Type | Sale Price | Title Company |
|---|---|---|---|
| Special Warranty Deed | $650,000 | -- |
Similar Homes in Mooresville, NC
Source: Canopy MLS (Canopy Realtor® Association)
MLS Number: 4235907
APN: 4646-75-9894.000
- 165 Winterberry St
- 104 Hemlock Cove Ct
- 119 Winterberry St
- 159 S Gibbs Rd
- 324 Bridgewater Ln
- 3142 Charlotte Hwy
- 143 S Gibbs Rd
- 3114 Charlotte Hwy
- 637 Williamson Rd Unit 309
- 637 Williamson Rd Unit 304
- 126 Emerald Dr
- 107 Pier 33 Dr Unit 103
- 116 Diamond Head Dr
- 104 Pier 33 Dr Unit 308
- 150 Harbor Cove Ln
- 128 S Arcadian Way
- 208 Waterlynn Ridge Rd Unit B
- 584 Williamson Rd
- 151 Glade Valley Ave
- 140 N Arcadian Way
