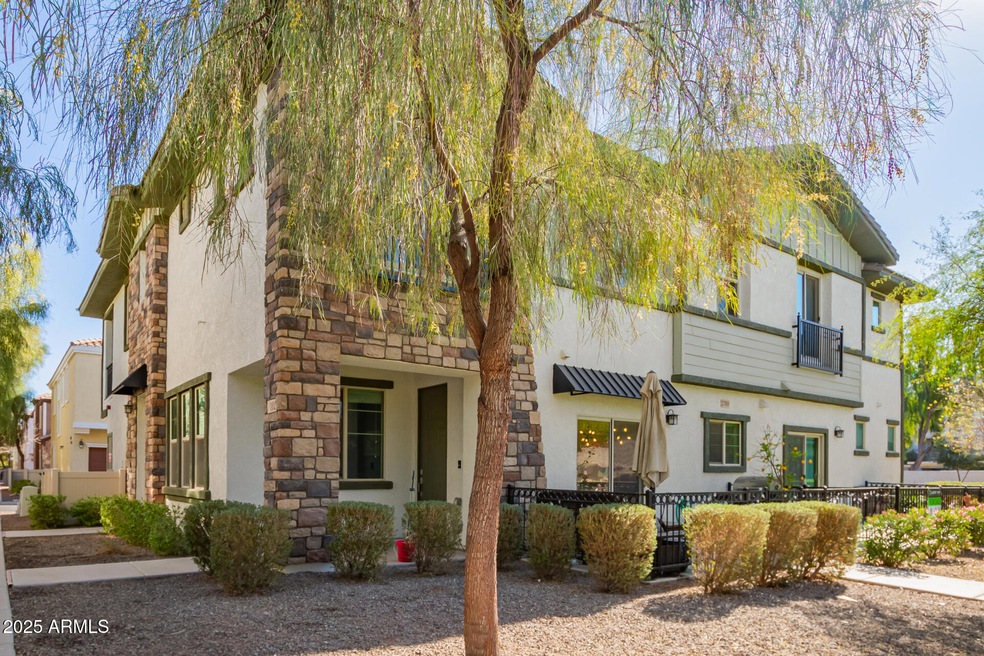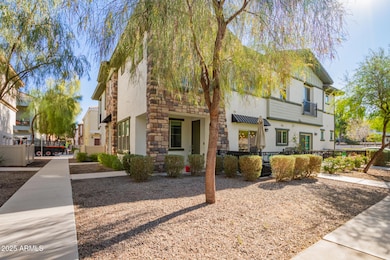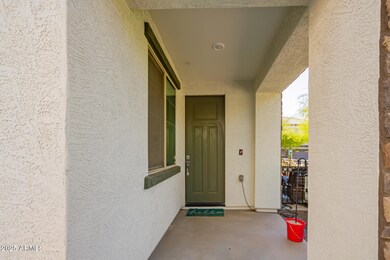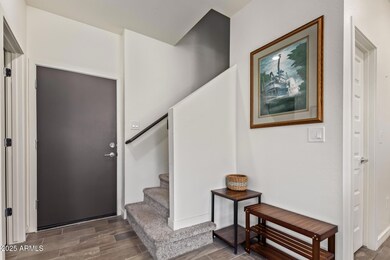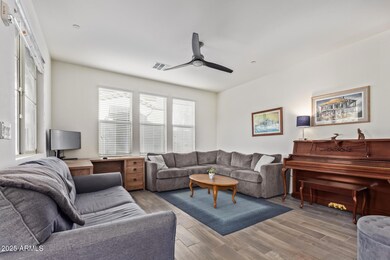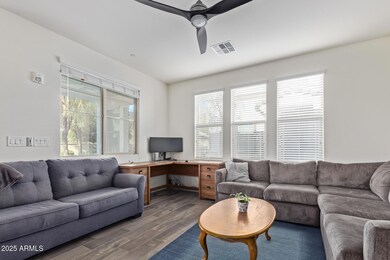
2780 S Equestrian Dr Unit 102 Gilbert, AZ 85295
San Tan Village NeighborhoodHighlights
- Waterfront
- Community Pool
- Cooling Available
- Spectrum Elementary School Rated A
- Eat-In Kitchen
- Community Playground
About This Home
As of March 2025LOCATION, LOCATION, LOCATION. Tucked away in the highly desirable gated community of Annecy with easy 202 access, close to highly rated schools and San Tan Village with popular shops and restaurants. The community features an abundance of walking paths, mature trees, basketball court, playground, 3 community pools, and 4 bridged lakes. The lot is one of the best in the neighborhood with the patio facing a greenbelt, community pool, and lakes. As you enter the home's front door, you'll find an open concept plus beautiful kitchen with quartz countertops, upgraded cabinets, tile backsplash, and stainless steel appliances. Both bedrooms in addition to the chic loft space are located upstairs. The primary bedroom features an upgraded en-suite w/ subway tile shower and spacious walk-in closet. The home also features a 2-car garage plus HOA covers roof and exterior maintenance. Don't miss out on making this your next home!
Last Agent to Sell the Property
Thomas Wiederstein
Redfin Corporation License #SA675668000

Property Details
Home Type
- Multi-Family
Est. Annual Taxes
- $1,404
Year Built
- Built in 2018
Lot Details
- 608 Sq Ft Lot
- Waterfront
- Desert faces the front of the property
- Wrought Iron Fence
HOA Fees
- $273 Monthly HOA Fees
Parking
- 2 Car Garage
Home Design
- Property Attached
- Wood Frame Construction
- Tile Roof
- Stucco
Interior Spaces
- 1,370 Sq Ft Home
- 2-Story Property
Kitchen
- Eat-In Kitchen
- Built-In Microwave
Bedrooms and Bathrooms
- 2 Bedrooms
- 2.5 Bathrooms
Schools
- Spectrum Elementary School
- South Valley Jr. High Middle School
- Campo Verde High School
Utilities
- Cooling Available
- Heating Available
Listing and Financial Details
- Tax Lot 535
- Assessor Parcel Number 313-27-649
Community Details
Overview
- Association fees include ground maintenance
- Aam, Llc Association, Phone Number (602) 957-9191
- Val Vista Parcel 1 Association, Phone Number (602) 957-9191
- Association Phone (602) 957-9191
- Built by Lennar
- Val Vista Classic Parcel 2 Condominium Blocks 2 10 Subdivision
Recreation
- Community Playground
- Community Pool
- Community Spa
- Bike Trail
Map
Home Values in the Area
Average Home Value in this Area
Property History
| Date | Event | Price | Change | Sq Ft Price |
|---|---|---|---|---|
| 03/26/2025 03/26/25 | Sold | $415,000 | -4.4% | $303 / Sq Ft |
| 02/26/2025 02/26/25 | Pending | -- | -- | -- |
| 01/24/2025 01/24/25 | Price Changed | $434,000 | -0.2% | $317 / Sq Ft |
| 01/16/2025 01/16/25 | For Sale | $435,000 | -10.5% | $318 / Sq Ft |
| 05/31/2022 05/31/22 | Sold | $486,000 | +8.0% | $355 / Sq Ft |
| 04/23/2022 04/23/22 | Pending | -- | -- | -- |
| 04/21/2022 04/21/22 | For Sale | $449,900 | -- | $328 / Sq Ft |
Tax History
| Year | Tax Paid | Tax Assessment Tax Assessment Total Assessment is a certain percentage of the fair market value that is determined by local assessors to be the total taxable value of land and additions on the property. | Land | Improvement |
|---|---|---|---|---|
| 2025 | $1,404 | $19,404 | -- | -- |
| 2024 | $1,416 | $18,480 | -- | -- |
| 2023 | $1,416 | $32,180 | $6,430 | $25,750 |
| 2022 | $1,374 | $26,380 | $5,270 | $21,110 |
| 2021 | $1,717 | $24,170 | $4,830 | $19,340 |
| 2020 | $1,692 | $22,130 | $4,420 | $17,710 |
| 2019 | $1,572 | $20,110 | $4,020 | $16,090 |
Mortgage History
| Date | Status | Loan Amount | Loan Type |
|---|---|---|---|
| Open | $332,000 | New Conventional | |
| Previous Owner | $434,700 | New Conventional | |
| Previous Owner | $218,300 | New Conventional | |
| Previous Owner | $217,192 | New Conventional |
Deed History
| Date | Type | Sale Price | Title Company |
|---|---|---|---|
| Warranty Deed | $415,000 | Old Republic Title Agency | |
| Warranty Deed | $486,000 | Chicago Title | |
| Special Warranty Deed | $271,490 | North American Title Company |
Similar Homes in Gilbert, AZ
Source: Arizona Regional Multiple Listing Service (ARMLS)
MLS Number: 6805786
APN: 313-27-649
- 2754 S Sulley Dr Unit 103
- 1851 E Frye Rd Unit 101
- 2765 S Cavalier Dr Unit 102
- 1959 E Hampton Ln Unit 102
- 2660 S Equestrian Dr Unit 106
- 2660 S Equestrian Dr Unit 109
- 2663 S Equestrian Dr Unit 105
- 2663 S Equestrian Dr Unit 103
- 2663 S Equestrian Dr Unit 106
- 2658 S Sulley Dr Unit 102
- 2658 S Sulley Dr Unit 106
- 2658 S Sulley Dr Unit 105
- 2658 S Sulley Dr Unit 103
- 2658 S Sulley Dr Unit 109
- 2658 S Sulley Dr Unit 108
- 2661 S Sulley Dr Unit 106
- 2722 S Cavalier Dr Unit 101
- 2670 S Voyager Dr Unit 108
- 1847 E Bernie Ln Unit 103
- 1756 E Bridgeport Pkwy
