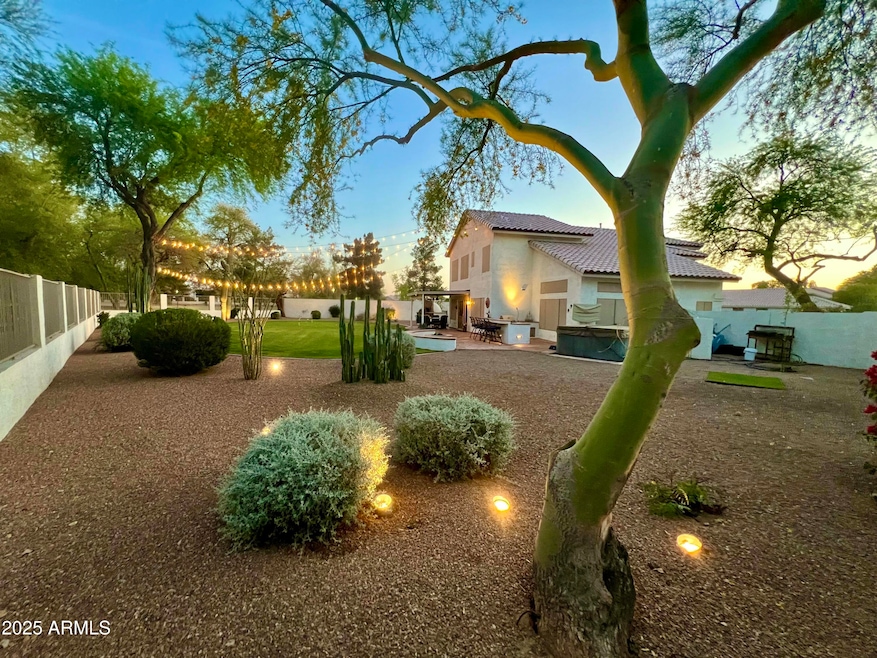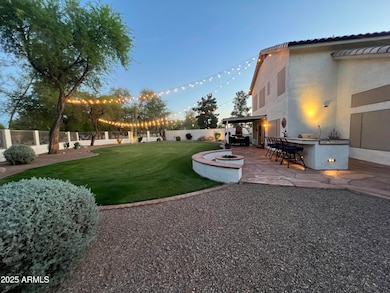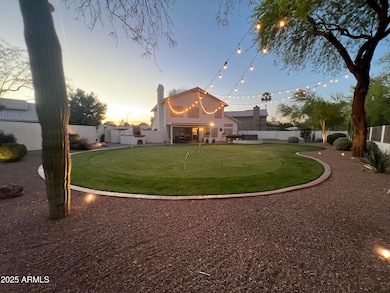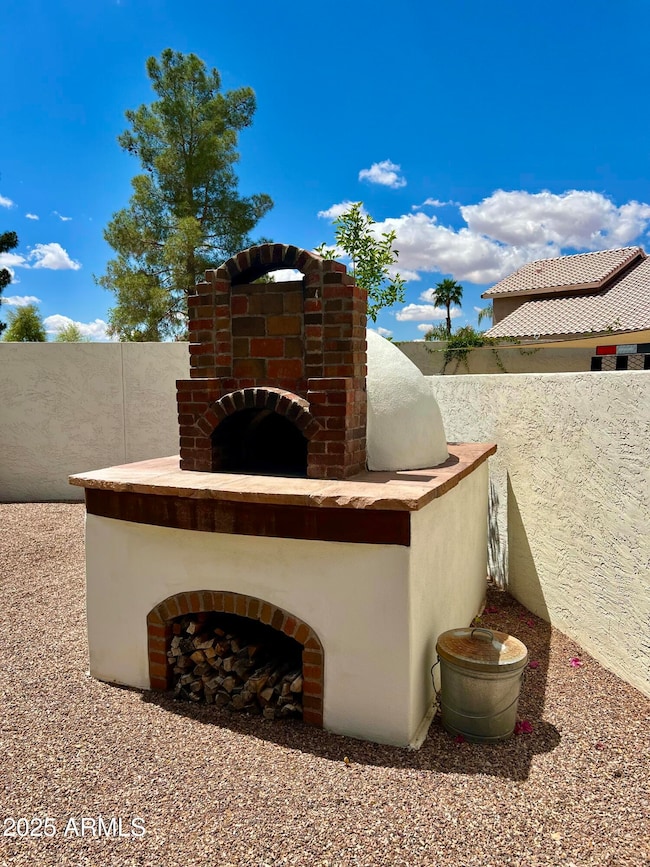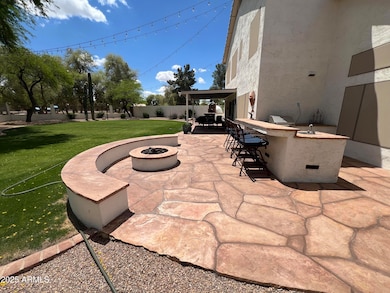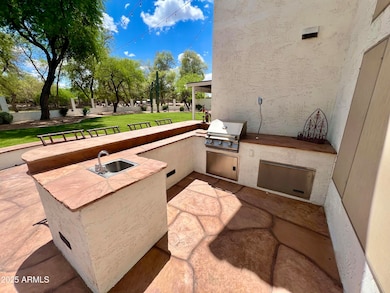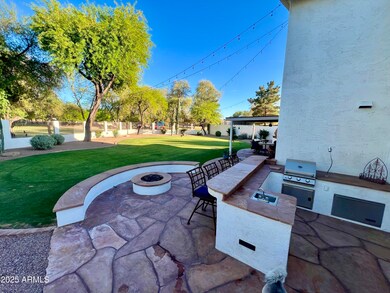
2781 S Santa Anna St Chandler, AZ 85286
Clemente Ranch NeighborhoodEstimated payment $4,415/month
Highlights
- Heated Spa
- RV Gated
- Furnished
- Robert and Danell Tarwater Elementary School Rated A
- 0.28 Acre Lot
- Cul-De-Sac
About This Home
This remarkable property features a backyard oasis that adjoins a greenbelt, park, and playground, situated on an expansive 12,200-square-foot lot. The outdoor area is designed for both leisure and entertainment and includes a custom-built-in gas barbecue, bar, sink, fire pit, pizza oven, hot tub, and chipping green. The entryway and back patio are elegantly appointed with flagstone. Prepared for pool installation with both gas and electric services already installed. The interior of the home boasts newly installed LVP flooring throughout, Quartz Countertops, fully remodeled Master Bath. The garage is designed as a Man Cave, ideal for various activities, and plantation shutters provide an added layer of elegance to the home's aesthetic. A list of furnishings to convey will be provided. A short walk to both the middle and elementary schools. Furnishings to Convey;Dining Room TableOutdoor Patio Furniture Guest Bedroom Furniture Most Lawn Equipment TV Living RoomTV GarageTV Jacuzzi
Home Details
Home Type
- Single Family
Est. Annual Taxes
- $2,593
Year Built
- Built in 1996
Lot Details
- 0.28 Acre Lot
- Cul-De-Sac
- Desert faces the front and back of the property
- Wrought Iron Fence
- Grass Covered Lot
HOA Fees
- $97 Monthly HOA Fees
Parking
- 2 Car Garage
- RV Gated
Home Design
- Wood Frame Construction
- Tile Roof
- Stucco
Interior Spaces
- 2,337 Sq Ft Home
- 2-Story Property
- Furnished
- Ceiling Fan
- Double Pane Windows
- Vinyl Clad Windows
- Family Room with Fireplace
- Washer and Dryer Hookup
Kitchen
- Eat-In Kitchen
- Breakfast Bar
- Built-In Microwave
Flooring
- Tile
- Vinyl
Bedrooms and Bathrooms
- 4 Bedrooms
- Primary Bathroom is a Full Bathroom
- 3 Bathrooms
- Dual Vanity Sinks in Primary Bathroom
Pool
- Heated Spa
- Above Ground Spa
Schools
- Robert And Danell Tarwater Elementary School
- Bogle Junior High School
- Hamilton High School
Utilities
- Cooling Available
- Heating System Uses Natural Gas
Listing and Financial Details
- Tax Lot 52
- Assessor Parcel Number 303-36-218
Community Details
Overview
- Association fees include ground maintenance
- Trestle Mgmnt Group Association, Phone Number (480) 422-0888
- Built by SHEA
- Clemente Ranch Parcel 5B Subdivision
Recreation
- Bike Trail
Map
Home Values in the Area
Average Home Value in this Area
Tax History
| Year | Tax Paid | Tax Assessment Tax Assessment Total Assessment is a certain percentage of the fair market value that is determined by local assessors to be the total taxable value of land and additions on the property. | Land | Improvement |
|---|---|---|---|---|
| 2025 | $2,593 | $33,745 | -- | -- |
| 2024 | $2,539 | $32,138 | -- | -- |
| 2023 | $2,539 | $47,330 | $9,460 | $37,870 |
| 2022 | $2,450 | $34,280 | $6,850 | $27,430 |
| 2021 | $2,568 | $33,320 | $6,660 | $26,660 |
| 2020 | $2,556 | $31,760 | $6,350 | $25,410 |
| 2019 | $2,458 | $29,610 | $5,920 | $23,690 |
| 2018 | $2,381 | $28,120 | $5,620 | $22,500 |
| 2017 | $2,219 | $26,250 | $5,250 | $21,000 |
| 2016 | $2,138 | $26,970 | $5,390 | $21,580 |
| 2015 | $2,071 | $24,170 | $4,830 | $19,340 |
Property History
| Date | Event | Price | Change | Sq Ft Price |
|---|---|---|---|---|
| 04/22/2025 04/22/25 | For Sale | $735,000 | -- | $315 / Sq Ft |
Deed History
| Date | Type | Sale Price | Title Company |
|---|---|---|---|
| Warranty Deed | -- | None Listed On Document | |
| Warranty Deed | $166,990 | First American Title | |
| Warranty Deed | -- | First American Title |
Mortgage History
| Date | Status | Loan Amount | Loan Type |
|---|---|---|---|
| Previous Owner | $74,250 | Credit Line Revolving | |
| Previous Owner | $282,400 | New Conventional | |
| Previous Owner | $298,900 | Unknown | |
| Previous Owner | $182,900 | Unknown | |
| Previous Owner | $25,000 | Credit Line Revolving | |
| Previous Owner | $158,640 | New Conventional |
Similar Homes in the area
Source: Arizona Regional Multiple Listing Service (ARMLS)
MLS Number: 6853757
APN: 303-36-218
- 1893 W Canary Way
- 1940 W Oriole Way
- 2640 S Los Altos Dr
- 1890 W Wisteria Dr
- 1782 W Oriole Way
- 2468 S Salida Del Sol
- 2448 S Salida Del Sol
- 2406 S Pecan Dr
- 2390 S Walnut Dr
- 1584 W Lark Dr
- 1635 W Wisteria Dr
- 2395 W Riverside St
- 1471 W Canary Way
- 2511 W Queen Creek Rd Unit 244
- 2511 W Queen Creek Rd Unit 262
- 2511 W Queen Creek Rd Unit 266
- 2511 W Queen Creek Rd Unit 474
- 2511 W Queen Creek Rd Unit 446
- 2511 W Queen Creek Rd Unit 147
- 2511 W Queen Creek Rd Unit 159
