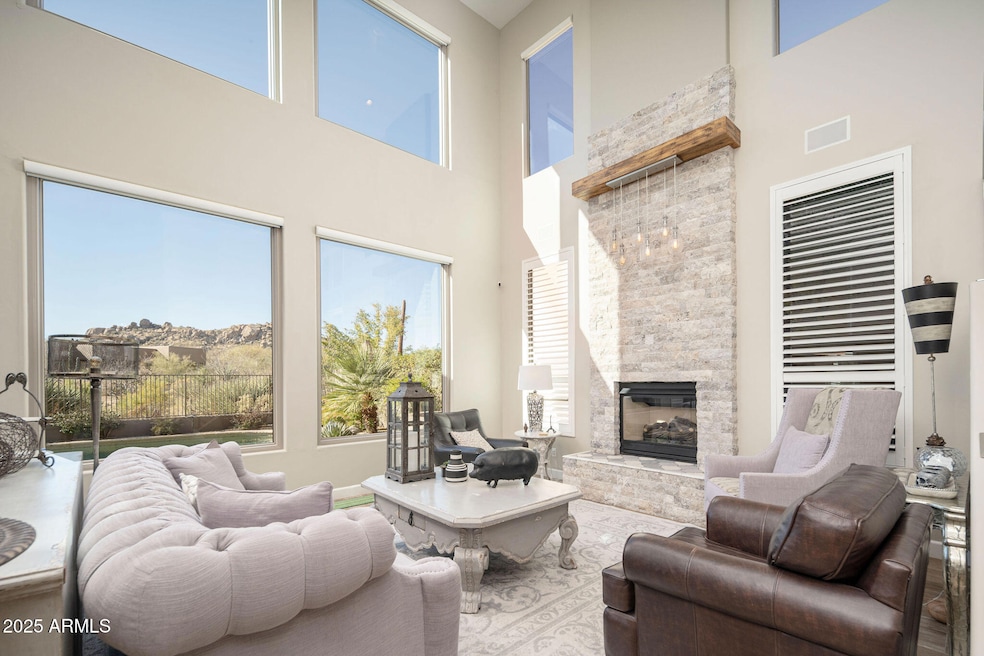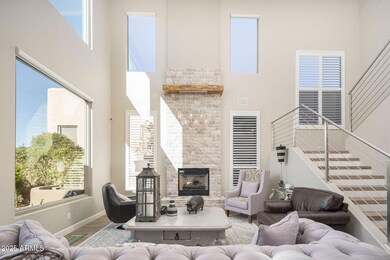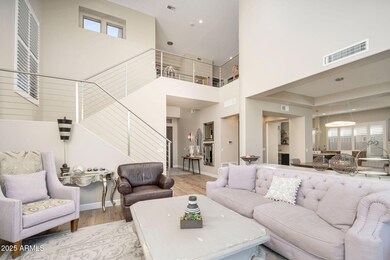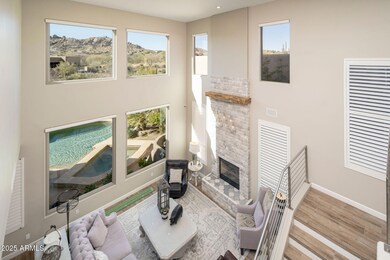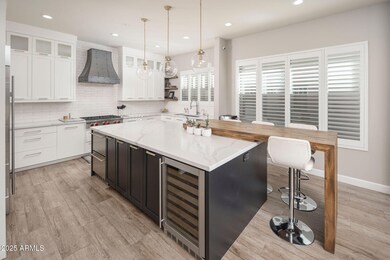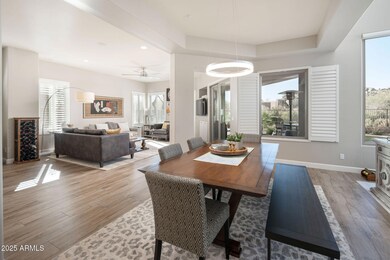
27820 N 108th Way Scottsdale, AZ 85262
Troon North NeighborhoodHighlights
- Golf Course Community
- Heated Spa
- Vaulted Ceiling
- Sonoran Trails Middle School Rated A-
- Mountain View
- 4-minute walk to George "Doc" Cavalliere Park
About This Home
As of March 2025Experience the blend of modern design and timeless elegance in this fully updated home in the gated community of Pinnacle Canyon. Nestled among the Troon North boulders with expansive mountain views this open-concept floor plan offers a bright and spacious living environment. Tall ceilings throughout and new Andersen windows provide panoramic views with natural light to showcase the modern chef's kitchen with Wolf Appliances, custom island with quartz and wood countertops, open dining room and living spaces with wood plank tile flooring. A split-face stone gas fireplace, custom lighting, and open staircase with steel railing are timeless architectural features to transform this into the feel of a custom home. The owners suite, sitting area, and balcony captures Troon mountain views from sunrise to sunset. Relax in the spa inspired ensuite bath with soaking tub, walk in shower, dual vanities, make up vanity, modern barn door for water closet and spacious walk in closet. Step outside and take in the desert beauty with protected natural area open space in the back, salt water pool and newer landscaping and watering system. New exterior paint, lighting, automated blinds, epoxy garage surface, HVAC units, and water heater are in addition to this move in ready fully remodeled home. Close proximity to hiking trails, golf courses, restaurants, and shopping. Pride of Ownership and Arizona Living at its Finest.
Last Agent to Sell the Property
Russ Lyon Sotheby's International Realty License #BR526367000

Home Details
Home Type
- Single Family
Est. Annual Taxes
- $2,831
Year Built
- Built in 2000
Lot Details
- 6,156 Sq Ft Lot
- Private Streets
- Desert faces the front and back of the property
- Wrought Iron Fence
- Block Wall Fence
- Front and Back Yard Sprinklers
- Sprinklers on Timer
- Private Yard
HOA Fees
- $233 Monthly HOA Fees
Parking
- 2 Car Garage
Home Design
- Santa Fe Architecture
- Wood Frame Construction
- Foam Roof
- Stone Exterior Construction
- Stucco
Interior Spaces
- 3,233 Sq Ft Home
- 2-Story Property
- Vaulted Ceiling
- Ceiling Fan
- Gas Fireplace
- Double Pane Windows
- ENERGY STAR Qualified Windows with Low Emissivity
- Mechanical Sun Shade
- Living Room with Fireplace
- Mountain Views
- Security System Owned
- Washer and Dryer Hookup
Kitchen
- Eat-In Kitchen
- Breakfast Bar
- Gas Cooktop
- Built-In Microwave
- Kitchen Island
Flooring
- Wood
- Carpet
- Tile
Bedrooms and Bathrooms
- 4 Bedrooms
- Remodeled Bathroom
- Primary Bathroom is a Full Bathroom
- 3 Bathrooms
- Dual Vanity Sinks in Primary Bathroom
- Bathtub With Separate Shower Stall
Pool
- Heated Spa
- Heated Pool
Outdoor Features
- Balcony
Schools
- Desert Sun Academy Elementary School
- Sonoran Trails Middle School
- Cactus Shadows High School
Utilities
- Cooling Available
- Zoned Heating
- Heating System Uses Natural Gas
- High Speed Internet
- Cable TV Available
Listing and Financial Details
- Tax Lot 30
- Assessor Parcel Number 216-81-239
Community Details
Overview
- Association fees include ground maintenance
- Aam Association, Phone Number (602) 957-9191
- Association Phone (602) 957-9191
- Built by Pinnacle Builders
- Pinnacle Canyon Subdivision, Saguaro Floorplan
Recreation
- Golf Course Community
- Bike Trail
Map
Home Values in the Area
Average Home Value in this Area
Property History
| Date | Event | Price | Change | Sq Ft Price |
|---|---|---|---|---|
| 03/19/2025 03/19/25 | Sold | $1,285,000 | -0.8% | $397 / Sq Ft |
| 02/10/2025 02/10/25 | Price Changed | $1,295,000 | -5.8% | $401 / Sq Ft |
| 01/17/2025 01/17/25 | For Sale | $1,375,000 | +109.9% | $425 / Sq Ft |
| 03/10/2016 03/10/16 | Sold | $655,000 | -2.1% | $200 / Sq Ft |
| 01/21/2016 01/21/16 | Pending | -- | -- | -- |
| 08/03/2015 08/03/15 | For Sale | $669,000 | -- | $204 / Sq Ft |
Tax History
| Year | Tax Paid | Tax Assessment Tax Assessment Total Assessment is a certain percentage of the fair market value that is determined by local assessors to be the total taxable value of land and additions on the property. | Land | Improvement |
|---|---|---|---|---|
| 2025 | $2,831 | $59,409 | -- | -- |
| 2024 | $3,129 | $56,580 | -- | -- |
| 2023 | $3,129 | $70,380 | $14,070 | $56,310 |
| 2022 | $3,015 | $51,320 | $10,260 | $41,060 |
| 2021 | $3,333 | $51,950 | $10,390 | $41,560 |
| 2020 | $3,274 | $50,380 | $10,070 | $40,310 |
| 2019 | $3,175 | $48,330 | $9,660 | $38,670 |
| 2018 | $3,088 | $48,300 | $9,660 | $38,640 |
| 2017 | $2,974 | $47,550 | $9,510 | $38,040 |
| 2016 | $2,961 | $43,600 | $8,720 | $34,880 |
| 2015 | $2,437 | $40,230 | $8,040 | $32,190 |
Mortgage History
| Date | Status | Loan Amount | Loan Type |
|---|---|---|---|
| Previous Owner | $150,000 | No Value Available | |
| Previous Owner | $300,000 | New Conventional | |
| Previous Owner | $417,000 | New Conventional | |
| Previous Owner | $417,000 | New Conventional | |
| Previous Owner | $128,000 | Credit Line Revolving | |
| Previous Owner | $405,000 | Purchase Money Mortgage | |
| Previous Owner | $327,959 | New Conventional | |
| Closed | $61,492 | No Value Available | |
| Closed | $60,000 | No Value Available |
Deed History
| Date | Type | Sale Price | Title Company |
|---|---|---|---|
| Warranty Deed | $1,285,000 | Fidelity National Title Agency | |
| Deed | -- | Hundman James E | |
| Interfamily Deed Transfer | -- | None Available | |
| Warranty Deed | $655,000 | North American Title Company | |
| Interfamily Deed Transfer | -- | None Available | |
| Interfamily Deed Transfer | -- | Fidelity National Title | |
| Warranty Deed | $355,010 | Chicago Title Insurance Co | |
| Cash Sale Deed | $316,108 | Chicago Title Insurance Co |
Similar Homes in the area
Source: Arizona Regional Multiple Listing Service (ARMLS)
MLS Number: 6806516
APN: 216-81-239
- 10977 E Oberlin Way
- 10941 E Oberlin Way
- 10869 E Hedgehog Place
- 28011 N 109th Way
- 10905 E Oberlin Way
- 28048 N 109th Way
- 27982 N 108th Way
- 10746 E Whitethorn Dr Unit 15
- 10931 E Whitehorn Dr
- 28083 N 109th Way
- 28101 N 109th Way
- 11053 E Hedgehog Place
- 10742 E Greythorn Dr
- 28118 N 109th Way
- 28119 N 109th Way
- 27708 N 110th Place Unit 19
- 10670 E Hedgehog Place
- 10638 E Hedgehog Place
- 10671 E Hedgehog Place
- 10671 E Hedgehog Place Unit 5
