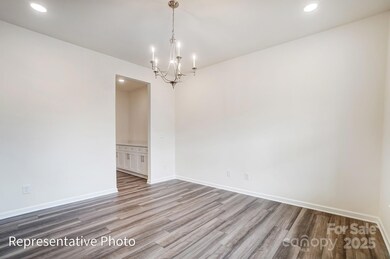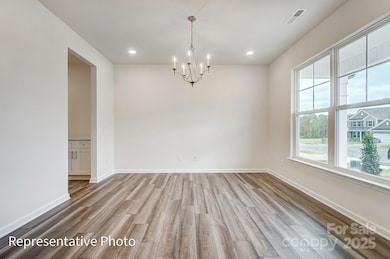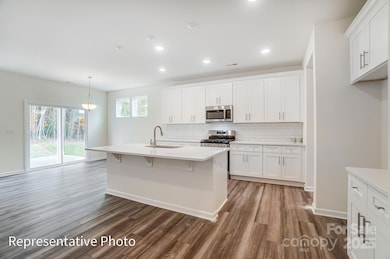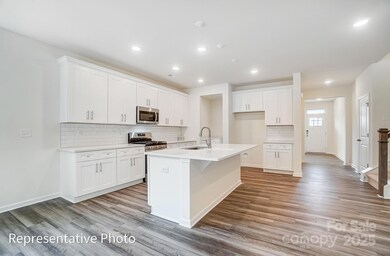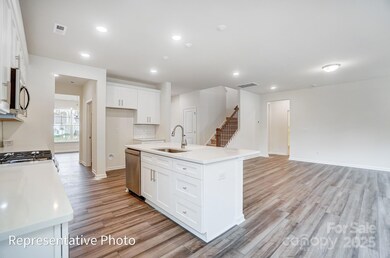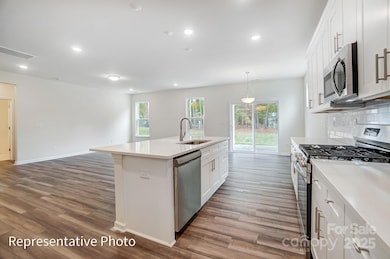
2783 Ashton Park Ln Unit 67 Monroe, NC 28110
Estimated payment $3,513/month
Highlights
- Under Construction
- Open Floorplan
- Covered patio or porch
- Unionville Elementary School Rated A-
- Mud Room
- 2 Car Attached Garage
About This Home
Welcome to Ashton Park, a new construction community in Monroe! This beautiful Davidson floorplan offers 5 beds/4 baths & over 3,000 square feet of living space. The main floor features an office as well as a guest suite with access to bath, & family room with gas fireplace that opens to the kitchen & breakfast area. The kitchen features upgraded white cabinets with crown molding & marbled quartz countertops, along w/ stainless-steel appliances. The second floor includes the spacious primary suite, complete with Luxury primary shower featuring a tile shower & large walk-in-closet, along with a sitting room off the primary, 2 additional bedrooms can be found upstairs, a loft, laundry room & bathroom. Other features include quartz counters in all baths, optional decorative windows, composite stair treads & more! Enjoy the outdoors on the rear covered porch & outdoor living package! Ask about the SMART features included in this home.
Listing Agent
Eastwood Homes Brokerage Email: mconley@eastwoodhomes.com License #166229
Home Details
Home Type
- Single Family
Year Built
- Built in 2025 | Under Construction
Lot Details
- Property is zoned TBD
HOA Fees
- $58 Monthly HOA Fees
Parking
- 2 Car Attached Garage
- Front Facing Garage
- Garage Door Opener
Home Design
- Home is estimated to be completed on 7/30/25
- Slab Foundation
- Stone Veneer
Interior Spaces
- 3-Story Property
- Open Floorplan
- Gas Fireplace
- Insulated Windows
- Window Treatments
- Mud Room
- Family Room with Fireplace
- Vinyl Flooring
Kitchen
- Self-Cleaning Oven
- Gas Range
- Microwave
- Dishwasher
- Kitchen Island
- Disposal
Bedrooms and Bathrooms
- Walk-In Closet
- 4 Full Bathrooms
Outdoor Features
- Covered patio or porch
- Fire Pit
Schools
- Unionville Elementary School
- Piedmont Middle School
- Piedmont High School
Utilities
- Forced Air Heating and Cooling System
- Vented Exhaust Fan
- Heating System Uses Natural Gas
- Electric Water Heater
- Cable TV Available
Listing and Financial Details
- Assessor Parcel Number 09143294
Community Details
Overview
- Sentry Management Association, Phone Number (704) 892-1660
- Built by Eastwood Homes
- Ashton Park Subdivision, 7203/Davidson C Floorplan
Recreation
- Dog Park
- Trails
Map
Home Values in the Area
Average Home Value in this Area
Property History
| Date | Event | Price | Change | Sq Ft Price |
|---|---|---|---|---|
| 03/12/2025 03/12/25 | For Sale | $525,000 | -- | $153 / Sq Ft |
Similar Homes in the area
Source: Canopy MLS (Canopy Realtor® Association)
MLS Number: 4232704
- 420 E Unionville Indian Trail Rd
- 259 Unionville Indian Trail Rd W
- 4812 Campobello Dr
- 0 Sikes Mill Rd Unit CAR4186382
- 5604 Unionville Rd
- 1909 E Lawyers Rd
- 617 Country Wood Rd
- 220 Lawyers Rd
- 835 Sikes Mill Rd
- 835 & 837 Sikes Mill Rd
- 837 Sikes Mill Rd
- 0 Unionville Indian Trail Rd W
- 0 Friendly Baptist Church Rd Unit 3 CAR4199087
- 0 Friendly Baptist Church Rd Unit 4 CAR4199083
- 1244 Scotch Meadows Loop
- 5021 Markfield Ln
- 5317 Friendly Baptist Ch Rd
- 4321 Hornyak Dr
- 841 Sikes Mill Rd
- 5613 Morgan Mill Rd

