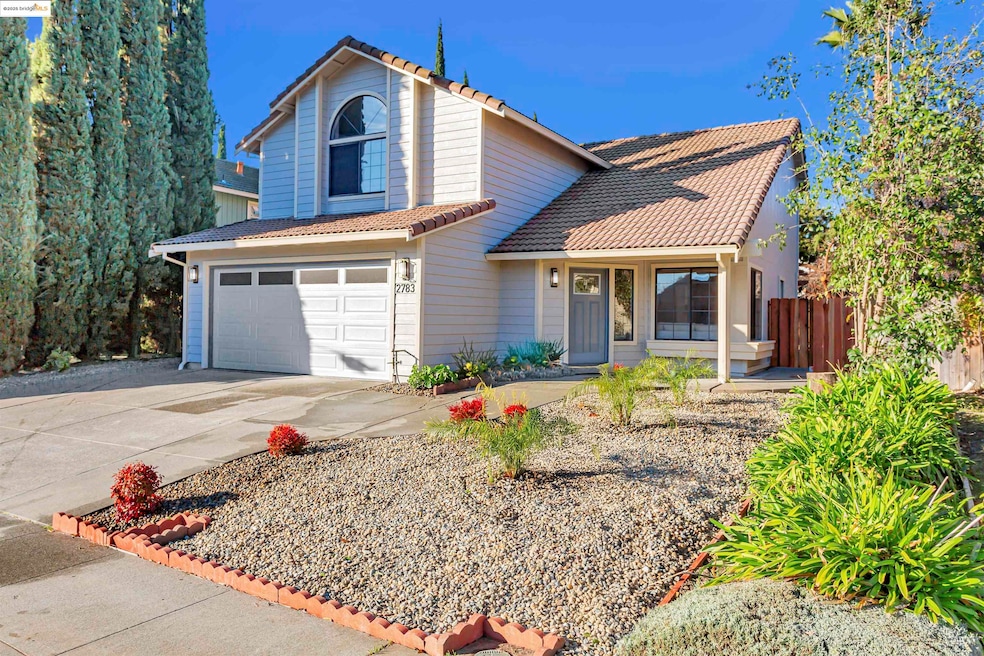
2783 Bay Tree Dr Fairfield, CA 94533
Highlights
- Updated Kitchen
- No HOA
- Tile Countertops
- Contemporary Architecture
- 2 Car Attached Garage
- Garden
About This Home
As of March 2025This stunning, fully remodeled property is now available in one of the most sought-after neighborhoods! Every detail has been thoughtfully updated with high-quality finishes, offering a modern and inviting space. The home features four spacious bedrooms and two and a half baths, perfect for comfortable living. The open floor plan is filled with natural light, seamlessly connecting the living, dining, and formal living spaces. A cozy fireplace adds warmth and charm to the formal living area. Step outside to a large backyard—ideal for entertaining, relaxing, or creating your own outdoor retreat. The property also includes brand-new appliances and tasteful updates throughout, making it truly move-in ready. This home is an incredible opportunity to enjoy a spacious and beautifully updated living space. Home is in great condition and will be sold as is. Don’t wait—this gem won’t be on the market for long! Seller Are highly motivated & All offers are welcome.
Home Details
Home Type
- Single Family
Est. Annual Taxes
- $4,685
Year Built
- Built in 1989
Lot Details
- 5,577 Sq Ft Lot
- Property is Fully Fenced
- Garden
- Back and Front Yard
Parking
- 2 Car Attached Garage
- Garage Door Opener
Home Design
- Contemporary Architecture
- Composition Shingle
- Stucco
Interior Spaces
- 2-Story Property
- Electric Fireplace
- Living Room with Fireplace
- Vinyl Flooring
- Washer and Dryer Hookup
Kitchen
- Updated Kitchen
- Electric Cooktop
- Microwave
- Dishwasher
- Tile Countertops
- Trash Compactor
Bedrooms and Bathrooms
- 4 Bedrooms
Home Security
- Carbon Monoxide Detectors
- Fire and Smoke Detector
Utilities
- Central Heating and Cooling System
- 220 Volts in Kitchen
- Gas Water Heater
Community Details
- No Home Owners Association
- Bridge Aor Association
- Adobe Ridge Subdivision
Listing and Financial Details
- Assessor Parcel Number 0168444190
Map
Home Values in the Area
Average Home Value in this Area
Property History
| Date | Event | Price | Change | Sq Ft Price |
|---|---|---|---|---|
| 03/31/2025 03/31/25 | Sold | $640,000 | 0.0% | $375 / Sq Ft |
| 03/14/2025 03/14/25 | Pending | -- | -- | -- |
| 03/14/2025 03/14/25 | Price Changed | $640,000 | +2.4% | $375 / Sq Ft |
| 03/04/2025 03/04/25 | Price Changed | $625,000 | -3.5% | $367 / Sq Ft |
| 02/07/2025 02/07/25 | Price Changed | $648,000 | +1.9% | $380 / Sq Ft |
| 01/16/2025 01/16/25 | For Sale | $636,000 | +24.2% | $373 / Sq Ft |
| 10/25/2024 10/25/24 | Sold | $512,000 | +5.6% | $300 / Sq Ft |
| 10/11/2024 10/11/24 | Pending | -- | -- | -- |
| 10/04/2024 10/04/24 | For Sale | $485,000 | -- | $284 / Sq Ft |
Tax History
| Year | Tax Paid | Tax Assessment Tax Assessment Total Assessment is a certain percentage of the fair market value that is determined by local assessors to be the total taxable value of land and additions on the property. | Land | Improvement |
|---|---|---|---|---|
| 2024 | $4,685 | $410,790 | $96,578 | $314,212 |
| 2023 | $4,540 | $402,736 | $94,685 | $308,051 |
| 2022 | $4,485 | $394,840 | $92,830 | $302,010 |
| 2021 | $4,441 | $387,099 | $91,010 | $296,089 |
| 2020 | $4,337 | $383,130 | $90,077 | $293,053 |
| 2019 | $4,230 | $375,618 | $88,311 | $287,307 |
| 2018 | $4,367 | $368,254 | $86,580 | $281,674 |
| 2017 | $4,165 | $361,034 | $84,883 | $276,151 |
| 2016 | $4,077 | $349,000 | $73,000 | $276,000 |
| 2015 | $3,412 | $308,000 | $65,000 | $243,000 |
| 2014 | $3,281 | $293,000 | $62,000 | $231,000 |
Mortgage History
| Date | Status | Loan Amount | Loan Type |
|---|---|---|---|
| Open | $24,480 | No Value Available | |
| Open | $683,760 | New Conventional | |
| Previous Owner | $453,000 | Construction | |
| Previous Owner | $233,125 | New Conventional | |
| Previous Owner | $250,000 | Stand Alone Refi Refinance Of Original Loan | |
| Previous Owner | $175,000 | Credit Line Revolving | |
| Previous Owner | $133,450 | No Value Available |
Deed History
| Date | Type | Sale Price | Title Company |
|---|---|---|---|
| Grant Deed | $640,000 | Chicago Title | |
| Gift Deed | -- | None Listed On Document | |
| Grant Deed | $512,000 | Old Republic Title | |
| Grant Deed | $512,000 | Old Republic Title | |
| Interfamily Deed Transfer | -- | None Available | |
| Interfamily Deed Transfer | -- | First American Title Co | |
| Interfamily Deed Transfer | -- | American Title Co | |
| Grant Deed | -- | -- |
Similar Homes in Fairfield, CA
Source: bridgeMLS
MLS Number: 41081671
APN: 0168-444-190
- 2770 Bay Tree Dr
- 2825 Regatta Cir
- 1336 Jamboree Dr
- 1344 Jamboree Dr
- 1068 Wood Hollow Cir
- 2379 Currier Place
- 2913 Lakefront Ct
- 1014 Birch Ct
- 1461 Monument Ln
- 1233 Swan Lake Dr
- 1564 Millennium Way
- 2203 Sandpiper Dr
- 1461 Festival Ln
- 1477 Festival Ln
- 1237 Shoreline Cir
- 1588 Millennium Way
- 1528 Gulf Dr
- 1571 Feast Ct
- 1592 Nightfall Ln
- 2951 Newberry Ct
