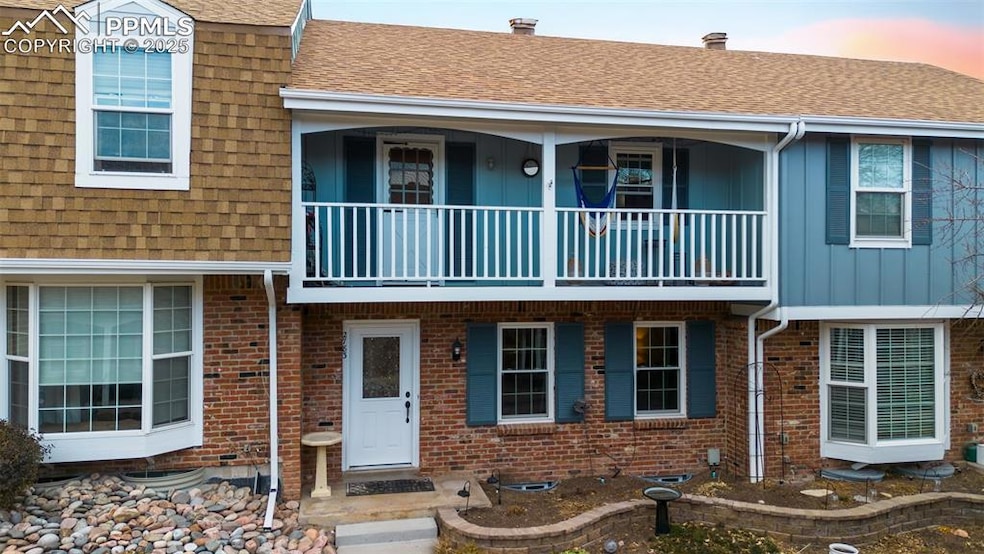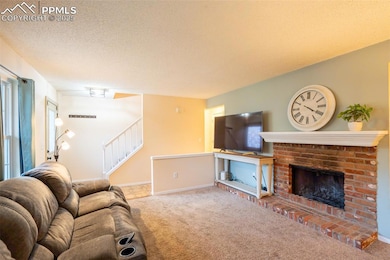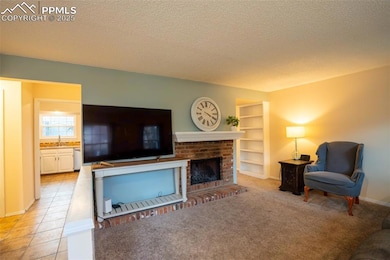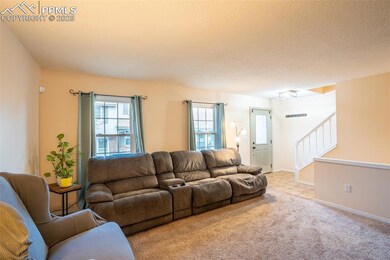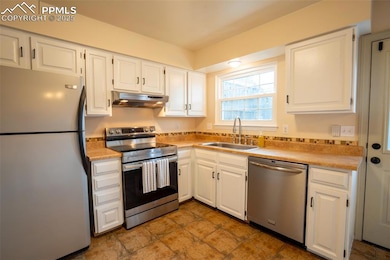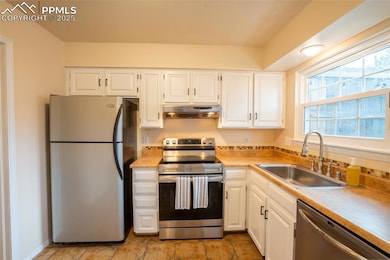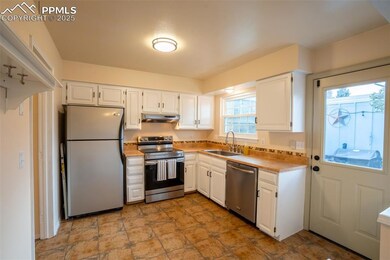
2783 E Geddes Place Centennial, CO 80122
The Knolls NeighborhoodHighlights
- 2 Car Detached Garage
- Fireplace
- Central Air
- Sandburg Elementary School Rated A-
- Tile Flooring
- Wood Siding
About This Home
As of April 2025TALK ABOUT PEACE OF MIND!!! All of your deferred maintenance has been done for you, including a new roof, brand new windows throughout, new HVAC both furnace and air conditioning, new water heater, and a brand new primary shower! That's over 65K in updates and upgrades that you won't have to worry about for decades! This is also one of the lowest HOA communities around, and includes a large community pool, clubhouse, tennis courts, and options to participate in the beautiful community garden! The location is incredible: access to Southglenn shops and restaurants, University Blvd, Arapahoe Rd, and C470 minutes away, and Arapahoe High School is just across University. The inside has been freshly painted with a beautiful brick wood burning fireplace in the living room and a 1/2 bath. There is a bright and open eat-in kitchen as well as a formal dining room which look out and have access to the private courtyard and detached 2-car garage. There is plenty of room for planting, grilling, and eating outside. Upstairs you'll find the large primary bedroom (plenty of room for a king bed!) with private balcony, 2 closets, a full bathroom with remodeled shower, and 2 additional spacious bedrooms. So much care has been put into this home, come and see it today!
Last Buyer's Agent
Non Member
Non Member
Home Details
Home Type
- Single Family
Est. Annual Taxes
- $3,119
Year Built
- Built in 1978
Lot Details
- 1,742 Sq Ft Lot
HOA Fees
- $200 Monthly HOA Fees
Parking
- 2 Car Detached Garage
- Garage Door Opener
Home Design
- Brick Exterior Construction
- Shingle Roof
- Wood Siding
Interior Spaces
- 2,024 Sq Ft Home
- 2-Story Property
- Fireplace
Kitchen
- Oven
- Microwave
- Dishwasher
- Disposal
Flooring
- Carpet
- Tile
Bedrooms and Bathrooms
- 3 Bedrooms
Laundry
- Dryer
- Washer
Basement
- Basement Fills Entire Space Under The House
- Laundry in Basement
Schools
- Newton Middle School
Utilities
- Central Air
- Heating Available
Map
Home Values in the Area
Average Home Value in this Area
Property History
| Date | Event | Price | Change | Sq Ft Price |
|---|---|---|---|---|
| 04/11/2025 04/11/25 | Sold | $480,000 | +1.1% | $237 / Sq Ft |
| 03/12/2025 03/12/25 | Off Market | $475,000 | -- | -- |
| 03/07/2025 03/07/25 | For Sale | $475,000 | -- | $235 / Sq Ft |
Tax History
| Year | Tax Paid | Tax Assessment Tax Assessment Total Assessment is a certain percentage of the fair market value that is determined by local assessors to be the total taxable value of land and additions on the property. | Land | Improvement |
|---|---|---|---|---|
| 2024 | $2,925 | $27,175 | -- | -- |
| 2023 | $2,925 | $27,175 | $0 | $0 |
| 2022 | $2,805 | $24,583 | $0 | $0 |
| 2021 | $2,803 | $24,583 | $0 | $0 |
| 2020 | $2,450 | $22,015 | $0 | $0 |
| 2019 | $2,319 | $22,015 | $0 | $0 |
| 2018 | $2,000 | $19,058 | $0 | $0 |
| 2017 | $1,847 | $19,058 | $0 | $0 |
| 2016 | $1,916 | $19,160 | $0 | $0 |
| 2015 | $1,918 | $19,160 | $0 | $0 |
| 2014 | -- | $15,299 | $0 | $0 |
| 2013 | -- | $14,160 | $0 | $0 |
Mortgage History
| Date | Status | Loan Amount | Loan Type |
|---|---|---|---|
| Open | $465,600 | New Conventional | |
| Previous Owner | $299,400 | New Conventional | |
| Previous Owner | $292,400 | New Conventional | |
| Previous Owner | $180,000 | New Conventional | |
| Previous Owner | $171,500 | New Conventional | |
| Previous Owner | $145,000 | Unknown | |
| Previous Owner | $131,575 | No Value Available |
Deed History
| Date | Type | Sale Price | Title Company |
|---|---|---|---|
| Special Warranty Deed | $480,000 | Heritage Title | |
| Warranty Deed | $344,000 | Fidelity National Title | |
| Warranty Deed | $181,000 | Land Title Guarantee Company | |
| Warranty Deed | $138,500 | -- | |
| Interfamily Deed Transfer | -- | -- | |
| Deed | -- | -- | |
| Deed | -- | -- | |
| Deed | -- | -- |
Similar Homes in Centennial, CO
Source: Pikes Peak REALTOR® Services
MLS Number: 2332479
APN: 2077-25-3-07-064
- 2729 E Geddes Place
- 2757 E Geddes Ave
- 7396 S Knolls Way
- 2540 E Geddes Place
- 2533 E Geddes Ave
- 7162 S Fillmore Cir
- 12614 E Fremont Dr
- 7444 S Milwaukee Ct
- 7077 S Knolls Way
- 2355 E Geddes Ave Unit C24
- 2301 E Fremont Ave Unit W02
- 2215 E Geddes Ave Unit P08
- 7586 S Detroit St
- 7165 S Gaylord St Unit E09
- 7470 S Steele Cir
- 7185 S Gaylord St Unit G13
- 7565 S Cove Cir
- 7205 S Gaylord St Unit F15
- 7623 S Cove Cir
- 6988 S Knolls Way
