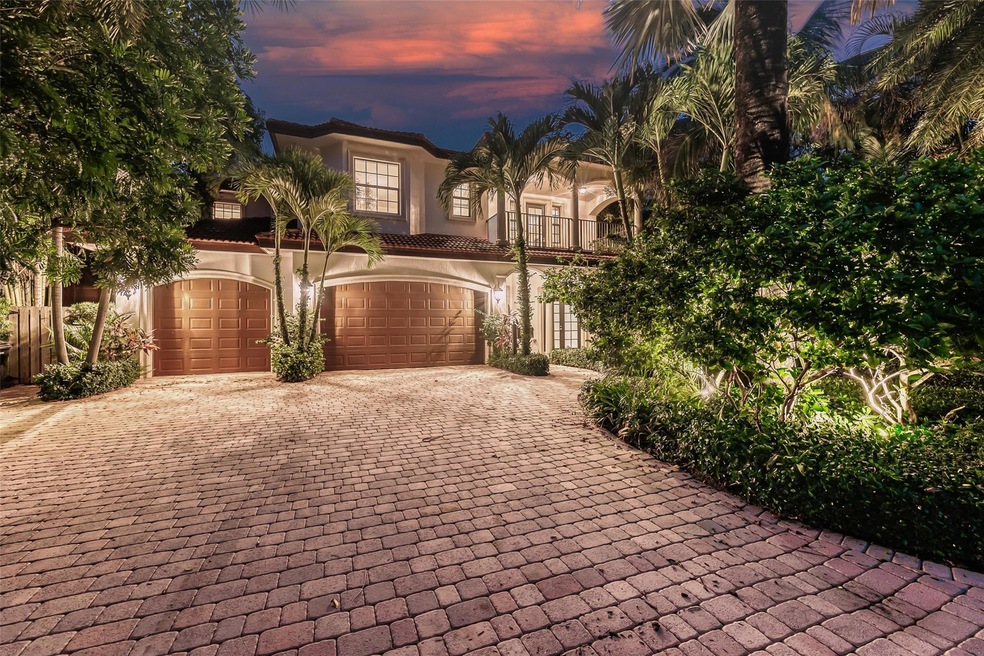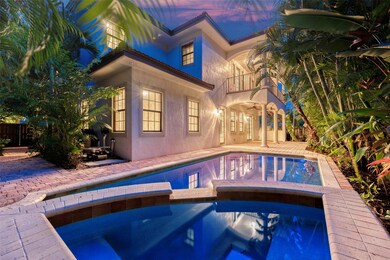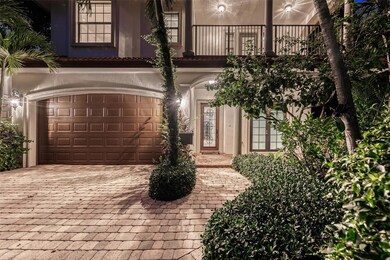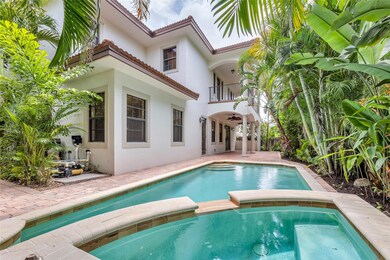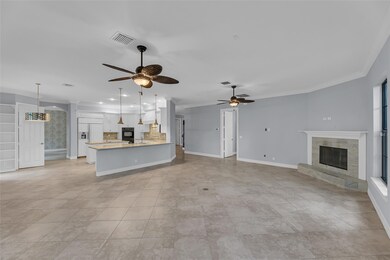
2783 NE 31st St Lighthouse Point, FL 33064
Highlights
- Private Pool
- Pool View
- Porch
- Wood Flooring
- Fireplace
- 3 Car Attached Garage
About This Home
As of October 2024Awesome home located in secluded Lake Placid area of Lighthouse Point. Built in 2007 but has had complete makeover since! Featuring over 5,809 of building sq ft & 3.944 sq ft of living area this home features 4 Bedrooms, an additional Den/Office/Guest room & 5 full baths. The huge kitchen has been remodeled w/ Carrera Marble Counters, Snack bar, walk-in pantry & more! Downstairs features huge family room that opens into the kitchen, breakfast area, formal dining room, formal living room, full bath & office (or great den, office or could be bedroom 5). Tropical backyard is perfect for entertaining. Large covered porch flows right into the patio & pool area with spa. 2 Covered Balconies, 2 laundry rooms, 3 car garage, Fenced Yard & Fireplace. Just steps from the park, tennis courts & more!
Home Details
Home Type
- Single Family
Est. Annual Taxes
- $12,872
Year Built
- Built in 2006
Lot Details
- South Facing Home
- Fenced
- Sprinkler System
Parking
- 3 Car Attached Garage
- Garage Door Opener
- Driveway
Home Design
- Barrel Roof Shape
Interior Spaces
- 3,944 Sq Ft Home
- 2-Story Property
- Central Vacuum
- Built-In Features
- Fireplace
- Entrance Foyer
- Pool Views
- Impact Glass
Kitchen
- Built-In Oven
- Electric Range
- Microwave
- Dishwasher
- Kitchen Island
- Disposal
Flooring
- Wood
- Carpet
- Ceramic Tile
Bedrooms and Bathrooms
- 4 Bedrooms
- Closet Cabinetry
- Walk-In Closet
- 5 Full Bathrooms
Laundry
- Dryer
- Washer
Outdoor Features
- Private Pool
- Open Patio
- Porch
Utilities
- Central Heating and Cooling System
- Electric Water Heater
- Cable TV Available
Listing and Financial Details
- Assessor Parcel Number 484320010440
Community Details
Overview
- Lake Placid Subdivision
Recreation
- Park
Map
Home Values in the Area
Average Home Value in this Area
Property History
| Date | Event | Price | Change | Sq Ft Price |
|---|---|---|---|---|
| 10/15/2024 10/15/24 | Sold | $1,800,000 | -9.9% | $456 / Sq Ft |
| 08/26/2024 08/26/24 | Price Changed | $1,998,788 | -9.1% | $507 / Sq Ft |
| 08/06/2024 08/06/24 | For Sale | $2,200,000 | -- | $558 / Sq Ft |
Tax History
| Year | Tax Paid | Tax Assessment Tax Assessment Total Assessment is a certain percentage of the fair market value that is determined by local assessors to be the total taxable value of land and additions on the property. | Land | Improvement |
|---|---|---|---|---|
| 2025 | $13,393 | $1,668,370 | $154,500 | $1,513,870 |
| 2024 | $12,873 | $1,668,370 | $154,500 | $1,513,870 |
| 2023 | $12,873 | $675,380 | $0 | $0 |
| 2022 | $12,021 | $655,710 | $0 | $0 |
| 2021 | $11,709 | $636,620 | $0 | $0 |
| 2020 | $11,476 | $627,840 | $0 | $0 |
| 2019 | $11,282 | $613,730 | $0 | $0 |
| 2018 | $10,666 | $602,290 | $0 | $0 |
| 2017 | $10,540 | $589,910 | $0 | $0 |
| 2016 | $10,560 | $577,780 | $0 | $0 |
| 2015 | $10,390 | $573,770 | $0 | $0 |
| 2014 | $10,495 | $569,220 | $0 | $0 |
| 2013 | -- | $619,990 | $61,800 | $558,190 |
Mortgage History
| Date | Status | Loan Amount | Loan Type |
|---|---|---|---|
| Previous Owner | $4,810,000 | New Conventional | |
| Previous Owner | $420,000 | Future Advance Clause Open End Mortgage | |
| Previous Owner | $381,500 | Unknown | |
| Previous Owner | $378,000 | New Conventional | |
| Previous Owner | $275,000 | Credit Line Revolving |
Deed History
| Date | Type | Sale Price | Title Company |
|---|---|---|---|
| Warranty Deed | $1,800,000 | Citadel Title & Escrow | |
| Warranty Deed | $1,100,000 | Attorney | |
| Warranty Deed | $390,000 | -- | |
| Warranty Deed | $308,000 | -- | |
| Personal Reps Deed | $156,500 | -- |
Similar Home in Lighthouse Point, FL
Source: BeachesMLS (Greater Fort Lauderdale)
MLS Number: F10454194
APN: 48-43-20-01-0440
- 2754 NE 31st Ct
- 2727 NE 31st Ct
- 2830 NE 29th St
- 3111 NE 27th Ave
- 3231 NE 27th Terrace
- 3131 NE 27th Ave
- 3201 NE 27th Ave
- 3211 NE 27th Ave
- 2743 NE 28th Ct Unit 3
- 2743 NE 28th Ct Unit 2
- 3117 NE 31st Ave
- 2835 NE 28th Ave Unit 3
- 2737 NE 28th St Unit 9W
- 2750 NE 28th Ct Unit 2N
- 2753 NE 28th St Unit 2E
- 2737 NE 28th St Unit 7W
- 2750 NE 28th Ct Unit 4N
- 2520 NE 31st Ct
- 2755 NE 28th Ave Unit F2
- 2755 NE 28th Ave Unit A4
