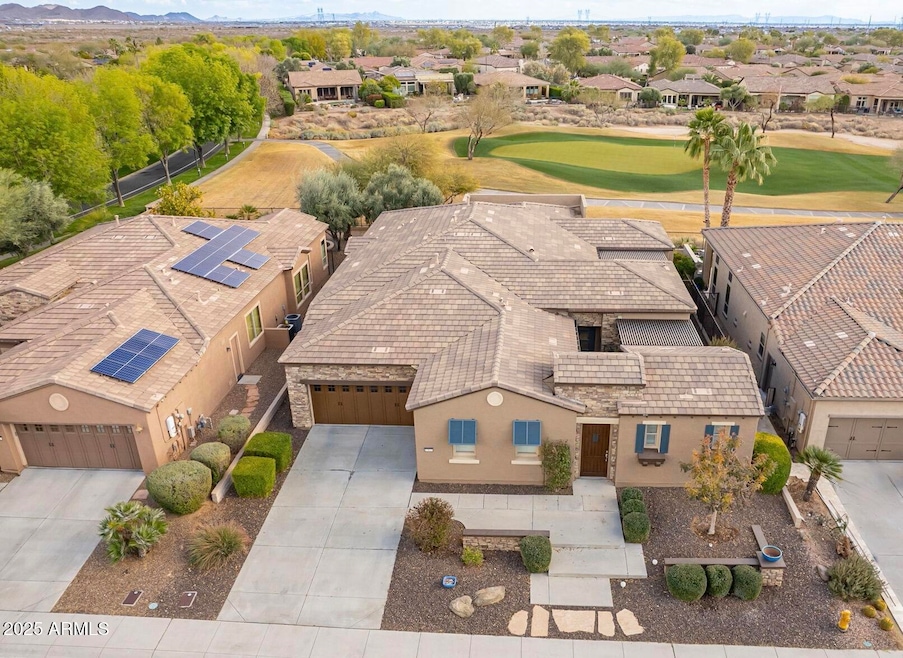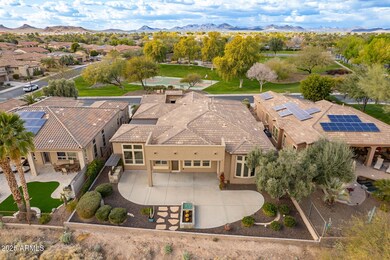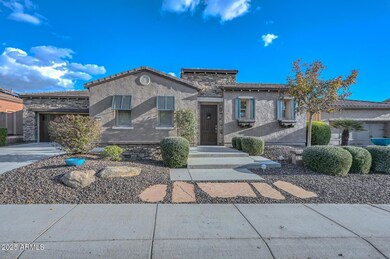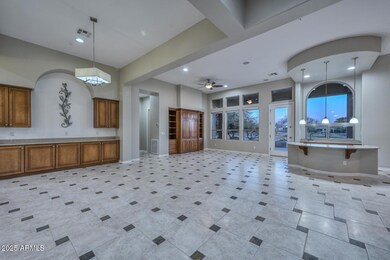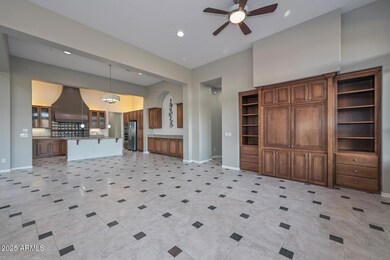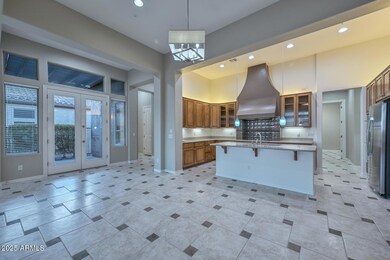
27831 N Makena Place Peoria, AZ 85383
Vistancia NeighborhoodHighlights
- Concierge
- Guest House
- Fitness Center
- Lake Pleasant Elementary School Rated A-
- On Golf Course
- Gated with Attendant
About This Home
As of February 2025This is a SPECIAL OPPORTUNITY that does not come up very often. The largest floor plan available on the perfect homesite that sits just off the green of the 16th hole, and has a greenbelt in front. This home is just .25 miles from the world class amenities at the Kiva Club! Fall in love with the open floor plan with 12 foot soaring ceilings throughout the main home! Spacious Great Room with entertaining wet bar and large picture windows looking out to the oversized backyard and golf course! The design of this floor plan feels custom with distinct courtyards located off the Great Room and in between the main home and the Guest Casita! Pergolas added to both courtyards! Gorgeous curb appeal with stone elevation and custom front door! Kitchen features designer cabinetry with pullout drawers. HVAC units have all been replaced. Water heater has been replaced. See the full list of updates/renovations under the Documents Tab. Looking for the best home in all of Trilogy? Ask for the Better and Best Remodel Plans and Estimates.
Home Details
Home Type
- Single Family
Est. Annual Taxes
- $6,944
Year Built
- Built in 2005
Lot Details
- 9,217 Sq Ft Lot
- On Golf Course
- Desert faces the front and back of the property
- Front and Back Yard Sprinklers
- Sprinklers on Timer
- Private Yard
HOA Fees
- $297 Monthly HOA Fees
Parking
- 3 Car Direct Access Garage
- Garage Door Opener
Home Design
- Wood Frame Construction
- Tile Roof
- Stone Exterior Construction
- Stucco
Interior Spaces
- 3,164 Sq Ft Home
- 1-Story Property
- Ceiling height of 9 feet or more
- Ceiling Fan
- Gas Fireplace
- Double Pane Windows
- Low Emissivity Windows
- Vinyl Clad Windows
- Living Room with Fireplace
- Mountain Views
- Fire Sprinkler System
Kitchen
- Breakfast Bar
- Built-In Microwave
- Kitchen Island
- Granite Countertops
Flooring
- Carpet
- Tile
Bedrooms and Bathrooms
- 3 Bedrooms
- Primary Bathroom is a Full Bathroom
- 3.5 Bathrooms
- Dual Vanity Sinks in Primary Bathroom
- Bathtub With Separate Shower Stall
Outdoor Features
- Covered patio or porch
- Fire Pit
Schools
- Adult Elementary And Middle School
- Adult High School
Utilities
- Refrigerated Cooling System
- Heating System Uses Natural Gas
- High Speed Internet
- Cable TV Available
Additional Features
- No Interior Steps
- Guest House
Listing and Financial Details
- Tax Lot 901
- Assessor Parcel Number 510-03-078
Community Details
Overview
- Association fees include ground maintenance, street maintenance
- Aam Association, Phone Number (602) 906-4914
- Built by Shea Homes
- Trilogy At Vistancia Subdivision, Spiritus W/ Casita Floorplan
Amenities
- Concierge
- Clubhouse
- Recreation Room
Recreation
- Golf Course Community
- Tennis Courts
- Pickleball Courts
- Community Playground
- Fitness Center
- Heated Community Pool
- Community Spa
- Bike Trail
Security
- Gated with Attendant
Map
Home Values in the Area
Average Home Value in this Area
Property History
| Date | Event | Price | Change | Sq Ft Price |
|---|---|---|---|---|
| 02/20/2025 02/20/25 | Sold | $900,000 | 0.0% | $284 / Sq Ft |
| 01/31/2025 01/31/25 | Pending | -- | -- | -- |
| 01/29/2025 01/29/25 | For Sale | $900,000 | -- | $284 / Sq Ft |
Tax History
| Year | Tax Paid | Tax Assessment Tax Assessment Total Assessment is a certain percentage of the fair market value that is determined by local assessors to be the total taxable value of land and additions on the property. | Land | Improvement |
|---|---|---|---|---|
| 2025 | $6,944 | $64,457 | -- | -- |
| 2024 | $7,014 | $61,387 | -- | -- |
| 2023 | $7,014 | $68,610 | $13,720 | $54,890 |
| 2022 | $6,963 | $55,680 | $11,130 | $44,550 |
| 2021 | $7,198 | $55,780 | $11,150 | $44,630 |
| 2020 | $7,184 | $52,680 | $10,530 | $42,150 |
| 2019 | $6,947 | $52,100 | $10,420 | $41,680 |
| 2018 | $6,722 | $50,270 | $10,050 | $40,220 |
| 2017 | $6,661 | $49,470 | $9,890 | $39,580 |
| 2016 | $6,515 | $47,770 | $9,550 | $38,220 |
| 2015 | $6,115 | $45,750 | $9,150 | $36,600 |
Mortgage History
| Date | Status | Loan Amount | Loan Type |
|---|---|---|---|
| Previous Owner | $417,100 | Adjustable Rate Mortgage/ARM | |
| Previous Owner | $564,600 | Purchase Money Mortgage |
Deed History
| Date | Type | Sale Price | Title Company |
|---|---|---|---|
| Warranty Deed | $900,000 | Roc Title Agency | |
| Special Warranty Deed | $705,750 | First American Title Ins Co | |
| Special Warranty Deed | -- | First American Title Ins Co |
Similar Homes in Peoria, AZ
Source: Arizona Regional Multiple Listing Service (ARMLS)
MLS Number: 6812371
APN: 510-03-078
- 27688 N 125th Dr
- 27654 N 125th Dr
- 12733 W Mine Trail
- 12617 W Mine Trail
- 12439 W Yellow Bird Ln
- 27476 N 125th Dr
- 12970 W Kokopelli Dr
- 12972 W Kokopelli Dr
- 27429 N Cardinal Ln
- 12377 W Running Deer Ct
- 12964 W Plum Rd
- 12663 W Pinnacle Vista Dr
- 12353 W Running Deer Trail
- 12711 W Pinnacle Vista Dr
- 27587 N Makena Place
- 12368 W Running Deer Trail
- 27789 N 129th Ln
- 27792 N 129th Ln
- 27949 N 130th Ave
- 28107 N 123rd Ln
