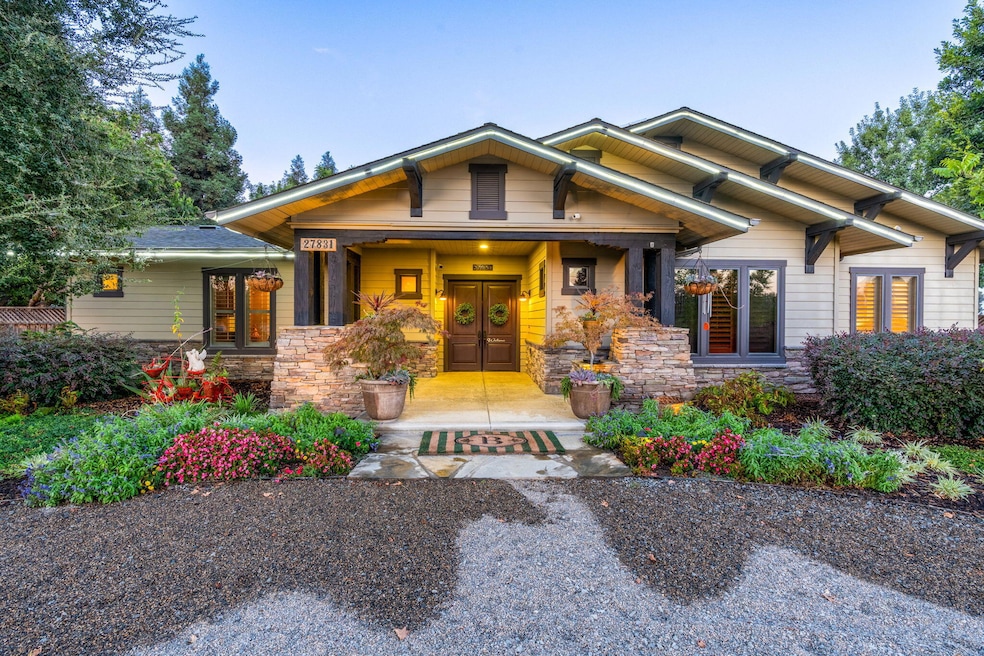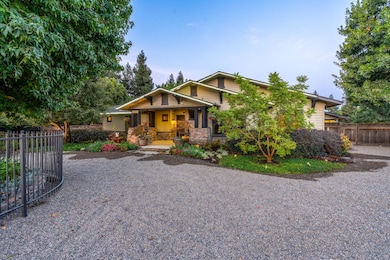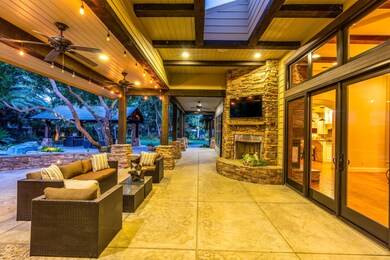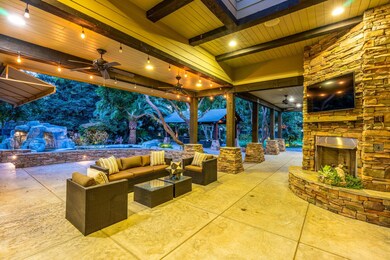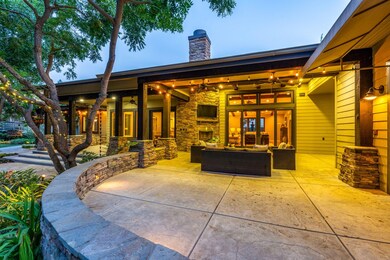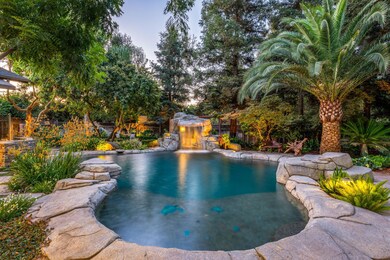
27831 Road 176 Exeter, CA 93221
Highlights
- In Ground Pool
- Sitting Area In Primary Bedroom
- Fireplace in Primary Bedroom
- RV Access or Parking
- Open Floorplan
- Deck
About This Home
As of October 2024Discover a picture-perfect property in Exeter, CA, renowned for its agricultural charm and small-town allure. Located at 27831 Road 176, this estate spans one acre and includes a main home with three bedrooms and two and a half bathrooms, a private casita with an additional bedroom and bathroom, and a distinctive bunkhouse with a half bathroom that accommodates up to eight guests.
From the securely gated entrance and through the grand double doors, you'll enter a private oasis that epitomizes sophistication. This home is designed for effortless entertaining, offering over 3,600 square feet of living space and a magnificent backyard.
The chef's kitchen is a standout feature, equipped with custom cabinetry, granite countertops, and professional-grade appliances. Plus, there's a well-designed kitchen workroom with a downdraft grill, pantry, and a large work counter perfect for meal prep and entertaining.
The property also features an expansive 5-car garage. For eco-conscious buyers, this home comes with owned solar panels, offering excellent energy savings and sustainability. Additionally, it includes a water softener system to enhance water quality throughout the house, adding another layer of comfort and efficiency.
Featuring a unique Stan Canby design with thoughtful upgrades throughout, this one-of-a-kind residence seamlessly blends luxury and functionality, making it truly unparalleled. Let the home speak for itself, schedule a private tour and see all that makes this home the perfect package.
Last Agent to Sell the Property
Keller Williams Realty Tulare County License #01810074

Home Details
Home Type
- Single Family
Est. Annual Taxes
- $9,216
Year Built
- Built in 2008
Lot Details
- 1 Acre Lot
- Fenced
- Landscaped
- Many Trees
- Garden
- Back and Front Yard
- Zoning described as AE-10
Parking
- 5 Car Garage
- Rear-Facing Garage
- Side Facing Garage
- Gravel Driveway
- RV Access or Parking
Home Design
- Slab Foundation
- Shingle Roof
- Composition Roof
Interior Spaces
- 3,601 Sq Ft Home
- 1-Story Property
- Open Floorplan
- Built-In Features
- Beamed Ceilings
- Vaulted Ceiling
- Whole House Fan
- Ceiling Fan
- Recessed Lighting
- Great Room
- Living Room with Fireplace
- Dining Room
- Storage
- Laundry Room
- Utility Room
Kitchen
- Oven
- Built-In Range
- Range Hood
- Microwave
- Dishwasher
- Kitchen Island
- Granite Countertops
- Disposal
Bedrooms and Bathrooms
- 5 Bedrooms
- Sitting Area In Primary Bedroom
- Fireplace in Primary Bedroom
- Walk-In Closet
- In-Law or Guest Suite
Home Security
- Prewired Security
- Security Lights
- Security Gate
Pool
- In Ground Pool
- Above Ground Spa
- Waterfall Pool Feature
Outdoor Features
- Deck
- Covered patio or porch
- Outdoor Fireplace
- Exterior Lighting
Utilities
- Multiple cooling system units
- Forced Air Heating and Cooling System
- Natural Gas Connected
- Well
- Water Softener
- Septic Tank
Community Details
- No Home Owners Association
Listing and Financial Details
- Assessor Parcel Number 133010046000
Map
Home Values in the Area
Average Home Value in this Area
Property History
| Date | Event | Price | Change | Sq Ft Price |
|---|---|---|---|---|
| 10/10/2024 10/10/24 | Sold | $1,425,000 | 0.0% | $396 / Sq Ft |
| 09/04/2024 09/04/24 | Pending | -- | -- | -- |
| 08/30/2024 08/30/24 | For Sale | $1,425,000 | +119.2% | $396 / Sq Ft |
| 03/21/2012 03/21/12 | Sold | $650,000 | -7.0% | $188 / Sq Ft |
| 03/05/2012 03/05/12 | Pending | -- | -- | -- |
| 10/03/2011 10/03/11 | For Sale | $699,000 | -- | $203 / Sq Ft |
Tax History
| Year | Tax Paid | Tax Assessment Tax Assessment Total Assessment is a certain percentage of the fair market value that is determined by local assessors to be the total taxable value of land and additions on the property. | Land | Improvement |
|---|---|---|---|---|
| 2024 | $9,216 | $828,639 | $110,825 | $717,814 |
| 2023 | $9,244 | $812,392 | $108,652 | $703,740 |
| 2022 | $8,561 | $796,464 | $106,522 | $689,942 |
| 2021 | $8,394 | $780,847 | $104,433 | $676,414 |
| 2020 | $8,388 | $772,840 | $103,362 | $669,478 |
| 2019 | $8,405 | $757,686 | $101,335 | $656,351 |
| 2018 | $8,242 | $742,829 | $99,348 | $643,481 |
| 2017 | $8,258 | $728,264 | $97,400 | $630,864 |
| 2016 | $7,871 | $713,984 | $95,490 | $618,494 |
| 2015 | $7,269 | $703,260 | $94,056 | $609,204 |
| 2014 | $7,269 | $666,010 | $92,217 | $573,793 |
Mortgage History
| Date | Status | Loan Amount | Loan Type |
|---|---|---|---|
| Open | $825,000 | New Conventional | |
| Previous Owner | $401,577 | New Conventional | |
| Previous Owner | $417,000 | Stand Alone Refi Refinance Of Original Loan | |
| Previous Owner | $300,000 | Unknown |
Deed History
| Date | Type | Sale Price | Title Company |
|---|---|---|---|
| Grant Deed | $1,425,000 | Chicago Title | |
| Grant Deed | $650,000 | Chicago Title Company | |
| Interfamily Deed Transfer | -- | None Available | |
| Interfamily Deed Transfer | -- | Fidelity Natl Title Co Of Ca |
Similar Home in Exeter, CA
Source: Tulare County MLS
MLS Number: 231103
APN: 133-010-046-000
- 0 Visalia Rd
- 605 S Anderson Rd
- 514 N Brundage Ave
- 2166 W Morris Ct
- 288 N Dwight Ave
- 753 N Brundage Ave
- 528 S Camelia Ave
- 568 S Camelia Ave
- 291 E Birch St
- 1124 Willow Ave
- 1370 Meadow Ave
- 803 N Camelia Ave
- 783 S Farmersville Blvd
- 245 W Oakland St
- 1175 W Maple St
- 896 Farmersville Rd
- 801 Fairway Dr
- 601 Quail Ct
- 0 Avenue 288
- 695 Sunnyview Ct
