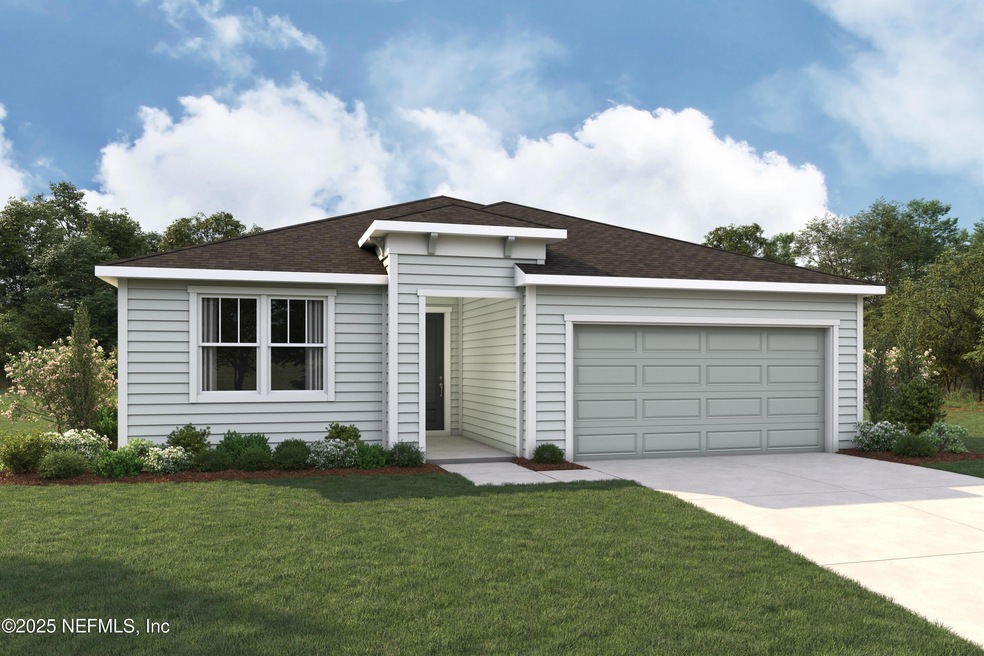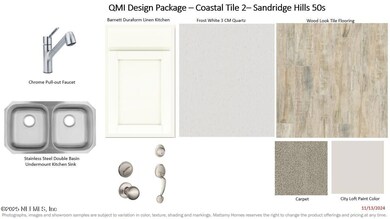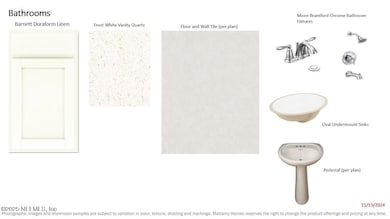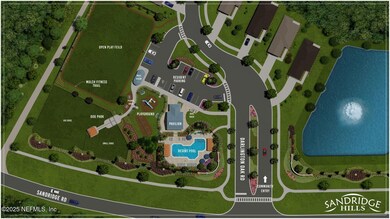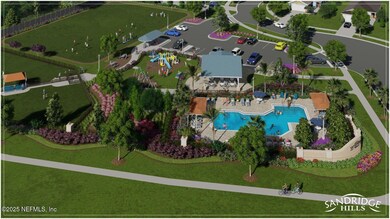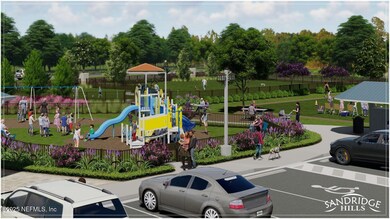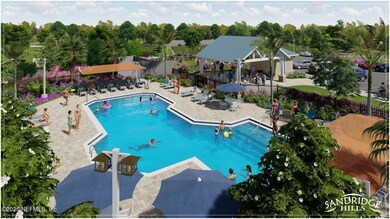
2784 Beautyberry Ln Green Cove Springs, FL 32043
Asbury Lake NeighborhoodHighlights
- Under Construction
- Open Floorplan
- Jogging Path
- Lake Asbury Elementary School Rated A-
- Clubhouse
- 2 Car Attached Garage
About This Home
As of April 2025LOT 141 - This beautiful 4-bedroom, 3-bathroom home is perfectly situated on a spacious corner lot, offering both privacy and curb appeal. Designed with functionality and comfort in mind, the open-concept layout seamlessly connects the kitchen, dinning, and living area, created a bright and welcoming space for everyday living and entertaining. The kitchen features modern cabinetry, ample counter space, and a large island, making meal prep and casual dining a breeze. Sandridge Hills, located in Clay County, offers 50' homesites and Spirit Series homes for modern living. Amenities include a pool, cabana, dog park, and open spaces (coming soon). It's just 20 minutes to dining, shopping, and medical care, with nearby conservation areas, parks, and golf courses. The First Coast Expressway is 5 minutes away, and A-rated schools are close by. Enjoy outdoor activities at Black Creek Ravines Conservation Area, including horseback riding, canoeing, and hiking.
Home Details
Home Type
- Single Family
Year Built
- Built in 2025 | Under Construction
HOA Fees
- $125 Monthly HOA Fees
Parking
- 2 Car Attached Garage
- Garage Door Opener
Home Design
- Wood Frame Construction
- Shingle Roof
Interior Spaces
- 2,003 Sq Ft Home
- 2-Story Property
- Open Floorplan
- Entrance Foyer
Kitchen
- Electric Range
- Microwave
- Plumbed For Ice Maker
- Dishwasher
- Kitchen Island
- Disposal
Flooring
- Carpet
- Tile
Bedrooms and Bathrooms
- 4 Bedrooms
- Walk-In Closet
- 4 Full Bathrooms
- Shower Only
Laundry
- Dryer
- Front Loading Washer
Home Security
- Smart Thermostat
- Fire and Smoke Detector
Additional Features
- Patio
- Northwest Facing Home
- Central Heating and Cooling System
Listing and Financial Details
- Assessor Parcel Number 23052501009901194
Community Details
Overview
- Sandridge Hills Subdivision
Amenities
- Clubhouse
Recreation
- Community Playground
- Park
- Jogging Path
Map
Home Values in the Area
Average Home Value in this Area
Property History
| Date | Event | Price | Change | Sq Ft Price |
|---|---|---|---|---|
| 04/08/2025 04/08/25 | Sold | $395,000 | -1.6% | $197 / Sq Ft |
| 03/17/2025 03/17/25 | Pending | -- | -- | -- |
| 03/17/2025 03/17/25 | For Sale | $401,540 | -- | $200 / Sq Ft |
Similar Homes in the area
Source: realMLS (Northeast Florida Multiple Listing Service)
MLS Number: 2076047
- 2606 Firebrush Ln
- 2609 Firebrush Ln
- 2605 Firebrush Ln
- 2764 Beautyberry Ln
- 2760 Beautyberry Ln
- 2772 Beautyberry Ln
- 2768 Beautyberry Ln
- 2614 Firebrush Ln
- 2639 Firebrush Ln
- 2635 Firebrush Ln
- 2867 Darlington Oak Rd
- 2776 Beautyberry Ln
- 2622 Firebrush Ln
- 2754 Beautyberry Ln
- 2875 Darlington Oak Rd
- 2859 Darlington Oak Rd
- 2643 Firebrush Ln
- 2615 Firebrush Ln
- 2610 Firebrush Ln
- 2855 Darlington Oak Rd
