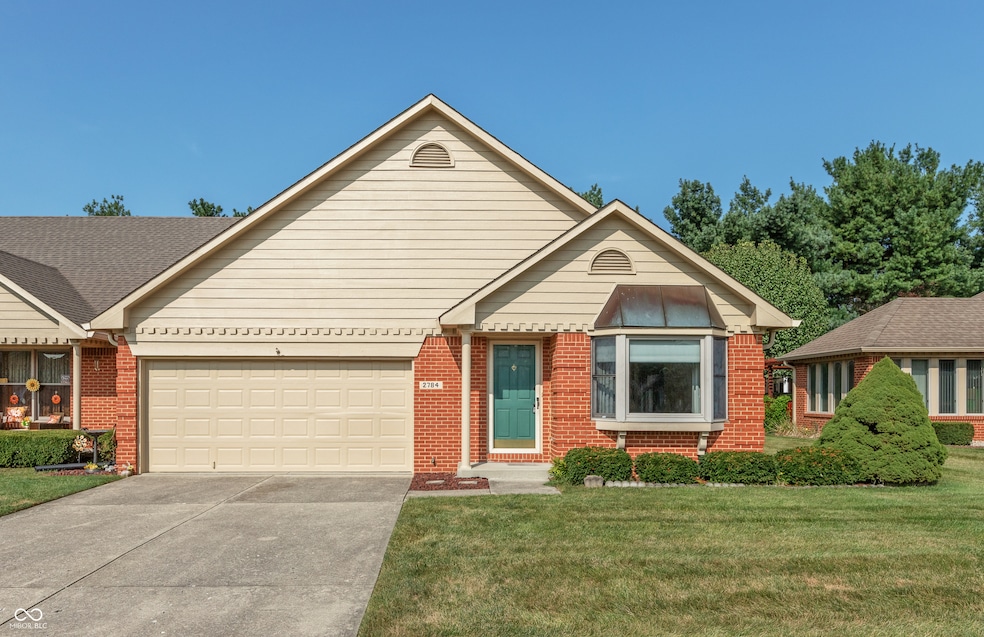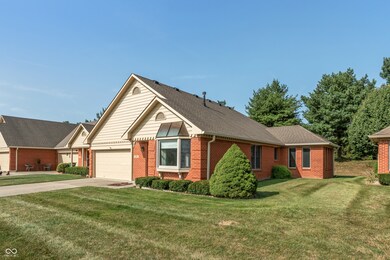
2784 Colony Lake Dr W Plainfield, IN 46168
Highlights
- View of Trees or Woods
- Craftsman Architecture
- Community Lake
- Cedar Elementary School Rated A
- Mature Trees
- Deck
About This Home
As of November 2024Beautiful and Well-Maintained Condo in the Desirable Community of Colony Lakes. This End Unit is one of the Largest in the Neighborhood with 1973SF. Spacious Living Room has Great Natural Lighting. Kitchen comes Equipped with Lots of Cabinetry and a New Dishwasher. Flex Room can Be used as a Sunroom or Office. New Washer and Dryer, Microwave, Water Softener and AC (2023). The Neighborhood has Beautiful Common Grounds and Lakes and Close to Shopping and Restaurants in Avon or Plainfield. Seller is Willing to Provide a Flooring Allowance with a Reasonable Offer.
Last Agent to Sell the Property
RE/MAX Centerstone Brokerage Email: tcarroll5609@gmail.com License #RB14044190

Last Buyer's Agent
Gina McLane
Realty One Group Dream

Property Details
Home Type
- Condominium
Est. Annual Taxes
- $1,960
Year Built
- Built in 1993 | Remodeled
Lot Details
- 1 Common Wall
- Mature Trees
- Wooded Lot
HOA Fees
- $180 Monthly HOA Fees
Parking
- 2 Car Attached Garage
Property Views
- Woods
- Neighborhood
Home Design
- Craftsman Architecture
- Ranch Style House
- Traditional Architecture
- Brick Exterior Construction
- Cedar
Interior Spaces
- 1,973 Sq Ft Home
- Bar Fridge
- Woodwork
- Paddle Fans
- Wood Frame Window
- Storage
- Crawl Space
Kitchen
- Electric Oven
- Built-In Microwave
- Dishwasher
- Disposal
Flooring
- Carpet
- Vinyl
Bedrooms and Bathrooms
- 2 Bedrooms
- Walk-In Closet
- 2 Full Bathrooms
- Dual Vanity Sinks in Primary Bathroom
Laundry
- Laundry on main level
- Washer and Dryer Hookup
Attic
- Attic Access Panel
- Pull Down Stairs to Attic
Home Security
- Security System Owned
- Smart Thermostat
Accessible Home Design
- Accessible Full Bathroom
- Halls are 36 inches wide or more
- Accessibility Features
Outdoor Features
- Deck
- Covered patio or porch
Location
- Suburban Location
Schools
- Cedar Elementary School
- Avon Middle School South
- Avon Intermediate School West
- Avon High School
Utilities
- Forced Air Heating System
- Heating System Uses Gas
- Programmable Thermostat
- Gas Water Heater
Listing and Financial Details
- Tax Lot 6
- Assessor Parcel Number 321023470018000027
- Seller Concessions Offered
Community Details
Overview
- Association fees include home owners, insurance, lawncare, maintenance structure, maintenance, nature area, management, snow removal
- Association Phone (317) 272-5688
- Colony Lake Subdivision
- Property managed by H&H Management LLC
- The community has rules related to covenants, conditions, and restrictions
- Community Lake
Security
- Fire and Smoke Detector
Map
Home Values in the Area
Average Home Value in this Area
Property History
| Date | Event | Price | Change | Sq Ft Price |
|---|---|---|---|---|
| 11/12/2024 11/12/24 | Sold | $279,500 | -3.6% | $142 / Sq Ft |
| 10/22/2024 10/22/24 | Pending | -- | -- | -- |
| 09/12/2024 09/12/24 | Price Changed | $289,900 | -2.9% | $147 / Sq Ft |
| 09/06/2024 09/06/24 | Price Changed | $298,500 | -0.5% | $151 / Sq Ft |
| 08/25/2024 08/25/24 | For Sale | $299,900 | +5.2% | $152 / Sq Ft |
| 09/01/2023 09/01/23 | Sold | $285,000 | -5.0% | $144 / Sq Ft |
| 08/04/2023 08/04/23 | Pending | -- | -- | -- |
| 07/20/2023 07/20/23 | Price Changed | $300,000 | -4.8% | $152 / Sq Ft |
| 06/30/2023 06/30/23 | Price Changed | $315,000 | -3.1% | $160 / Sq Ft |
| 06/21/2023 06/21/23 | For Sale | $325,000 | +57.1% | $165 / Sq Ft |
| 06/30/2021 06/30/21 | Sold | $206,900 | -4.4% | $105 / Sq Ft |
| 06/13/2021 06/13/21 | Pending | -- | -- | -- |
| 06/09/2021 06/09/21 | For Sale | -- | -- | -- |
| 05/15/2021 05/15/21 | Pending | -- | -- | -- |
| 05/06/2021 05/06/21 | For Sale | -- | -- | -- |
| 04/18/2021 04/18/21 | Pending | -- | -- | -- |
| 04/07/2021 04/07/21 | For Sale | $216,500 | -- | $110 / Sq Ft |
Similar Homes in Plainfield, IN
Source: MIBOR Broker Listing Cooperative®
MLS Number: 21997318
- 2856 Colony Lake Dr E
- 7688 Gunsmith Ct
- 2979 Colony Lake East Dr
- 7293 E County Road 300 S
- 7834 Fairwood Blvd
- 1371 Blackthorne Trail N
- 8153 Fivespot Ln
- 706 Shagbark Ct
- 7391 Blandford Dr
- 1590 Blackthorne Trail N
- 2859 Dursillas Dr
- 1223 Blackthorne Trail S
- 2627 Chalbury Dr
- 2406 Ninebark Dr
- 2340 Pine Valley Dr
- 2298 Pine Valley Dr
- 2879 Bluewood Way
- 2336 Boneset Dr
- 2290 Oakmont Dr
- 2324 Boneset Dr






