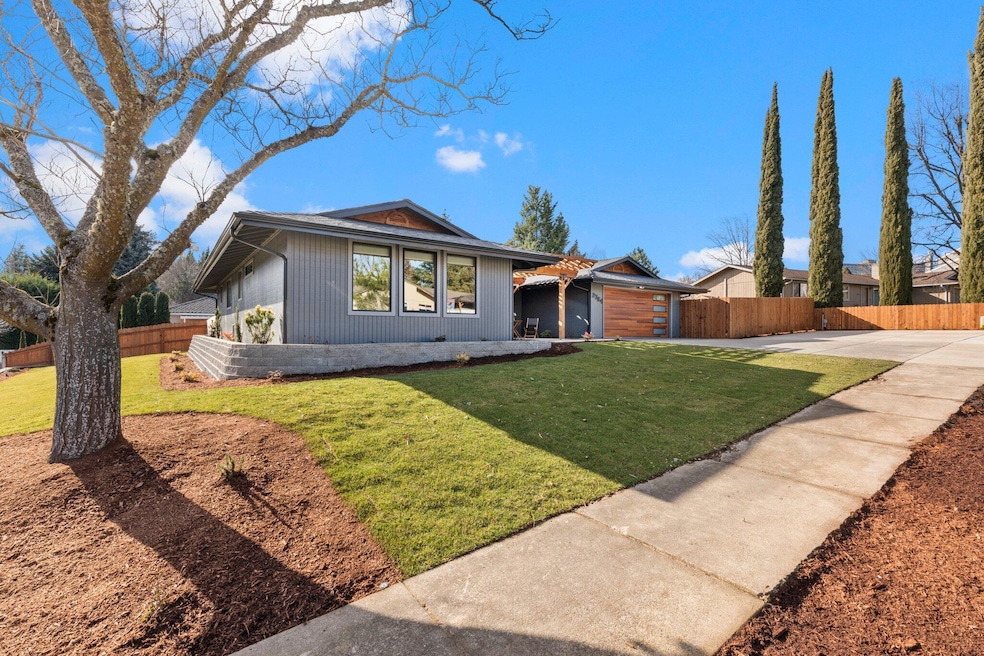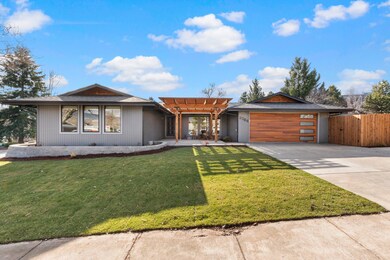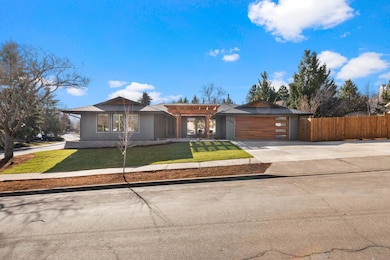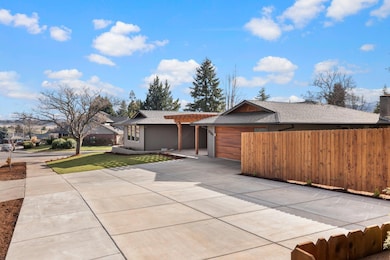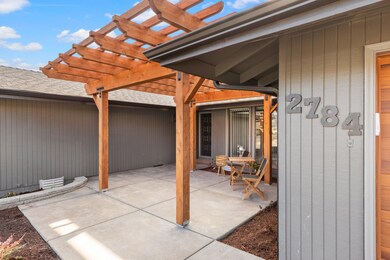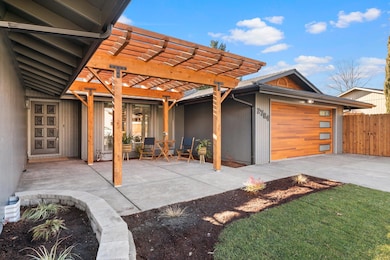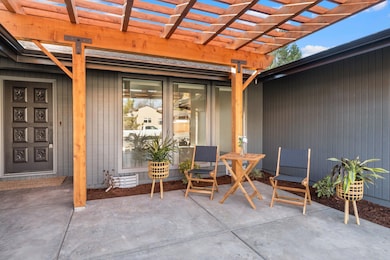
2784 Honor Dr Medford, OR 97504
Mont Crest NeighborhoodEstimated payment $3,972/month
Highlights
- No Units Above
- Two Primary Bedrooms
- Open Floorplan
- RV Access or Parking
- Golf Course View
- Craftsman Architecture
About This Home
This fully remodeled corner lot home in SE Medford and is a 9 iron from Centennial golf club. Complete with 4 beds 2 full + 2 1/2 baths, RV parking that includes full hookups (power, water, sewer dump) and a new HVAC system (2023). Outside is all updated: driveway, pergola in the entry, roof, paint, sod, bark, fencing and sprinkler system (front and back). Inside you will find updated laminate flooring, interior paint, new kitchen cabinets with soft close doors and drawers, appliances (fridge included) and granite countertops. The master is well appointed with a dual sink vanity, soaking tub big enough for the jolly green giant, and incredible tile shower. All the bedrooms are large; one bedroom has a private half bath while the remaining bed's share a hall bath with tile shower and dual sink vanity with granite counters. The private backyard if fully fenced, and is big enough for a pool! Schedule a tour today!
Home Details
Home Type
- Single Family
Est. Annual Taxes
- $5,802
Year Built
- Built in 1980
Lot Details
- 0.27 Acre Lot
- No Common Walls
- No Units Located Below
- Fenced
- Drip System Landscaping
- Corner Lot
- Level Lot
- Front and Back Yard Sprinklers
- Property is zoned SFR-4, SFR-4
Parking
- 2 Car Garage
- Workshop in Garage
- Garage Door Opener
- Driveway
- On-Street Parking
- RV Access or Parking
Property Views
- Golf Course
- Mountain
- Valley
- Neighborhood
Home Design
- Craftsman Architecture
- Contemporary Architecture
- Stem Wall Foundation
- Frame Construction
- Composition Roof
- Concrete Siding
- Concrete Perimeter Foundation
Interior Spaces
- 2,242 Sq Ft Home
- 1-Story Property
- Open Floorplan
- Wood Burning Fireplace
- Double Pane Windows
- Low Emissivity Windows
- Vinyl Clad Windows
- Aluminum Window Frames
- Family Room with Fireplace
- Great Room
- Dining Room
- Laundry Room
Kitchen
- Breakfast Bar
- Range with Range Hood
- Microwave
- Dishwasher
- Granite Countertops
- Disposal
Flooring
- Laminate
- Tile
Bedrooms and Bathrooms
- 4 Bedrooms
- Double Master Bedroom
- Double Vanity
- Soaking Tub
- Bathtub Includes Tile Surround
Home Security
- Surveillance System
- Carbon Monoxide Detectors
- Fire and Smoke Detector
Eco-Friendly Details
- Sprinklers on Timer
Outdoor Features
- Courtyard
- Gazebo
Schools
- Orchard Hill Elementary School
- Talent Middle School
- Phoenix High School
Utilities
- Forced Air Heating and Cooling System
- Heating System Uses Wood
- Water Heater
- Cable TV Available
Community Details
- No Home Owners Association
- Montcrest Villa Subdivision
- The community has rules related to covenants, conditions, and restrictions
Listing and Financial Details
- Tax Lot 1600
- Assessor Parcel Number 10630671
Map
Home Values in the Area
Average Home Value in this Area
Tax History
| Year | Tax Paid | Tax Assessment Tax Assessment Total Assessment is a certain percentage of the fair market value that is determined by local assessors to be the total taxable value of land and additions on the property. | Land | Improvement |
|---|---|---|---|---|
| 2024 | $5,802 | $387,630 | $86,710 | $300,920 |
| 2023 | $5,619 | $419,680 | $85,070 | $334,610 |
| 2022 | $4,242 | $291,770 | $83,070 | $208,700 |
| 2021 | $4,143 | $283,280 | $80,660 | $202,620 |
| 2020 | $4,025 | $275,030 | $78,310 | $196,720 |
| 2019 | $3,920 | $259,250 | $73,810 | $185,440 |
| 2018 | $3,805 | $251,700 | $71,660 | $180,040 |
| 2017 | $3,586 | $251,700 | $71,660 | $180,040 |
| 2016 | $3,782 | $237,260 | $67,550 | $169,710 |
| 2015 | $3,799 | $237,260 | $67,070 | $170,190 |
| 2014 | $3,320 | $223,650 | $63,230 | $160,420 |
Property History
| Date | Event | Price | Change | Sq Ft Price |
|---|---|---|---|---|
| 04/01/2025 04/01/25 | Pending | -- | -- | -- |
| 03/25/2025 03/25/25 | For Sale | $625,000 | +64.5% | $279 / Sq Ft |
| 04/19/2022 04/19/22 | Sold | $380,000 | +3.0% | $194 / Sq Ft |
| 04/04/2022 04/04/22 | Pending | -- | -- | -- |
| 03/31/2022 03/31/22 | For Sale | $369,000 | -- | $188 / Sq Ft |
Deed History
| Date | Type | Sale Price | Title Company |
|---|---|---|---|
| Warranty Deed | $380,000 | First American Title | |
| Interfamily Deed Transfer | -- | Accommodation | |
| Interfamily Deed Transfer | -- | Ticor Title | |
| Interfamily Deed Transfer | -- | -- | |
| Interfamily Deed Transfer | -- | Lawyers Title Ins | |
| Warranty Deed | $144,450 | Jackson County Title |
Mortgage History
| Date | Status | Loan Amount | Loan Type |
|---|---|---|---|
| Open | $457,500 | New Conventional | |
| Closed | $210,000 | Seller Take Back | |
| Previous Owner | $128,750 | New Conventional | |
| Previous Owner | $145,090 | New Conventional | |
| Previous Owner | $148,300 | Stand Alone Refi Refinance Of Original Loan | |
| Previous Owner | $144,450 | No Value Available |
About the Listing Agent

Howdy, thanks for visiting my profile!
I'm Adam Rutledge, a Principal Broker licensed in the State of Oregon and I have been licensed since 2011. I'm the team leader of the Rutledge Property Group, where we specialize in guiding our clients to meet their real estate goals. I'm also a residential builder and developer, taking raw land to subdivided, complete building lots then supervising home construction.
I have a unique skill set to guide all my clients find exactly what they
Adam's Other Listings
Source: Southern Oregon MLS
MLS Number: 220198084
APN: 10630671
- 2747 Jessica Cir
- 2509 Argonne Ave
- 1001 Olympic Ave
- 3126 Alameda St Unit 412
- 935 Village Cir
- 2833 Rosemont Ave
- 857 Morrison Ave
- 2675 Freedom Way
- 2494 Republic Way
- 2725 Randolph St
- 2432 Senate Way
- 3307 Edgewater Dr
- 10 E South Stage Rd Unit SPC 510
- 10 E South Stage Rd Unit SPC 505
- 10 E South Stage Rd Unit 215
- 10 E South Stage Rd Unit 521
- 10 E South Stage Rd Unit 609
- 821 Sherbrook Ave
- 1451 Yellowstone Ave
- 3378 Creek View Dr
