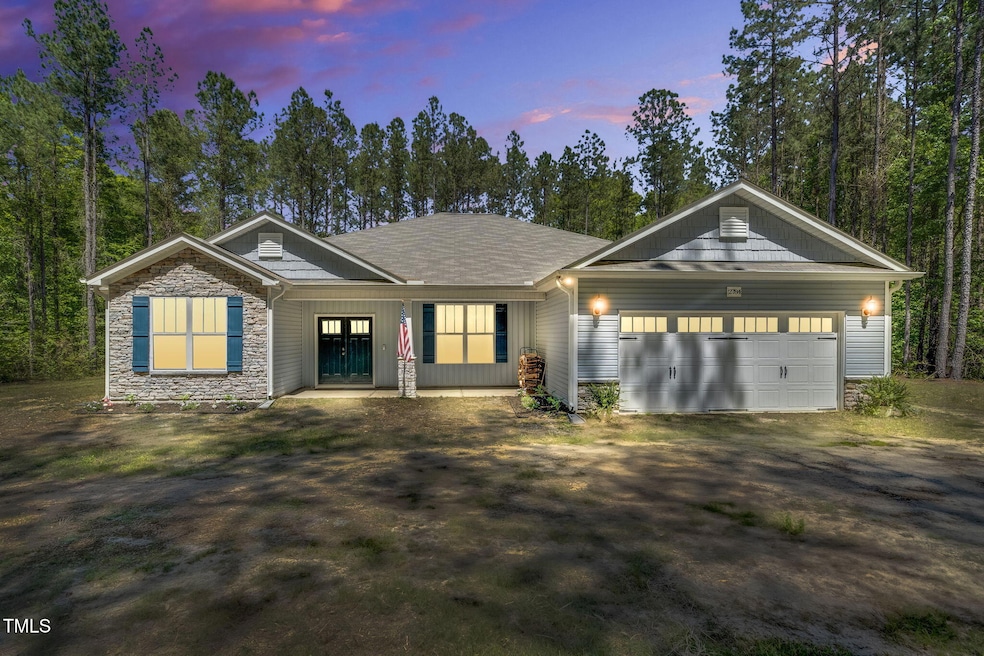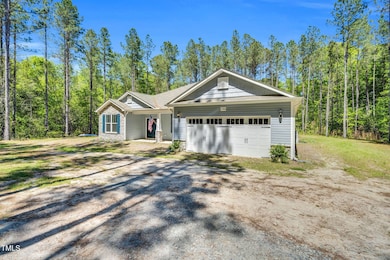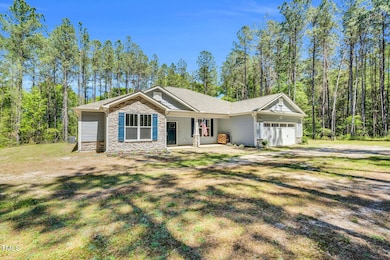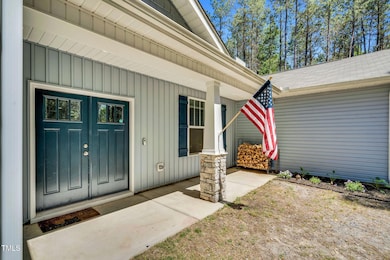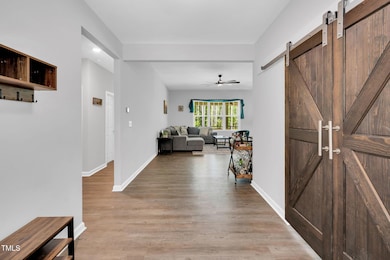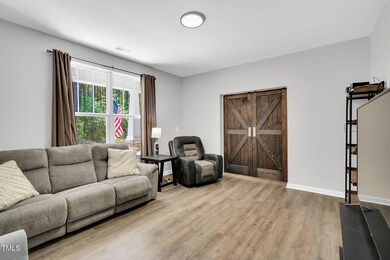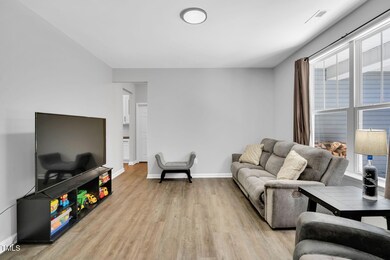
2784 Norrington Rd Lillington, NC 27546
Estimated payment $3,672/month
Highlights
- 3,100 Feet of Waterfront
- 23.15 Acre Lot
- Heavily Wooded Lot
- River View
- Open Floorplan
- Granite Countertops
About This Home
Escape to your own private retreat with this beautifully crafted 4-bedroom, 2-bathroom, 2-car garage custom home set on over 23 acres of serene countryside. Tucked down a private dirt road in a peaceful rural setting, this property offers both privacy & comfort in equal measure. Step inside to an inviting open floor plan featuring luxury vinyl plank (LVP) flooring throughout the main living areas. The spacious kitchen & living areas are perfect for entertaining or relaxing with family. Unwind in the large screened-in back porch, ideal for enjoying quiet evenings or morning coffee while overlooking the natural surroundings. Whether you're looking for a homestead, weekend getaway, or simply room to roam, this unique property is a must-see. Don't miss your chance to own a slice of country paradise!
Home Details
Home Type
- Single Family
Est. Annual Taxes
- $2,277
Year Built
- Built in 2022
Lot Details
- 23.15 Acre Lot
- 3,100 Feet of Waterfront
- River Front
- Property fronts an easement
- Dirt Road
- Brush Vegetation
- Lot Sloped Down
- Heavily Wooded Lot
- Many Trees
- Private Yard
- Back and Front Yard
Parking
- 2 Car Attached Garage
- 2 Open Parking Spaces
- Off-Street Parking
Property Views
- River
- Woods
- Rural
Home Design
- Slab Foundation
- Shingle Roof
- Vinyl Siding
- Stone Veneer
Interior Spaces
- 2,542 Sq Ft Home
- 1-Story Property
- Open Floorplan
- Ceiling Fan
- Blinds
- Entrance Foyer
- Screened Porch
- Luxury Vinyl Tile Flooring
Kitchen
- Eat-In Kitchen
- Gas Range
- Microwave
- Dishwasher
- Kitchen Island
- Granite Countertops
Bedrooms and Bathrooms
- 4 Bedrooms
- Walk-In Closet
- 2 Full Bathrooms
- Double Vanity
- Separate Shower in Primary Bathroom
- Bathtub with Shower
Laundry
- Laundry Room
- Laundry on main level
- Washer and Electric Dryer Hookup
Outdoor Features
- Patio
- Rain Gutters
Location
- In Flood Plain
Schools
- Anderson Creek Elementary School
- West Harnett Middle School
- Harnett Central High School
Utilities
- Central Heating and Cooling System
- Well
- Septic Tank
Community Details
- No Home Owners Association
Listing and Financial Details
- Assessor Parcel Number 0537-03-3760.000
Map
Home Values in the Area
Average Home Value in this Area
Tax History
| Year | Tax Paid | Tax Assessment Tax Assessment Total Assessment is a certain percentage of the fair market value that is determined by local assessors to be the total taxable value of land and additions on the property. | Land | Improvement |
|---|---|---|---|---|
| 2024 | $2,277 | $304,061 | $0 | $0 |
| 2023 | $2,277 | $304,061 | $0 | $0 |
| 2022 | $637 | $21,440 | $0 | $0 |
| 2021 | $637 | $16,420 | $0 | $0 |
| 2020 | $145 | $16,420 | $0 | $0 |
| 2019 | $145 | $16,420 | $0 | $0 |
| 2018 | $143 | $16,420 | $0 | $0 |
| 2017 | $143 | $16,420 | $0 | $0 |
Property History
| Date | Event | Price | Change | Sq Ft Price |
|---|---|---|---|---|
| 04/21/2025 04/21/25 | For Sale | $625,000 | -- | $246 / Sq Ft |
Deed History
| Date | Type | Sale Price | Title Company |
|---|---|---|---|
| Warranty Deed | $50,000 | None Available |
Mortgage History
| Date | Status | Loan Amount | Loan Type |
|---|---|---|---|
| Open | $379,500 | New Conventional | |
| Closed | $362,454 | Construction |
Similar Homes in Lillington, NC
Source: Doorify MLS
MLS Number: 10090791
APN: 010537 0013 02
