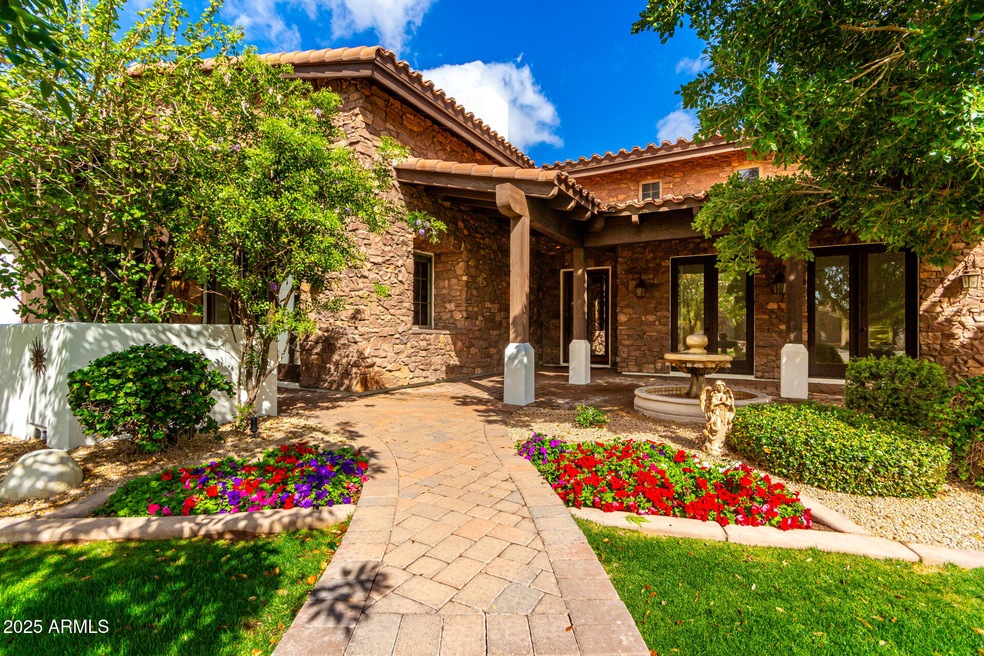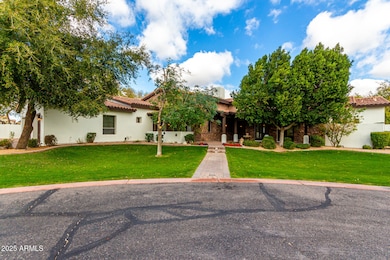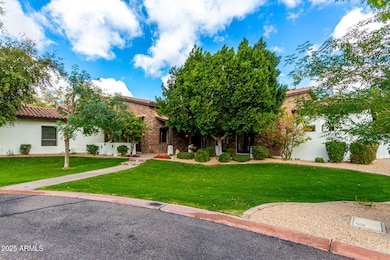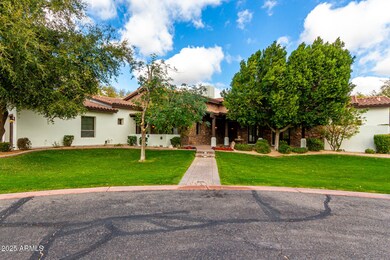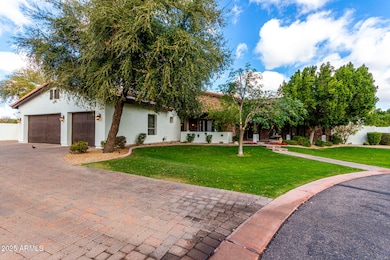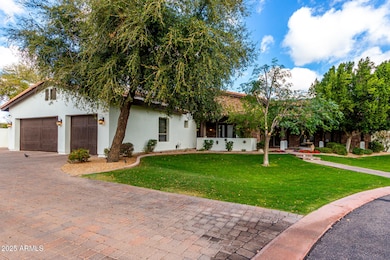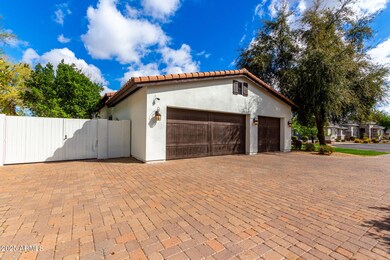
2784 W Del Rio Place Chandler, AZ 85224
Central Ridge NeighborhoodEstimated payment $12,151/month
Highlights
- Heated Spa
- RV Gated
- 0.42 Acre Lot
- Andersen Elementary School Rated A-
- Solar Power System
- 3-minute walk to Pequeño Park
About This Home
Stunning Custom Home in Gated Chandler Community! This beautifully crafted home sits in one of Chandler's finest private gated communities. Featuring an open floor plan with exquisite woodwork, from soaring beamed ceilings to rich alder cabinetry in the kitchen, great room and bathrooms. The chef's kitchen boasts a Decor gas range & ovens, slab granite countertops, an oversized butcher block island, and a custom-built china cabinet & buffet-perfect for gatherings. The spacious great room opens seamlessly to the kitchen and features a built in entertainment center, a floor to ceiling Cantera stone fireplace, and a wall of windows leading to the back patio. For added versatility, a separate family/game room also opens to the patio, creating the ideal space for entertainment. This home offers five bedrooms, each with its own ensuite bath and walk in closet. The fifth bedroom can easily serve as an office or den. The generous primary suite is tucked away for privacy and features a spa-like bath, a custom walk-in closet, and even a private washer & dryer. Recent updates include brand new carpet in all bedrooms and the great room, to compliment the existing high-quality tumbled travertine flooring throughout. The resort-style backyard features a custom wet edge pool, heated spa, and built in BBQ station with easy access to the kitchen. The premium cul-de-sac lot sits next to a city park, with a private gate offering direct access to enjoy the green space without the maintenance! Freshly painted inside & out in February, this meticulously maintained home is in a prime location near the Chandler Mall, top restaurants, and great freeway access.Check out the photos and arrange your visit today--you won't be disappointed!
Home Details
Home Type
- Single Family
Est. Annual Taxes
- $9,375
Year Built
- Built in 2005
Lot Details
- 0.42 Acre Lot
- Cul-De-Sac
- Private Streets
- Block Wall Fence
- Front and Back Yard Sprinklers
- Sprinklers on Timer
- Grass Covered Lot
HOA Fees
- $235 Monthly HOA Fees
Parking
- 4 Open Parking Spaces
- 3 Car Garage
- RV Gated
Home Design
- Santa Barbara Architecture
- Wood Frame Construction
- Tile Roof
- Stone Exterior Construction
- Stucco
Interior Spaces
- 4,670 Sq Ft Home
- 1-Story Property
- Ceiling Fan
- Gas Fireplace
- Double Pane Windows
- Family Room with Fireplace
Kitchen
- Eat-In Kitchen
- Breakfast Bar
- Gas Cooktop
- Built-In Microwave
- Kitchen Island
- Granite Countertops
Flooring
- Carpet
- Stone
Bedrooms and Bathrooms
- 5 Bedrooms
- Primary Bathroom is a Full Bathroom
- 5.5 Bathrooms
- Dual Vanity Sinks in Primary Bathroom
- Hydromassage or Jetted Bathtub
- Bathtub With Separate Shower Stall
Home Security
- Security System Owned
- Smart Home
Pool
- Heated Spa
- Play Pool
Outdoor Features
- Built-In Barbecue
- Playground
Schools
- John M Andersen Elementary School
- John M Andersen Jr High Middle School
- Chandler High School
Utilities
- Cooling Available
- Heating System Uses Natural Gas
- Tankless Water Heater
- High Speed Internet
- Cable TV Available
Additional Features
- No Interior Steps
- Solar Power System
Community Details
- Association fees include ground maintenance, street maintenance
- Pmg Services Association, Phone Number (480) 829-7400
- Built by JM WALL
- Cayley Manor Subdivision, Custom Build Floorplan
- FHA/VA Approved Complex
Listing and Financial Details
- Tax Lot 22
- Assessor Parcel Number 302-45-275
Map
Home Values in the Area
Average Home Value in this Area
Tax History
| Year | Tax Paid | Tax Assessment Tax Assessment Total Assessment is a certain percentage of the fair market value that is determined by local assessors to be the total taxable value of land and additions on the property. | Land | Improvement |
|---|---|---|---|---|
| 2025 | $9,375 | $108,405 | -- | -- |
| 2024 | $9,183 | $103,243 | -- | -- |
| 2023 | $9,183 | $131,530 | $26,300 | $105,230 |
| 2022 | $8,874 | $105,700 | $21,140 | $84,560 |
| 2021 | $9,138 | $102,900 | $20,580 | $82,320 |
| 2020 | $9,084 | $100,920 | $20,180 | $80,740 |
| 2019 | $8,744 | $97,910 | $19,580 | $78,330 |
| 2018 | $8,478 | $83,380 | $16,670 | $66,710 |
| 2017 | $7,929 | $81,060 | $16,210 | $64,850 |
| 2016 | $7,638 | $85,070 | $17,010 | $68,060 |
| 2015 | $7,299 | $74,030 | $14,800 | $59,230 |
Property History
| Date | Event | Price | Change | Sq Ft Price |
|---|---|---|---|---|
| 04/22/2025 04/22/25 | Price Changed | $1,995,000 | -9.1% | $427 / Sq Ft |
| 04/02/2025 04/02/25 | Price Changed | $2,195,000 | -4.1% | $470 / Sq Ft |
| 03/18/2025 03/18/25 | For Sale | $2,290,000 | +114.0% | $490 / Sq Ft |
| 07/25/2016 07/25/16 | Sold | $1,070,000 | -10.5% | $229 / Sq Ft |
| 06/20/2016 06/20/16 | Pending | -- | -- | -- |
| 04/30/2016 04/30/16 | For Sale | $1,195,000 | -- | $256 / Sq Ft |
Deed History
| Date | Type | Sale Price | Title Company |
|---|---|---|---|
| Interfamily Deed Transfer | -- | None Available | |
| Warranty Deed | $1,070,000 | Old Republic Title Agency | |
| Interfamily Deed Transfer | -- | Grand Canyon Title Agency In | |
| Interfamily Deed Transfer | -- | Stewart Title & Trust Of Pho | |
| Warranty Deed | $1,625,000 | Stewart Title & Trust Of Pho | |
| Warranty Deed | -- | Capital Title Agency Inc | |
| Interfamily Deed Transfer | -- | Ticor Title Agency Of Az Inc | |
| Cash Sale Deed | $282,000 | Ticor Title Agency Of Az Inc | |
| Cash Sale Deed | $230,000 | Ticor Title Agency Of Az Inc | |
| Warranty Deed | $165,000 | Security Title Agency | |
| Cash Sale Deed | $125,000 | Security Title Agency |
Mortgage History
| Date | Status | Loan Amount | Loan Type |
|---|---|---|---|
| Open | $300,000 | New Conventional | |
| Open | $856,000 | New Conventional | |
| Previous Owner | $840,000 | New Conventional | |
| Previous Owner | $1,160,000 | Stand Alone Refi Refinance Of Original Loan | |
| Previous Owner | $1,218,750 | Negative Amortization | |
| Previous Owner | $635,550 | Construction | |
| Previous Owner | $140,250 | New Conventional | |
| Closed | $400,000 | No Value Available |
Similar Homes in Chandler, AZ
Source: Arizona Regional Multiple Listing Service (ARMLS)
MLS Number: 6837084
APN: 302-45-275
- 2742 W Monterey Place
- 2673 W Ivanhoe St
- 580 N Benson Ln
- 901 N Woodburne Dr
- 3211 W Genoa Way
- 2380 W Megan St
- 411 N Cordoba Place
- 3350 W Ivanhoe Ct
- 1279 N Blackstone Dr
- 3160 W Frankfurt Dr
- 2164 W Megan St
- 1320 N Desoto St
- 3357 W Barcelona Dr
- 3165 W Golden Ln
- 3365 W Thude Dr
- 700 N Dobson Rd Unit 54
- 1365 N El Dorado Dr
- 3311 W Baylor Ln
- 2715 W Calle Del Norte Unit 1
- 2131 W Ironwood Dr
