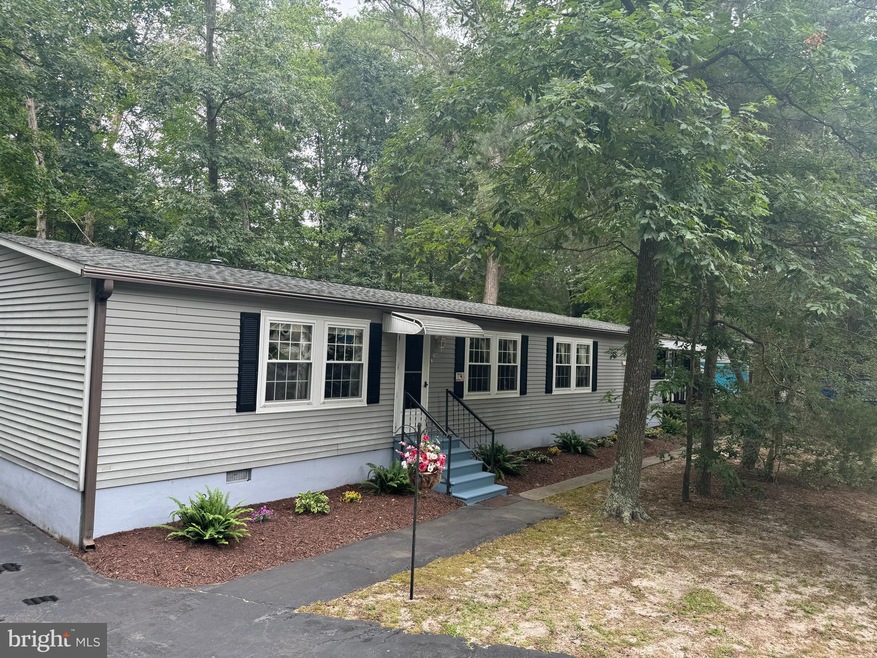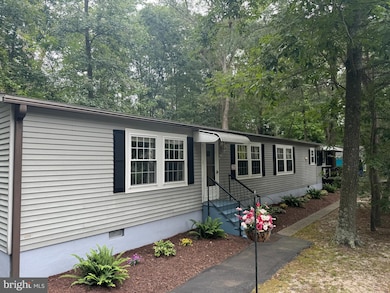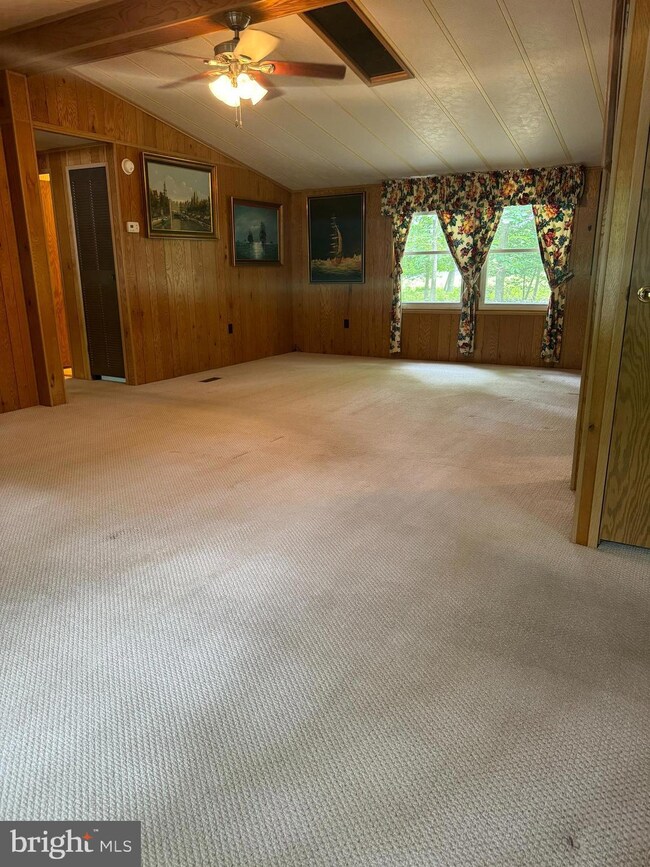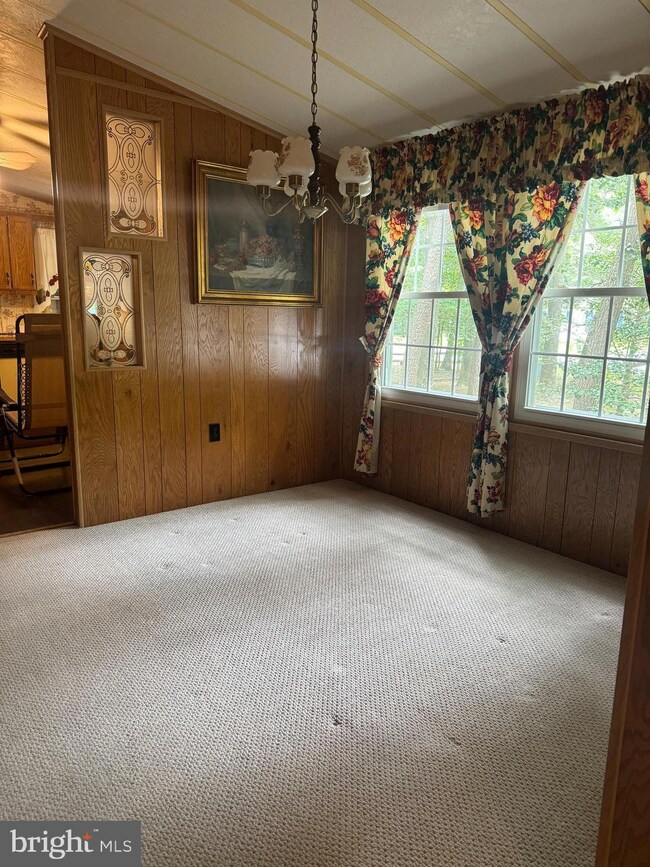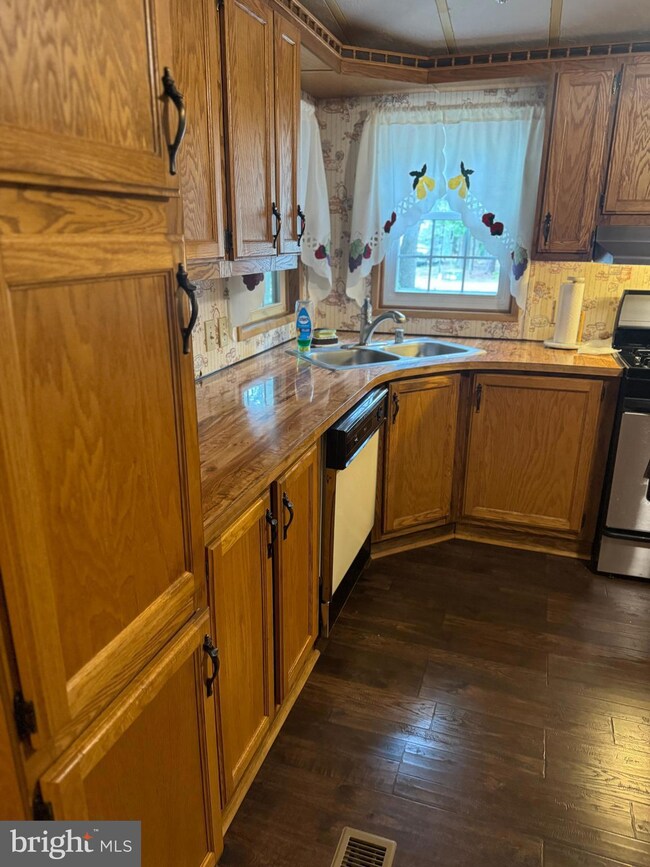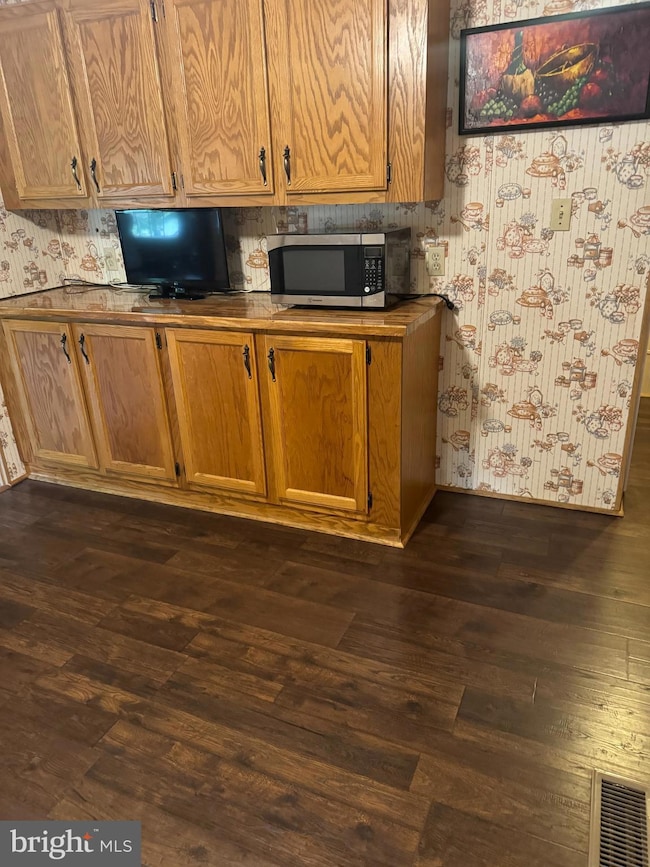
27840 Crown Ct Unit B-6 Millsboro, DE 19966
Highlights
- View of Trees or Woods
- Rambler Architecture
- Cul-De-Sac
- Partially Wooded Lot
- Beamed Ceilings
- Paneling
About This Home
As of February 2025Come see this 3 bedroom, 2 full bath home in the private community of Captains Grant. Home is 1 mile away from diverse coastal amenities including marina's with available boat slips for rent and the Indian River Yacht Club. The home is on a beautifully wooded lot on a cul-de-sac. Enjoy 9 foot ceilings in the living room and an expansive Florida Room offering an additional 336 Square Feet with its own entrance. One owner home has been lovingly cared for.
Note: Owner is a Licensed Contractor and is willing to help complete reasonable upgrades with the right offer. $5,000 flooring allowance.
Property Details
Home Type
- Manufactured Home
Est. Annual Taxes
- $696
Year Built
- Built in 1985
Lot Details
- 0.31 Acre Lot
- Lot Dimensions are 140.00 x 150.00
- Cul-De-Sac
- Partially Wooded Lot
- Backs to Trees or Woods
- Back Yard
- Property is in very good condition
HOA Fees
- $33 Monthly HOA Fees
Home Design
- Rambler Architecture
- Block Foundation
- Plaster Walls
- Shingle Roof
- Asphalt Roof
Interior Spaces
- Property has 1 Level
- Paneling
- Beamed Ceilings
- Ceiling Fan
- Window Treatments
- Combination Kitchen and Dining Room
- Views of Woods
- Exterior Cameras
Kitchen
- Gas Oven or Range
- Microwave
- Dishwasher
Flooring
- Carpet
- Laminate
- Ceramic Tile
Bedrooms and Bathrooms
- 3 Main Level Bedrooms
- En-Suite Bathroom
- 2 Full Bathrooms
Laundry
- Laundry on main level
- Dryer
- Washer
Parking
- 4 Parking Spaces
- 4 Driveway Spaces
Accessible Home Design
- Doors are 32 inches wide or more
Outdoor Features
- Utility Building
- Outbuilding
- Wood or Metal Shed
Utilities
- 90% Forced Air Heating and Cooling System
- Air Source Heat Pump
- Metered Propane
- 60 Gallon+ Water Heater
- Cable TV Available
Listing and Financial Details
- Assessor Parcel Number 234-29.00-562.00
Community Details
Overview
- $1,500 Capital Contribution Fee
- Captains Grant Subdivision
Pet Policy
- Pets Allowed
Map
Home Values in the Area
Average Home Value in this Area
Property History
| Date | Event | Price | Change | Sq Ft Price |
|---|---|---|---|---|
| 02/28/2025 02/28/25 | Sold | $242,000 | -3.2% | $151 / Sq Ft |
| 01/21/2025 01/21/25 | Pending | -- | -- | -- |
| 12/10/2024 12/10/24 | Price Changed | $249,999 | -5.7% | $156 / Sq Ft |
| 11/06/2024 11/06/24 | Price Changed | $265,000 | -3.6% | $166 / Sq Ft |
| 10/08/2024 10/08/24 | Price Changed | $275,000 | -6.5% | $172 / Sq Ft |
| 09/19/2024 09/19/24 | Price Changed | $294,000 | -8.8% | $184 / Sq Ft |
| 08/06/2024 08/06/24 | For Sale | $322,500 | 0.0% | $202 / Sq Ft |
| 08/06/2024 08/06/24 | Off Market | $322,500 | -- | -- |
| 07/31/2024 07/31/24 | For Sale | $322,500 | -- | $202 / Sq Ft |
Similar Homes in Millsboro, DE
Source: Bright MLS
MLS Number: DESU2067486
- 0 Hershel Davis Rd Unit DESU2075956
- LOT 75 Oak Orchard Rd
- 27689 Hartford Ct
- 32622 W Berkley Ct
- 0 4 87 Acres Oak Orchard Rd
- 27816 Devon Dr
- 27721 King Charles Dr
- 32697 E Albemarle Ct
- 30315 Pipit Ct
- 30122 Piping Plover Dr
- 32813 E Berkley Ct
- 22140 Shorebird Way
- 30573 Spoonbill Ct
- 32442 Oak Orchard Rd
- 22169 Shorebird Way
- 30056 Piping Plover Dr
- 27722 Oak Meadow Dr
- 22175 Shorebird Way
- 22320 Reeve Rd
- 32786 Circle Dr
