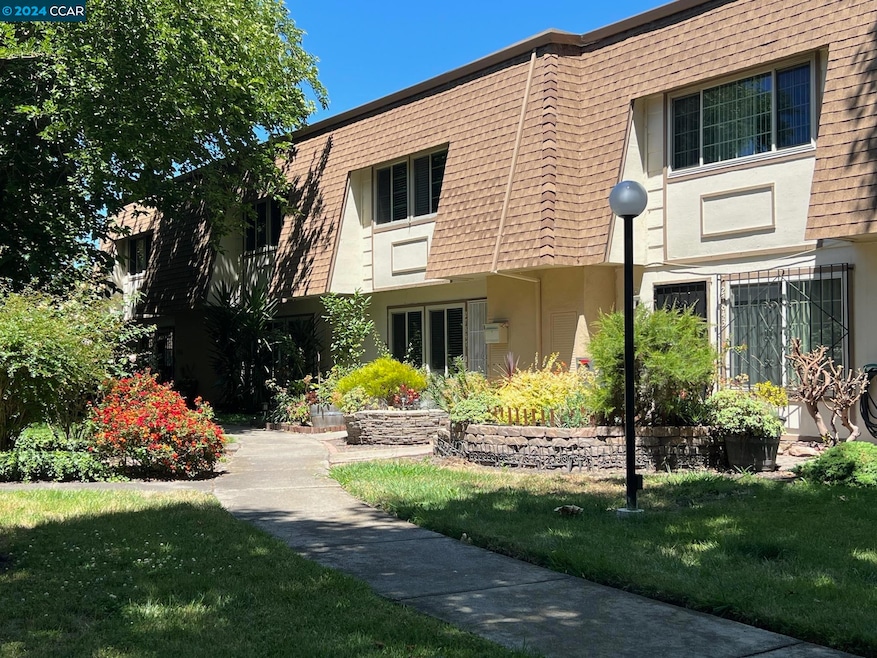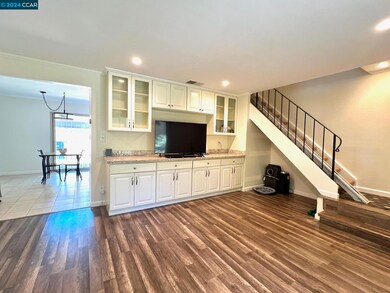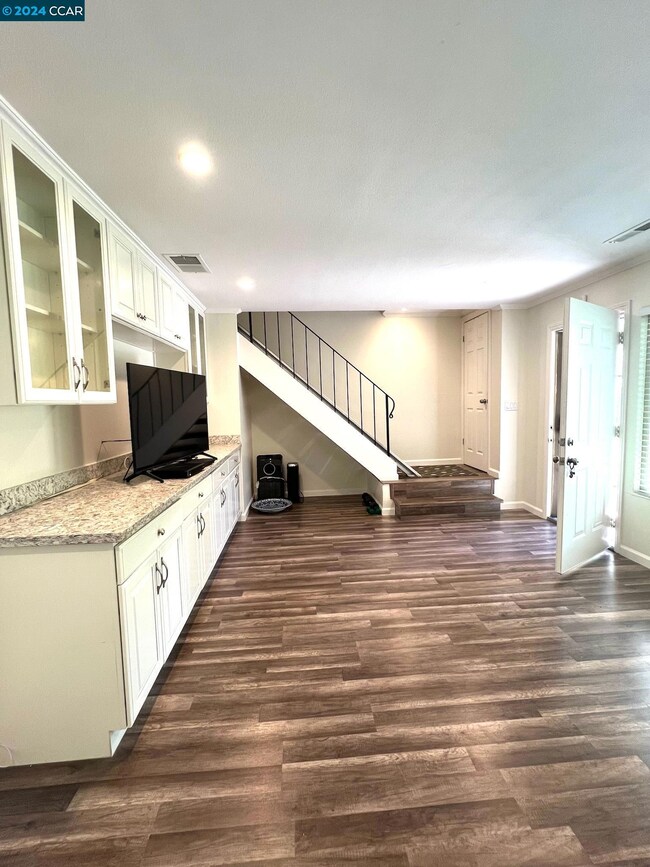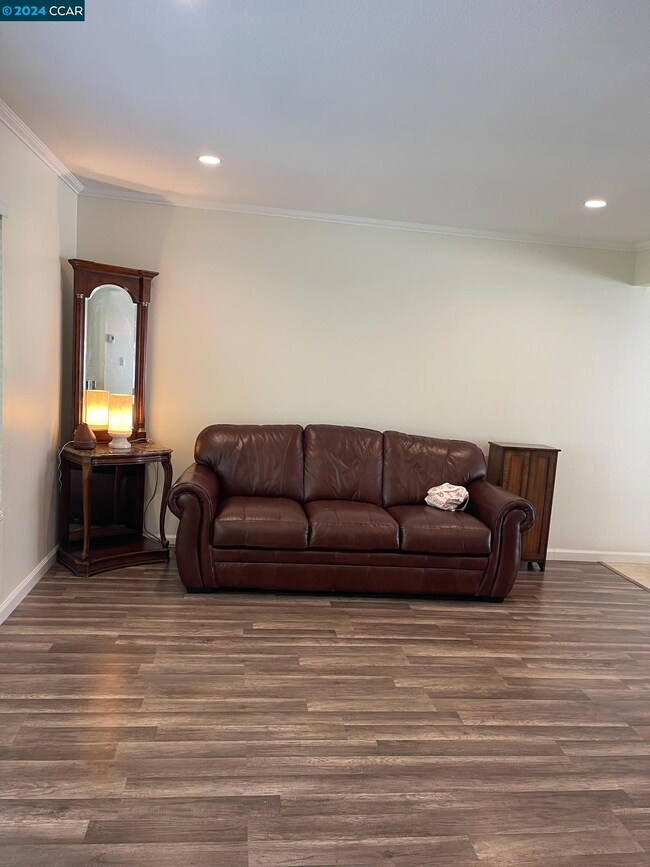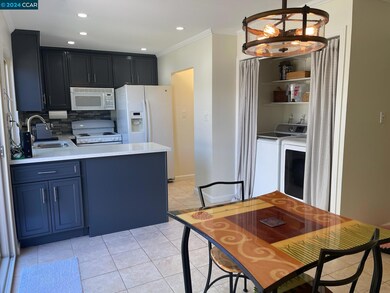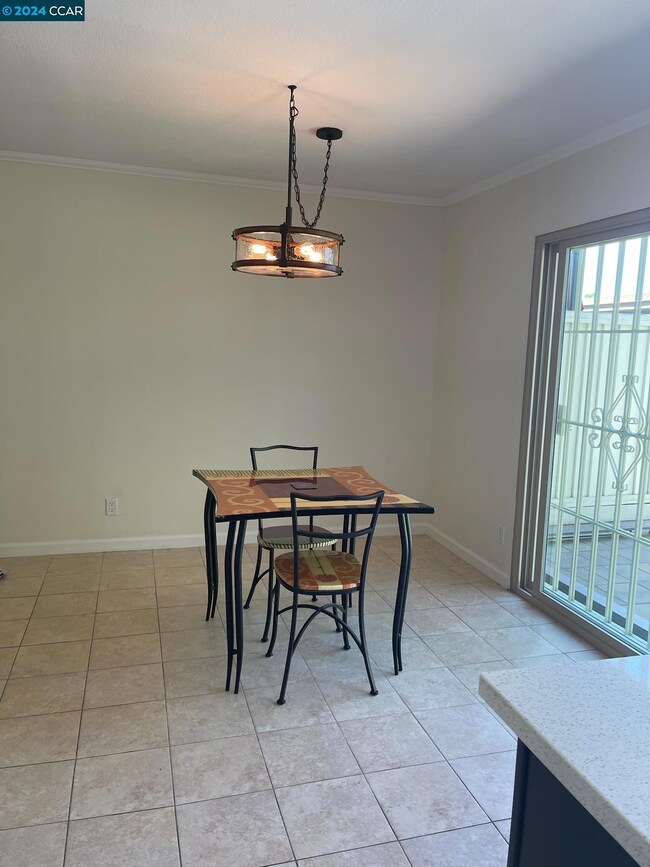
27847 Hummingbird Ct Hayward, CA 94545
Glen Eden NeighborhoodHighlights
- Updated Kitchen
- Park or Greenbelt View
- Breakfast Bar
- Traditional Architecture
- Stone Countertops
- Laundry closet
About This Home
As of August 2024A well-maintained and upgraded 3-bedroom/1.5-bath townhome. Ideally located in the complex with two assigned covered parking spots directly at your back door, plus ample guest and street parking. Features recently installed Low-E Dual-Pane windows. The family room boasts recessed lighting, a custom-built entertainment center, and wood-laminate flooring. The dining area and kitchen are complemented by tile floors. The kitchen is upgraded with recessed lighting, stone countertops, a custom backsplash, and includes a dishwasher, microwave, and refrigerator. Three spacious bedrooms feature large closets. Includes inside laundry. The private backyard is enhanced with pavers and a storage shed. Conveniently close to schools and shopping, with easy commuter access to Hwy 92/880. OPEN HOUSE Sat July 6th 1-4pm
Last Buyer's Agent
Aj Del Rosario
License #02111795
Townhouse Details
Home Type
- Townhome
Est. Annual Taxes
- $7,247
Year Built
- Built in 1971
Lot Details
- 946 Sq Ft Lot
- Garden
- Back Yard Fenced and Front Yard
HOA Fees
- $275 Monthly HOA Fees
Home Design
- Traditional Architecture
- Slab Foundation
- Wood Siding
Interior Spaces
- 2-Story Property
- ENERGY STAR Qualified Windows with Low Emissivity
- Dining Area
- Park or Greenbelt Views
Kitchen
- Updated Kitchen
- Breakfast Bar
- Electric Cooktop
- Microwave
- Dishwasher
- Stone Countertops
Flooring
- Carpet
- Laminate
- Concrete
- Tile
Bedrooms and Bathrooms
- 3 Bedrooms
Laundry
- Laundry closet
- 220 Volts In Laundry
- Washer and Dryer Hookup
Home Security
Parking
- 2 Parking Spaces
- Carport
- Assigned Parking
Utilities
- No Cooling
- Forced Air Heating System
- 220 Volts in Kitchen
Additional Features
- Stair Lift
- Outdoor Storage
Listing and Financial Details
- Assessor Parcel Number 45638103
Community Details
Overview
- Association fees include common area maintenance, ground maintenance
- Glen Eden HOA, Phone Number (925) 555-5555
- Built by Remodeled
- Glen Eden Subdivision, Remodeled Floorplan
- Greenbelt
Security
- Carbon Monoxide Detectors
- Fire and Smoke Detector
Map
Home Values in the Area
Average Home Value in this Area
Property History
| Date | Event | Price | Change | Sq Ft Price |
|---|---|---|---|---|
| 02/04/2025 02/04/25 | Off Market | $700,000 | -- | -- |
| 08/07/2024 08/07/24 | Sold | $700,000 | +0.1% | $558 / Sq Ft |
| 07/11/2024 07/11/24 | Pending | -- | -- | -- |
| 07/05/2024 07/05/24 | For Sale | $699,000 | +34.4% | $557 / Sq Ft |
| 02/14/2018 02/14/18 | Sold | $520,000 | 0.0% | $415 / Sq Ft |
| 01/24/2018 01/24/18 | Pending | -- | -- | -- |
| 01/11/2018 01/11/18 | For Sale | $520,000 | -- | $415 / Sq Ft |
Tax History
| Year | Tax Paid | Tax Assessment Tax Assessment Total Assessment is a certain percentage of the fair market value that is determined by local assessors to be the total taxable value of land and additions on the property. | Land | Improvement |
|---|---|---|---|---|
| 2024 | $7,247 | $580,060 | $174,018 | $406,042 |
| 2023 | $7,139 | $568,687 | $170,606 | $398,081 |
| 2022 | $7,001 | $557,538 | $167,261 | $390,277 |
| 2021 | $6,945 | $546,607 | $163,982 | $382,625 |
| 2020 | $6,869 | $541,007 | $162,302 | $378,705 |
| 2019 | $6,925 | $530,400 | $159,120 | $371,280 |
| 2018 | $4,249 | $336,256 | $100,877 | $235,379 |
| 2017 | $4,152 | $329,664 | $98,899 | $230,765 |
| 2016 | $3,908 | $323,203 | $96,961 | $226,242 |
| 2015 | $3,831 | $318,348 | $95,504 | $222,844 |
| 2014 | $3,456 | $295,000 | $88,500 | $206,500 |
Mortgage History
| Date | Status | Loan Amount | Loan Type |
|---|---|---|---|
| Open | $140,000 | New Conventional | |
| Open | $560,000 | New Conventional | |
| Previous Owner | $478,937 | FHA | |
| Previous Owner | $488,400 | FHA | |
| Previous Owner | $179,266 | New Conventional | |
| Previous Owner | $207,000 | Unknown | |
| Previous Owner | $259,000 | Stand Alone First |
Deed History
| Date | Type | Sale Price | Title Company |
|---|---|---|---|
| Grant Deed | $700,000 | Old Republic Title Company | |
| Interfamily Deed Transfer | -- | Title365 | |
| Grant Deed | $520,000 | Chicago Title Company | |
| Grant Deed | $259,000 | First American Title Guarant |
Similar Homes in Hayward, CA
Source: Contra Costa Association of REALTORS®
MLS Number: 41065483
APN: 456-0038-103-00
- 27801 Del Norte Ct
- 27539 Ponderosa Ct
- 2471 Columbine Dr
- 27950 Pueblo Springs
- 2832 Oliver Dr
- 2389 Cabrillo Dr
- 3181 Arden Rd
- 27420 Palmwood Ave
- 27718 Coronado Way
- 3339 Baumberg Ave
- 26729 Bahama Ave
- 2788 Cook Place
- 27683 Miami Ave
- 27650 La Porte Ave
- 2105 Cryer Place
- 2683 Cryer St
- 27844 Miami Ave
- 2808 Shellgate Ct
- 27678 Orlando Ave
- 2347 Bennington Ln
