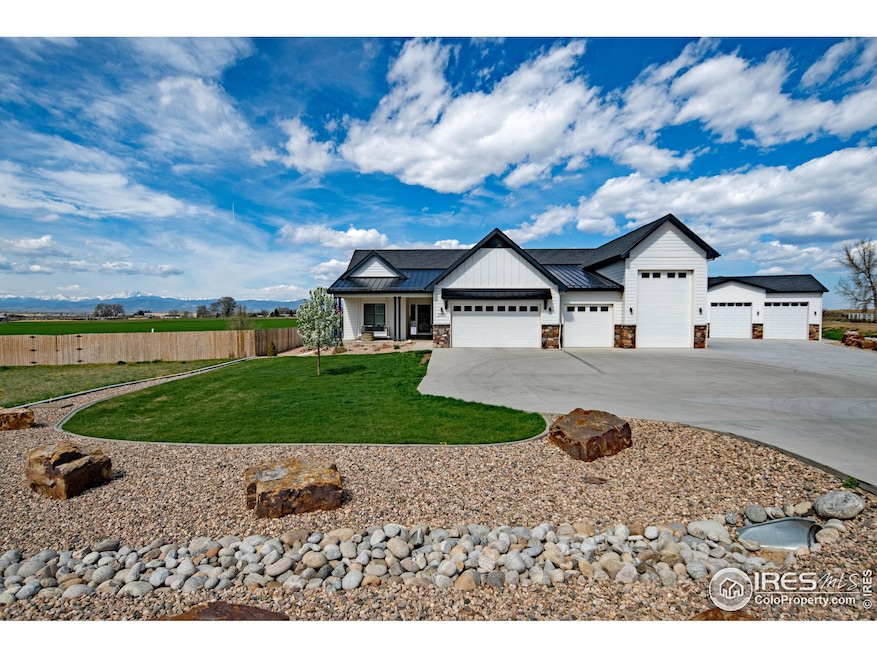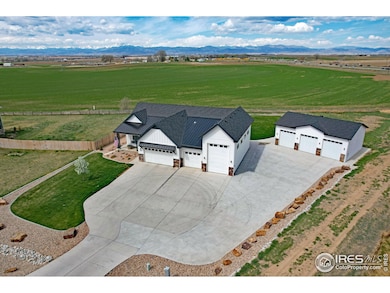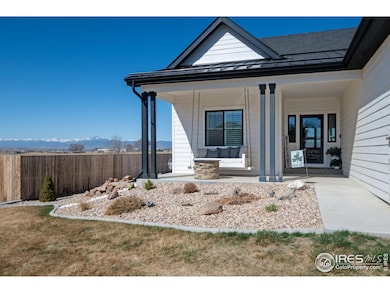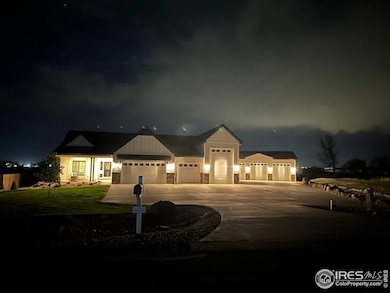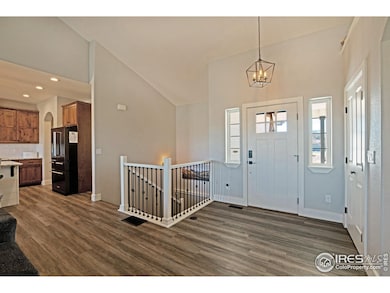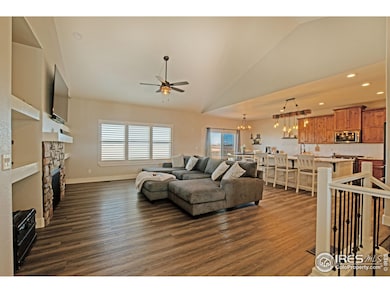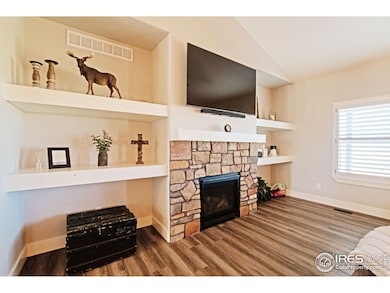
27857 Hopi Trail Johnstown, CO 80534
Estimated payment $7,594/month
Highlights
- Parking available for a boat
- Multiple Fireplaces
- Home Office
- Open Floorplan
- Cathedral Ceiling
- Bar Fridge
About This Home
Meticulous Custom home on 1.29 acres w/ Incredible mountain views. This ranch style home offers a perfect blend of style and functionality. Car and/or Toy lovers Dream. Attached garage is 3 car plus RV garage (40 ft. deep with 14 ft door) w/ 30 watt outlet. Detached 1200 sq ft shop with 3 overhead 10 ft doors. Both garage & shop are insulated, drywalled and have epoxy flooring. Main level offers an open floor plan, Alder cabinets, granite countertops, center island, large walk-in pantry. LVP, fireplace with built-in shelving. Primary BR w/ coffered ceilings, upgraded bath w/ dual showerheads, quartz double sinks, shiplap. Two additional BRs on main. Finished basement with kitchen/bar area, rec area, bedroom, office and bath. Covered front porch and large back patio to enjoy your sunsets. Close to Centerra, restaurants, shopping and more. This one will not disappoint. See Document Tabs for the list of Special Features.
Open House Schedule
-
Sunday, April 27, 202512:00 to 3:00 pm4/27/2025 12:00:00 PM +00:004/27/2025 3:00:00 PM +00:00METICULOUS RANCH STYLE CUSTOM HOME. MOUNTAIN VIEWS. OPEN FLR PLAN. FINISHED BASEMENT. THREE CAR ATTACHED W/ RV GARAGE + DETACHED 30X40 GARAGE/SHOP. ( TOTAL OF 7 CAR). UPGRADED FINISHES THROUGHOUT. CLOSE TO I-25 & SHOPPING. A MUST SEE!Add to Calendar
Home Details
Home Type
- Single Family
Est. Annual Taxes
- $3,442
Year Built
- Built in 2019
Lot Details
- 1.29 Acre Lot
- Electric Fence
- Level Lot
- Sprinkler System
HOA Fees
- $73 Monthly HOA Fees
Parking
- 7 Car Attached Garage
- Garage Door Opener
- Parking available for a boat
Home Design
- Wood Frame Construction
- Composition Roof
Interior Spaces
- 3,152 Sq Ft Home
- 1-Story Property
- Open Floorplan
- Wet Bar
- Bar Fridge
- Cathedral Ceiling
- Ceiling Fan
- Multiple Fireplaces
- Double Pane Windows
- Window Treatments
- Dining Room
- Home Office
- Luxury Vinyl Tile Flooring
- Basement Fills Entire Space Under The House
Kitchen
- Eat-In Kitchen
- Gas Oven or Range
- Microwave
- Dishwasher
- Kitchen Island
- Disposal
Bedrooms and Bathrooms
- 4 Bedrooms
- Walk-In Closet
- Primary Bathroom is a Full Bathroom
Laundry
- Laundry on main level
- Dryer
- Washer
Schools
- Letford Elementary School
- Johnstown Middle School
- Roosevelt High School
Utilities
- Forced Air Heating and Cooling System
- Septic System
Additional Features
- Garage doors are at least 85 inches wide
- Energy-Efficient HVAC
- Patio
- Mineral Rights Excluded
Community Details
- Indianhead Sub Subdivision
Listing and Financial Details
- Assessor Parcel Number R2138103
Map
Home Values in the Area
Average Home Value in this Area
Tax History
| Year | Tax Paid | Tax Assessment Tax Assessment Total Assessment is a certain percentage of the fair market value that is determined by local assessors to be the total taxable value of land and additions on the property. | Land | Improvement |
|---|---|---|---|---|
| 2024 | $2,904 | $49,980 | $12,730 | $37,250 |
| 2023 | $2,904 | $46,600 | $12,850 | $33,750 |
| 2022 | $3,334 | $40,120 | $12,510 | $27,610 |
| 2021 | $3,365 | $38,220 | $12,870 | $25,350 |
| 2020 | $2,196 | $25,840 | $10,730 | $15,110 |
| 2019 | $2,665 | $43,500 | $43,500 | $0 |
| 2018 | $1,854 | $30,450 | $30,450 | $0 |
| 2017 | $1,898 | $30,450 | $30,450 | $0 |
| 2016 | $964 | $15,430 | $15,430 | $0 |
| 2015 | $982 | $15,430 | $15,430 | $0 |
| 2014 | $1,217 | $19,290 | $19,290 | $0 |
Property History
| Date | Event | Price | Change | Sq Ft Price |
|---|---|---|---|---|
| 03/27/2025 03/27/25 | For Sale | $1,296,000 | +620.0% | $411 / Sq Ft |
| 08/14/2020 08/14/20 | Off Market | $180,000 | -- | -- |
| 05/17/2019 05/17/19 | Sold | $180,000 | +40.6% | -- |
| 01/28/2019 01/28/19 | Off Market | $128,000 | -- | -- |
| 10/26/2018 10/26/18 | For Sale | $149,900 | +17.1% | -- |
| 02/27/2018 02/27/18 | Sold | $128,000 | 0.0% | -- |
| 01/28/2018 01/28/18 | Pending | -- | -- | -- |
| 07/14/2017 07/14/17 | For Sale | $128,000 | -- | -- |
Deed History
| Date | Type | Sale Price | Title Company |
|---|---|---|---|
| Warranty Deed | $180,000 | Heritage Title Company | |
| Warranty Deed | $158,700 | Unified Title Co |
Mortgage History
| Date | Status | Loan Amount | Loan Type |
|---|---|---|---|
| Open | $210,000 | New Conventional | |
| Closed | $0 | New Conventional | |
| Open | $462,200 | New Conventional | |
| Closed | $450,000 | New Conventional | |
| Closed | $364,500 | New Conventional | |
| Closed | $384,740 | Construction |
Similar Homes in Johnstown, CO
Source: IRES MLS
MLS Number: 1029563
APN: R2138103
- 6650 Lakota Ct
- 0 Tbd County Road 15 Rd
- 0 Unit 1025649
- 0 Sunset Ridge Lots 3&4 Unit 1025650
- 27132 Coyote Ridge Ln
- 4243 Carroway Seed Ct
- 4236 Carroway Seed Ct
- 4370 Cicely Ct
- 0 R1646781 Blvd Unit REC3886637
- 4229 Luchello Ct
- 4233 Luchello Ct
- 4148 Watercress Dr
- 4238 Lemon Grass Dr
- 4440 Union St
- 4176 Lacewood Ln
- 3995 N County Road 1
- 4202 Lacewood Ln
- 4214 Lacewood Ln
- 4093 Zebrawood Ln
- 4226 Lacewood Ln
