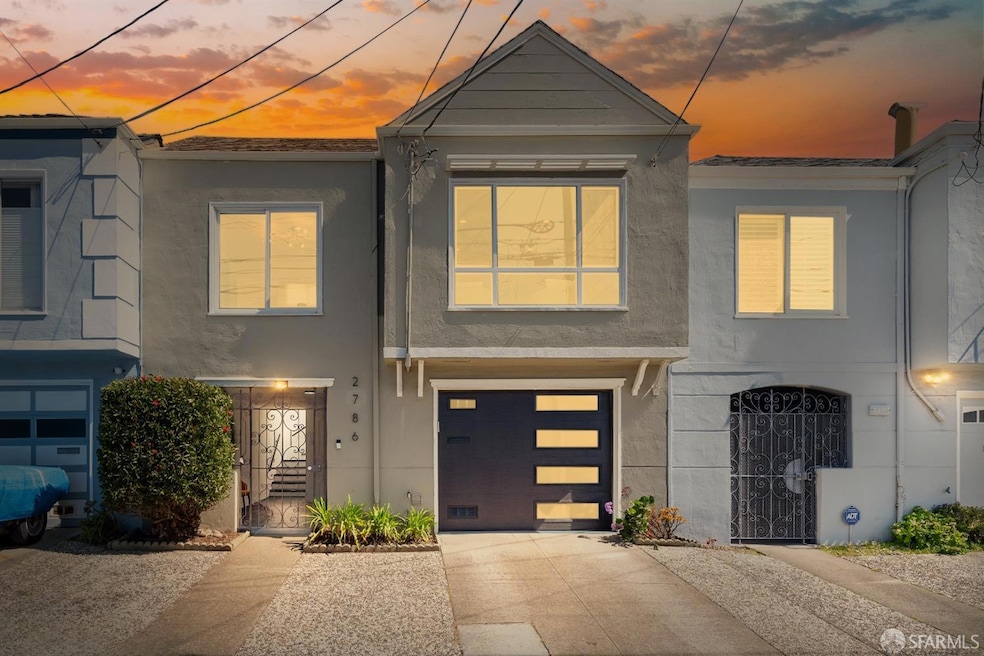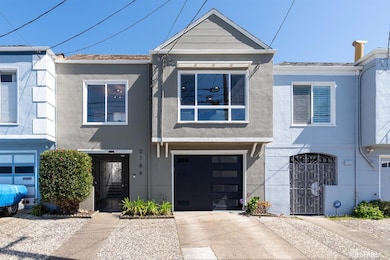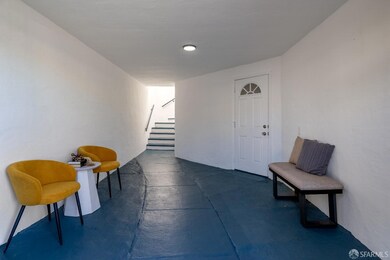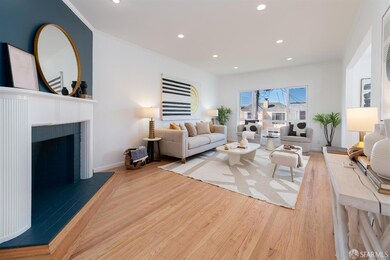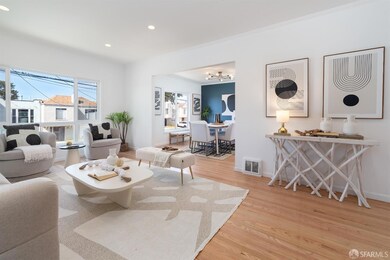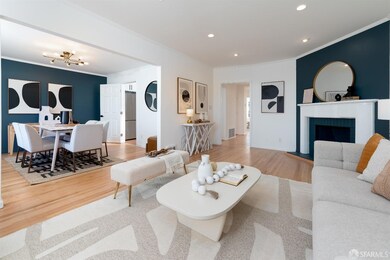
2786 38th Ave San Francisco, CA 94116
Outer Parkside NeighborhoodHighlights
- Wood Flooring
- Main Floor Bedroom
- Modern Architecture
- Ulloa Elementary School Rated A
- Marble Countertops
- Window or Skylight in Bathroom
About This Home
As of April 2025This beautifully remodeled 4-bed, 3-bath home blends modern comfort with practicality! Upstairs features 2 bed 2 bath including a spacious primary suite. The open living and dining area flows seamlessly, while the kitchen is designed to be enclosed or open to the dining area to suit your needs. Recent upgrades include modern light fixtures, new interior stair surfaces, re-finished wood flooring, a brand-new refrigerator and range, and freshly painted interior - features designer-picked accent walls with Benjamin Moore paint. Downstairs offers 2 bed 1 bath and a stylish family room perfect for an office or entertaining. A large tunnel area provides ample storage for bikes, strollers and surfboards. Updated HVAC system and electrical panel. WiFi-enabled garage door, and a 240V EV outlet ready for your electric car. Step outside to a serene, low-maintenance backyard, perfect for relaxation. Located on a quiet block, this home is minutes from Sunset Blvd, Sloat Blvd, and I-280. Enjoy easy access to shops, restaurants, Wholefoods, Target, Lakeshore Plaza, Fort Funston Coaster trials, golf courses, parks (South Sunset Playground, Pine Lake Park, Lake Merced Park), schools (Ulloa, St. Gabriel, St. Ignatius, SFSU), and the beach. Don't miss this amazing opportunity to make it yours!
Home Details
Home Type
- Single Family
Est. Annual Taxes
- $8,023
Year Built
- Built in 1947 | Remodeled
Lot Details
- 2,060 Sq Ft Lot
- Wood Fence
Home Design
- Modern Architecture
- Concrete Foundation
- Slab Foundation
- Wood Siding
- Stucco
Interior Spaces
- 1,837 Sq Ft Home
- Double Pane Windows
- Window Screens
- Family Room
- Living Room with Fireplace
- Dining Room
- Washer and Dryer Hookup
Kitchen
- Free-Standing Electric Oven
- Dishwasher
- ENERGY STAR Qualified Appliances
- Marble Countertops
- Disposal
Flooring
- Wood
- Tile
- Vinyl
Bedrooms and Bathrooms
- Main Floor Bedroom
- 3 Full Bathrooms
- Dual Flush Toilets
- Low Flow Toliet
- Separate Shower
- Window or Skylight in Bathroom
Home Security
- Security Gate
- Carbon Monoxide Detectors
- Fire and Smoke Detector
Parking
- 1 Car Attached Garage
- Enclosed Parking
- Side by Side Parking
- Garage Door Opener
Utilities
- Central Heating
- 220 Volts
- Gas Water Heater
Listing and Financial Details
- Assessor Parcel Number 2506-022
Map
Home Values in the Area
Average Home Value in this Area
Property History
| Date | Event | Price | Change | Sq Ft Price |
|---|---|---|---|---|
| 04/18/2025 04/18/25 | Sold | $1,750,000 | +34.6% | $953 / Sq Ft |
| 04/03/2025 04/03/25 | Pending | -- | -- | -- |
| 03/21/2025 03/21/25 | For Sale | $1,299,980 | -- | $708 / Sq Ft |
Tax History
| Year | Tax Paid | Tax Assessment Tax Assessment Total Assessment is a certain percentage of the fair market value that is determined by local assessors to be the total taxable value of land and additions on the property. | Land | Improvement |
|---|---|---|---|---|
| 2024 | $8,023 | $624,522 | $360,730 | $263,792 |
| 2023 | $7,894 | $612,278 | $353,657 | $258,621 |
| 2022 | $7,732 | $600,274 | $346,723 | $253,551 |
| 2021 | $7,673 | $588,505 | $339,925 | $248,580 |
| 2020 | $7,771 | $582,472 | $336,440 | $246,032 |
| 2019 | $7,509 | $571,053 | $329,844 | $241,209 |
| 2018 | $7,255 | $559,858 | $323,377 | $236,481 |
| 2017 | $5,863 | $462,866 | $317,037 | $145,829 |
| 2016 | $5,743 | $453,791 | $310,821 | $142,970 |
| 2015 | $5,668 | $446,976 | $306,153 | $140,823 |
| 2014 | $5,520 | $438,221 | $300,156 | $138,065 |
Mortgage History
| Date | Status | Loan Amount | Loan Type |
|---|---|---|---|
| Closed | $400,000 | Credit Line Revolving | |
| Closed | $200,000 | Credit Line Revolving | |
| Closed | $230,000 | Credit Line Revolving | |
| Closed | $235,500 | Credit Line Revolving | |
| Closed | $192,462 | Unknown | |
| Closed | $240,000 | Unknown | |
| Closed | $191,000 | Unknown |
Deed History
| Date | Type | Sale Price | Title Company |
|---|---|---|---|
| Interfamily Deed Transfer | -- | None Available | |
| Interfamily Deed Transfer | -- | -- | |
| Interfamily Deed Transfer | -- | -- |
Similar Homes in San Francisco, CA
Source: San Francisco Association of REALTORS® MLS
MLS Number: 425021949
APN: 2506-022
- 1930 Sloat Blvd
- 2626 40th Ave
- 131 Morningside Dr
- 2534 43rd Ave
- 245 235 Gellert Dr
- 3338 Vicente St
- 2401 38th Ave
- 2650 46th Ave
- 2419 34th Ave
- 2422 34th Ave
- 2395 42nd Ave
- 2458 45th Ave
- 2367 32nd Ave
- 2824 Santiago St
- 2398 30th Ave
- 120 Paraiso Place
- 2438 28th Ave
- 2307 30th Ave
- 2427 26th Ave
- 1642 Taraval St
