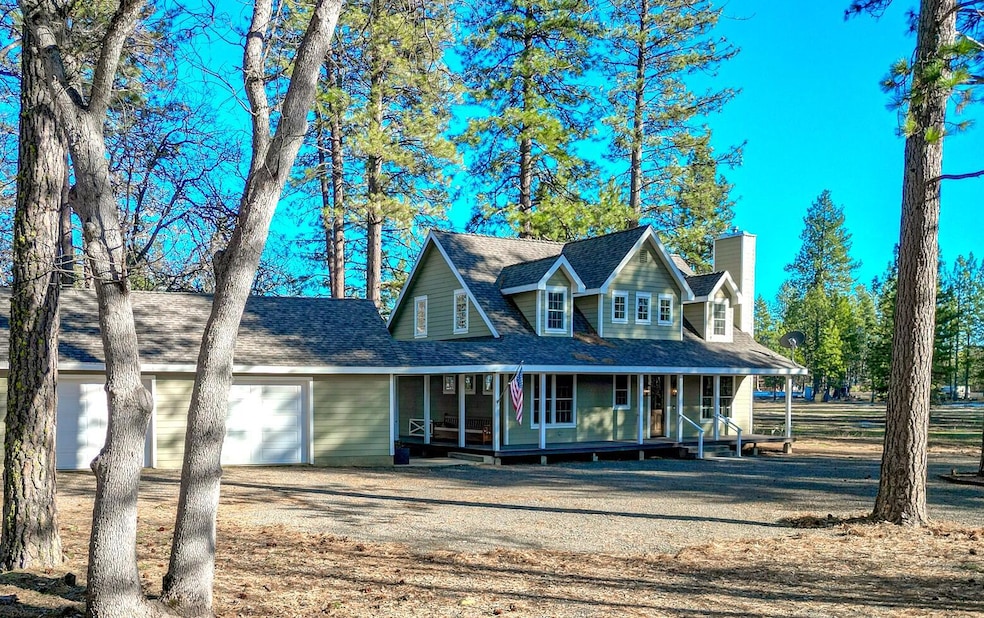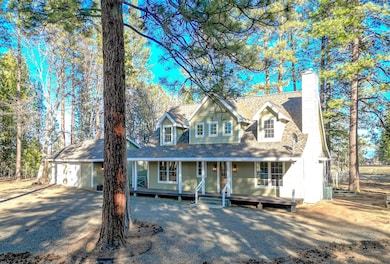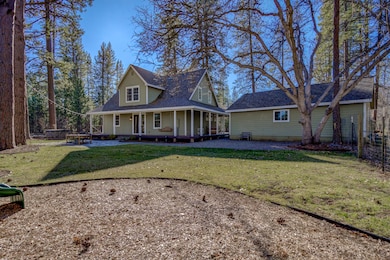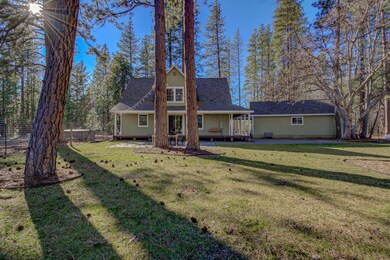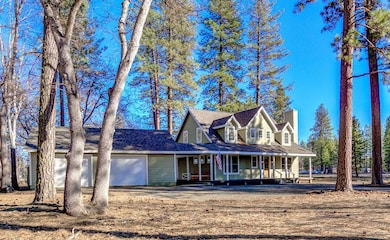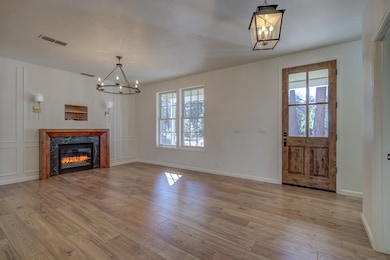
27870 Soldier Mountain Rd Fall River Mills, CA 96028
Estimated payment $3,426/month
Highlights
- Views of Trees
- Solid Surface Countertops
- Covered Deck
- Traditional Architecture
- No HOA
- Kitchen Island
About This Home
Beautifully renovated home nestled amid picturesque towering pines. This spacious 3 bedroom, 2.5 bath home boasts a warm and inviting living space that organically flows from exterior wrap-around decks and brings one inside to elegant high ceilings, wood beams, and stylish custom lighting. The living room joins with a breathtakingly beautiful kitchen complete with a roomy island, custom kitchen cabinetry with soft close drawers, smooth and glossy Dolomite countertops, recessed can lighting, stainless appliances and luxury plank vinyl flooring. Sit and visit at the island, or by the coffee bar overlooking the fenced backyard with decomposed granite paver patio and kids play area.
The downstairs master suite features a roomy and luxurious space with walk-in closet, soaking tub, dual sink vanity and granite countertops. Travel upstairs and find two very generously sized bedrooms with triple door closets, and cushy carpets. A sizeable bonus room could be utilized as a large den, office or playroom. The upstairs has a shared bathroom with granite counters, shower, tub and built-in cabinetry. A separate laundry room is upstairs with an on-demand water heater. A wide breezeway connects the extra wide 2-car garage to the home and provides lots of storage space for cars and country living accessories. Extra septic system over by well. Picture yourself relaxing on the back deck gently swinging overlooking patios, lawns and horse shoe pit. Hot tub pad and hook-ups ready for your enjoyment.
Wake up to the serene view of expansive lawns and stately pines and start your day in tranquility. Experience the perfect harmony of peaceful seclusion and modern convenience with town just 10 minutes away.
Seize the opportunity to make this dream home yours.
Home Details
Home Type
- Single Family
Est. Annual Taxes
- $4,613
Year Built
- Built in 2009
Parking
- Off-Street Parking
Home Design
- Traditional Architecture
- Composition Roof
- Concrete Perimeter Foundation
- Hardboard
Interior Spaces
- 2,268 Sq Ft Home
- 2-Story Property
- Living Room with Fireplace
- Views of Trees
- Washer and Dryer
Kitchen
- Kitchen Island
- Solid Surface Countertops
Bedrooms and Bathrooms
- 3 Bedrooms
Schools
- Frjusd Elementary School
- Frjusd High School
Utilities
- Forced Air Heating and Cooling System
- Propane
- Well
- Septic Tank
Additional Features
- Covered Deck
- 5 Acre Lot
Community Details
- No Home Owners Association
Listing and Financial Details
- Assessor Parcel Number 016-510-006
Map
Home Values in the Area
Average Home Value in this Area
Tax History
| Year | Tax Paid | Tax Assessment Tax Assessment Total Assessment is a certain percentage of the fair market value that is determined by local assessors to be the total taxable value of land and additions on the property. | Land | Improvement |
|---|---|---|---|---|
| 2024 | $4,613 | $431,766 | $46,818 | $384,948 |
| 2023 | $4,613 | $423,300 | $45,900 | $377,400 |
| 2022 | $4,481 | $415,000 | $45,000 | $370,000 |
| 2021 | $3,397 | $315,063 | $69,431 | $245,632 |
| 2020 | $3,387 | $311,834 | $68,720 | $243,114 |
| 2019 | $3,254 | $305,721 | $67,373 | $238,348 |
| 2018 | $3,306 | $299,727 | $66,052 | $233,675 |
| 2017 | $3,040 | $285,000 | $40,000 | $245,000 |
| 2016 | $2,901 | $275,000 | $40,000 | $235,000 |
| 2015 | $2,619 | $250,000 | $50,000 | $200,000 |
| 2014 | $2,640 | $250,000 | $50,000 | $200,000 |
Property History
| Date | Event | Price | Change | Sq Ft Price |
|---|---|---|---|---|
| 03/02/2025 03/02/25 | For Sale | $545,000 | +32.9% | $240 / Sq Ft |
| 11/09/2021 11/09/21 | Sold | $410,000 | +2.5% | $181 / Sq Ft |
| 08/12/2021 08/12/21 | Pending | -- | -- | -- |
| 08/09/2021 08/09/21 | For Sale | $400,000 | -- | $176 / Sq Ft |
Deed History
| Date | Type | Sale Price | Title Company |
|---|---|---|---|
| Grant Deed | $415,000 | Placer Title Company | |
| Interfamily Deed Transfer | -- | None Available | |
| Grant Deed | $61,500 | Alliance Title Company | |
| Interfamily Deed Transfer | -- | -- |
Mortgage History
| Date | Status | Loan Amount | Loan Type |
|---|---|---|---|
| Open | $600,000 | USDA | |
| Closed | $332,000 | New Conventional | |
| Previous Owner | $210,000 | New Conventional | |
| Previous Owner | $210,000 | Credit Line Revolving | |
| Previous Owner | $48,888 | Fannie Mae Freddie Mac |
Similar Homes in Fall River Mills, CA
Source: Shasta Association of REALTORS®
MLS Number: 25-795
APN: 016-510-006-000
- 0 Soldier Mountain Rd
- 41077 Last Chance Ln
- 41092 Old School Rd
- 40759 Old School Rd
- 0 Vanishing Pines Rd
- 27550 Old Crook Trail
- 27067 Walker Dr
- 41139 Brown Rd
- 42079 River Bank Rd
- 42369 Horr Rd
- 42369 Horr Rd
- 40561 Mountain View Dr
- Lot 22 Riverbank Rd
- Lot 11 Cassel Fall River Rd
- Lot 48 Natchez Ct
- 0 Highway 299 Unit 223045794
- 44188 State Highway 299 E
- 43222 State Highway 299e
- 24894 Long St
- 24795 Long St
