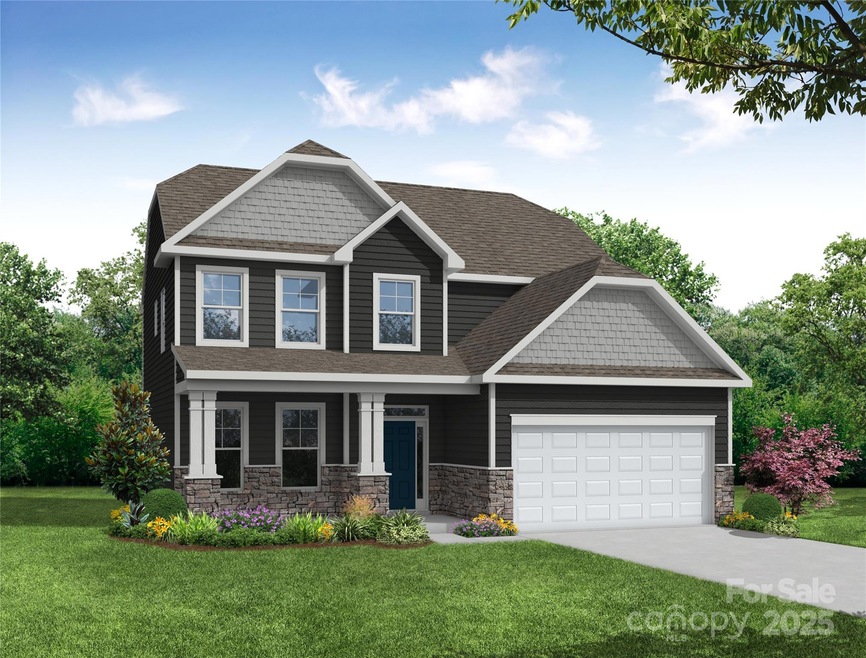
2789 Ashton Park Ln Unit 68 Monroe, NC 28110
West Burlington NeighborhoodEstimated payment $3,099/month
Highlights
- Under Construction
- 2 Car Attached Garage
- Patio
- Front Porch
- Walk-In Closet
- Entrance Foyer
About This Home
Welcome to Ashton Park in Monroe! A new construction community. Proud to be named 2023 Builder of the Year, by the Home Building Association of Greater Charlotte! This Cypress plan has 5 bedrooms and 4 full baths. The main level features an open floorplan with a kitchen that opens to a breakfast area and adjacent family room, as well as a guest suite and a study. The kitchen has stained cabinets, quartz counters, tile backsplash and stainless appliances including a gas range. EVP flooring is featured throughout the main level (except guest room). The 2nd floor includes the primary suite, along with 2 additional bedrooms, a hall bath, and a loft. The primary bathroom features a large, luxury shower, and quartz counters are featured in all baths. Additional upgrades include a cosmo fireplace, stairs w/metal balusters, and a rear 8x8 patio. Ask about the SMART features included in this home.
Listing Agent
Eastwood Homes Brokerage Email: mconley@eastwoodhomes.com License #166229
Home Details
Home Type
- Single Family
Year Built
- Built in 2025 | Under Construction
Lot Details
- Property is zoned TBD
HOA Fees
- $58 Monthly HOA Fees
Parking
- 2 Car Attached Garage
- Front Facing Garage
- Garage Door Opener
- Driveway
Home Design
- Home is estimated to be completed on 7/30/25
- Slab Foundation
- Stone Veneer
Interior Spaces
- 3-Story Property
- Gas Fireplace
- Insulated Windows
- Entrance Foyer
- Family Room with Fireplace
- Vinyl Flooring
- Electric Dryer Hookup
Kitchen
- Self-Cleaning Oven
- Gas Range
- Microwave
- Plumbed For Ice Maker
- Dishwasher
- Kitchen Island
- Disposal
Bedrooms and Bathrooms
- Walk-In Closet
- 4 Full Bathrooms
Outdoor Features
- Patio
- Front Porch
Schools
- Unionville Elementary School
- Piedmont Middle School
- Piedmont High School
Utilities
- Forced Air Heating and Cooling System
- Heating System Uses Natural Gas
- Electric Water Heater
- Cable TV Available
Listing and Financial Details
- Assessor Parcel Number 09143295
Community Details
Overview
- Sentry Management Association, Phone Number (704) 892-1660
- Built by Eastwood Homes
- Ashton Park Subdivision, 7208/Cypress F Floorplan
- Mandatory home owners association
Recreation
- Dog Park
- Trails
Map
Home Values in the Area
Average Home Value in this Area
Property History
| Date | Event | Price | Change | Sq Ft Price |
|---|---|---|---|---|
| 03/12/2025 03/12/25 | For Sale | $462,000 | -- | $177 / Sq Ft |
Similar Homes in the area
Source: Canopy MLS (Canopy Realtor® Association)
MLS Number: 4233057
- 2776 Ashton Park Ln Unit 12
- 2414 Wimbledon Cir
- 903 Hahn Rd
- 2010 Malone Rd
- 2202 Huntington Rd Unit A1
- 808 Trail One
- 1903 Malone Rd Unit E
- 702 Trail One
- 1807 S Mebane St
- 1805 Brown Ave
- 2233 Hanford Rd
- 825 Parkwood St
- 2722 Maple Ave
- 2703 Kingsbury Ct
- 2702 Kingsbury Ct
- 2521 Saintsbury Dr
- 2904 Grove Park Dr
- 2434 Orice St
- 807 Everett St
- 3027 Maple Ave Unit D2
