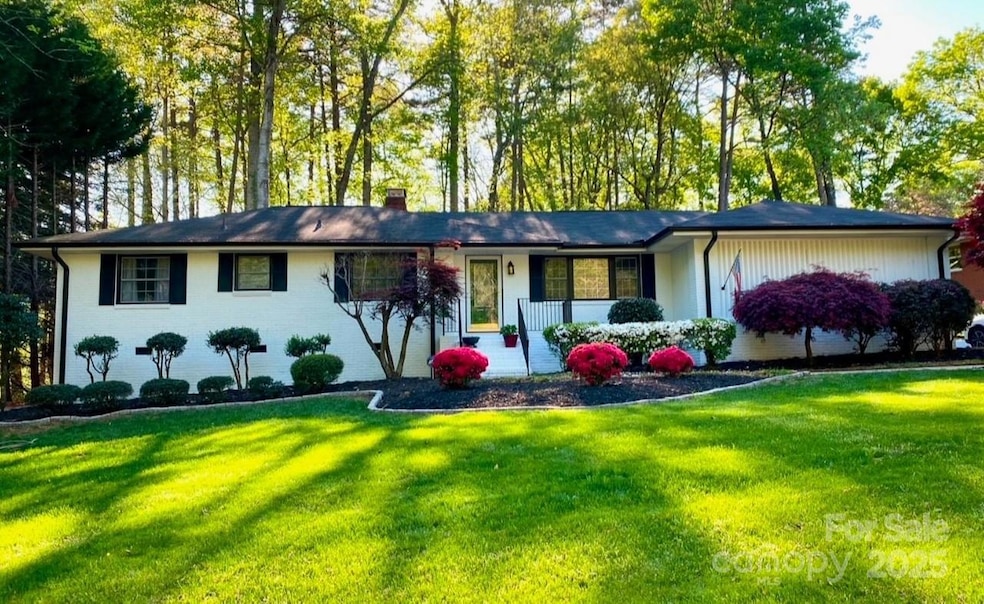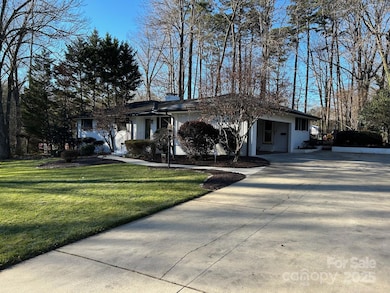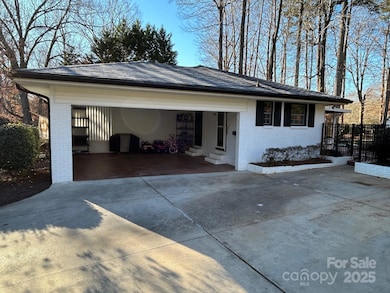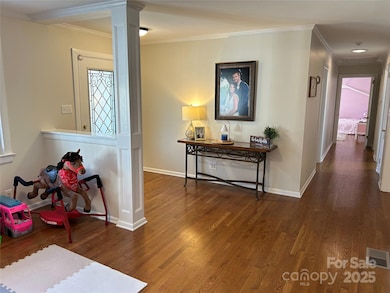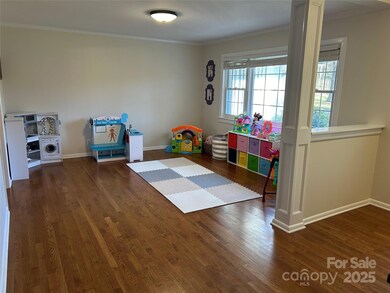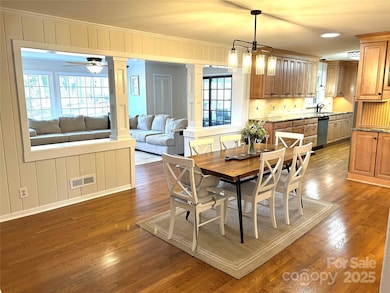
279 Beverly Dr NE Concord, NC 28025
Highlights
- Wood Flooring
- Screened Porch
- Patio
- Beverly Hills STEM Elementary Rated A-
- Fireplace
- Laundry Room
About This Home
As of March 2025Located in desirable Beverly Hills you will find this spacious updated BRICK ranch. Home has an open floor plan with spacious Family Room / Sunroom with lots of windows / glass. Front Living Room with Beautfiul hardwood floors / The kitchen showcases beautiful glazed soft closed cabinetry, amazing granite counter tops, gas stove Opening up to Dining room & FP / Come enjoy the lovely wood flooring throughout this home. Screen porch looking into a fenced in back yard with adjoining brick patio / The yard flourishes with landscaping and privacy. Conveniently located between revitalized Downtown Concord, and the Atrium Health Cabarrus Hospital.
Last Agent to Sell the Property
Bestway Realty Brokerage Email: ScottBrewerRealEstate@yahoo.com License #156150
Co-Listed By
Bestway Realty Brokerage Email: ScottBrewerRealEstate@yahoo.com License #168806
Last Buyer's Agent
Bestway Realty Brokerage Email: ScottBrewerRealEstate@yahoo.com License #156150
Home Details
Home Type
- Single Family
Est. Annual Taxes
- $4,031
Year Built
- Built in 1960
Lot Details
- Back Yard Fenced
- Property is zoned RM-1
Home Design
- Four Sided Brick Exterior Elevation
Interior Spaces
- 1-Story Property
- Ceiling Fan
- Fireplace
- Insulated Windows
- Screened Porch
- Crawl Space
- Pull Down Stairs to Attic
Kitchen
- Gas Oven
- Self-Cleaning Oven
- Gas Range
- Plumbed For Ice Maker
- Dishwasher
- Disposal
Flooring
- Wood
- Tile
Bedrooms and Bathrooms
- 3 Main Level Bedrooms
- 2 Full Bathrooms
Laundry
- Laundry Room
- Washer and Gas Dryer Hookup
Parking
- Garage
- Attached Carport
Outdoor Features
- Patio
- Outbuilding
Schools
- Irvin Elementary School
- Concord Middle School
- Concord High School
Utilities
- Forced Air Heating and Cooling System
- Heating System Uses Natural Gas
- Electric Water Heater
Community Details
- Beverly Hills Subdivision
Listing and Financial Details
- Assessor Parcel Number 56215864040000
Map
Home Values in the Area
Average Home Value in this Area
Property History
| Date | Event | Price | Change | Sq Ft Price |
|---|---|---|---|---|
| 03/17/2025 03/17/25 | Sold | $430,000 | -1.0% | $204 / Sq Ft |
| 01/20/2025 01/20/25 | Pending | -- | -- | -- |
| 01/16/2025 01/16/25 | For Sale | $434,500 | +73.8% | $206 / Sq Ft |
| 05/21/2019 05/21/19 | Sold | $250,000 | -9.1% | $119 / Sq Ft |
| 04/11/2019 04/11/19 | Pending | -- | -- | -- |
| 04/03/2019 04/03/19 | For Sale | $275,000 | -- | $131 / Sq Ft |
Tax History
| Year | Tax Paid | Tax Assessment Tax Assessment Total Assessment is a certain percentage of the fair market value that is determined by local assessors to be the total taxable value of land and additions on the property. | Land | Improvement |
|---|---|---|---|---|
| 2024 | $4,031 | $404,720 | $85,100 | $319,620 |
| 2023 | $3,036 | $248,870 | $49,450 | $199,420 |
| 2022 | $3,036 | $248,870 | $49,450 | $199,420 |
| 2021 | $3,036 | $248,870 | $49,450 | $199,420 |
| 2020 | $3,036 | $248,870 | $49,450 | $199,420 |
| 2019 | $1,943 | $159,230 | $43,700 | $115,530 |
| 2018 | $1,911 | $159,230 | $43,700 | $115,530 |
| 2017 | $1,879 | $159,230 | $43,700 | $115,530 |
| 2016 | $1,115 | $153,090 | $44,280 | $108,810 |
| 2015 | $1,806 | $153,090 | $44,280 | $108,810 |
| 2014 | $1,806 | $153,090 | $44,280 | $108,810 |
Mortgage History
| Date | Status | Loan Amount | Loan Type |
|---|---|---|---|
| Open | $344,000 | New Conventional | |
| Closed | $344,000 | New Conventional | |
| Previous Owner | $201,000 | New Conventional | |
| Previous Owner | $200,000 | Commercial | |
| Previous Owner | $148,800 | Adjustable Rate Mortgage/ARM | |
| Previous Owner | $130,400 | Adjustable Rate Mortgage/ARM | |
| Previous Owner | $120,000 | Credit Line Revolving | |
| Previous Owner | $13,579 | Credit Line Revolving | |
| Previous Owner | $79,000 | Unknown | |
| Previous Owner | $15,000 | Credit Line Revolving | |
| Previous Owner | $51,000 | Credit Line Revolving | |
| Previous Owner | $55,230 | Unknown | |
| Previous Owner | $50,000 | No Value Available |
Deed History
| Date | Type | Sale Price | Title Company |
|---|---|---|---|
| Warranty Deed | $430,000 | None Listed On Document | |
| Warranty Deed | $430,000 | None Listed On Document | |
| Warranty Deed | $250,000 | None Available | |
| Warranty Deed | $163,000 | None Available | |
| Interfamily Deed Transfer | -- | -- | |
| Warranty Deed | $135,000 | -- | |
| Warranty Deed | $115,000 | -- | |
| Warranty Deed | $90,500 | -- | |
| Deed | $52,000 | -- |
Similar Homes in Concord, NC
Source: Canopy MLS (Canopy Realtor® Association)
MLS Number: 4212456
APN: 5621-58-6404-0000
- 1012 Burrage Rd NE
- 726 Grandview Dr NE
- 140 Lake Concord Rd NE Unit D1
- 237 Palaside Dr NE
- 468 Wilhelm Place NE
- 236 Sidesmur Ct NE
- 107 Wedgewood Cir NE
- 481 Patriot Ct NE
- 545 Wilhelm Place NE Unit 6A, 6B, 5, 4
- 148 Tetbury Ave NE
- 504 Camrose Cir NE
- 571 Hillandale St NE
- 485 Camrose Cir NE
- 457 Birchwood Trail NE
- 549 Englewood St NE
- 653 Camrose Cir NE
- 506 Englewood St NE
- 652 Camrose Cir NE
- 19 Todd Dr NE
- 601 Wilmar St NW
