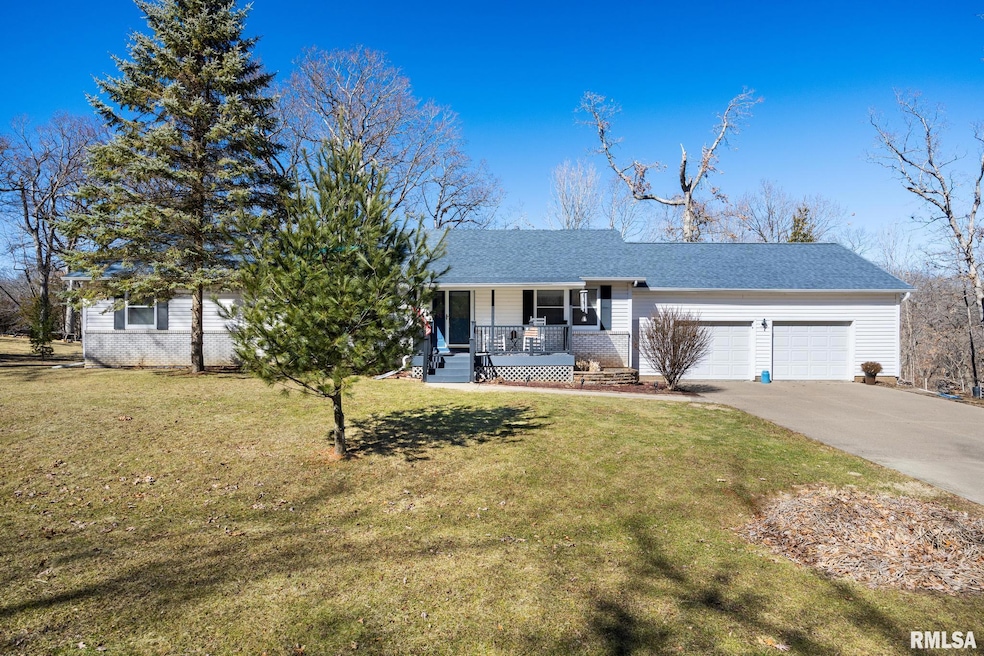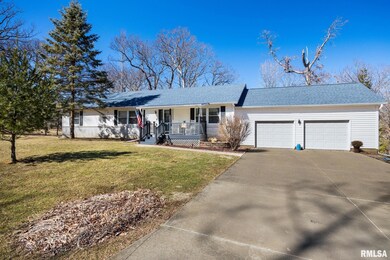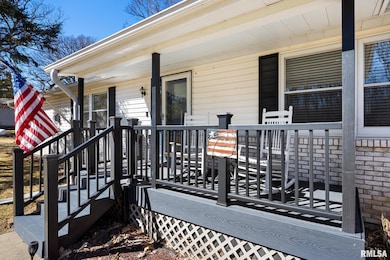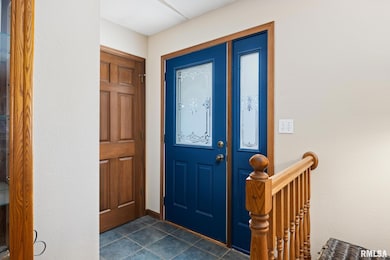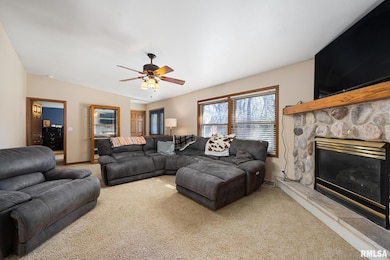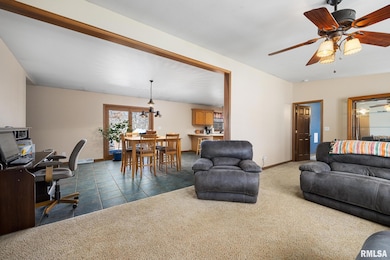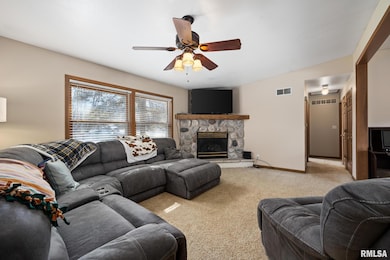
$214,900
- 4 Beds
- 2 Baths
- 1,752 Sq Ft
- 394 Illini Dr
- Hopewell, IL
Get ready for the home of your dreams! This stunning 4 bedroom, 2-bath ranch is nestled on a peaceful cul-de-sac and offers the ultimate in convenience. The best part? Everything you need is right on the main floor! Step inside and enjoy the open and airy layout, with a spacious master suite and laundry room located on the same level! But wait, there's more! The downstairs has a large family
Christina Patellaro Keller Williams Revolution
