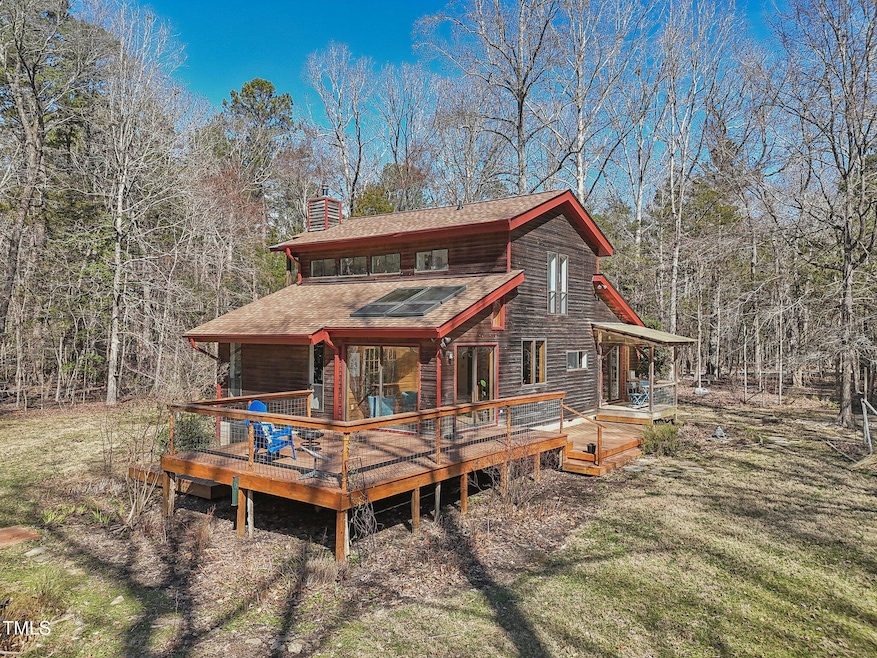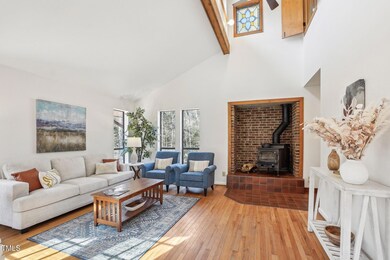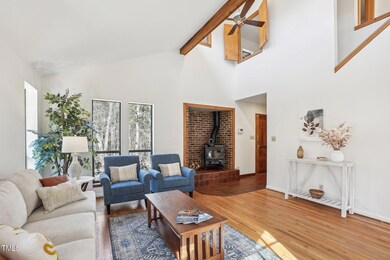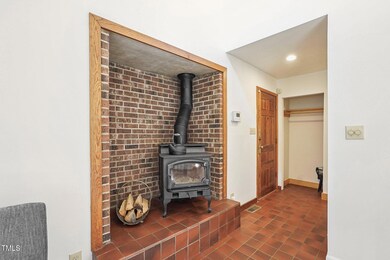
279 Box Turtle Trail Chapel Hill, NC 27516
Bingham NeighborhoodEstimated payment $3,340/month
Highlights
- View of Trees or Woods
- Open Floorplan
- Wood Burning Stove
- Cedar Ridge High Rated A-
- Deck
- Secluded Lot
About This Home
--Multiple Offers Received. Offer Deadline, Sunday 3/9 at 10am--
Longing for an idyllic woodland sanctuary? This modern home with rustic charm is situated on a sprawling five-acre lot. Large decks and patios surround the home and provide space for both intimate and large gatherings.The brick floor and skylights in the rear sunroom will warm your feet as you cozy up with a book. Gaze out over your huge private yard where you and your friends and family can enjoy nature, wildlife, a fire pit, and even lawn games. Indoors the vaulted ceilings in the living room bring a spacious feel, and the wood-burning stove adds visual appeal and plenty of extra warmth if needed. The warmth of wood throughout the home adds to the outdoorsy charm, with a beautiful view from every window! The primary bedroom is downstairs and has its own entrance to a small covered patio. Upstairs are two additional bedrooms and a bathroom. One bedroom has a covered balcony, and the other has a large closet with access to additional attic storage. Either room would make a great home office, and high speed internet is available for those that work from home. Big outdoor projects are no problem, as the large gravel driveway can hold many vehicles, and there is a carport for your use if you desire. The lighted shed is large enough to use as a workshop. Set up your personal homestead with a fenced in garden area and even a chicken coop! Heading out for a meal or shopping? In addition to the stores and restaurants at White Cross and 54, you are centrally located and have choices. This home is under 20 minutes to Chapel Hill and Carrboro, under 20 minutes to Saxapahaw, and under 30 minutes to Pittsboro and Hillsborough. You are less than an hour from Durham, Raleigh, and Greensboro so have many choices for fine dining, museums and performing arts within driving distance. This home is zoned for Orange County Schools. Hot water heater replaced 2021, new well pump and pressure tank in 2025, new roof 2025, gravel driveway regraded and refreshed 2025, interior paint 2025.
Home Details
Home Type
- Single Family
Est. Annual Taxes
- $3,310
Year Built
- Built in 1979
Lot Details
- 5.13 Acre Lot
- Property fronts a private road
- Poultry Coop
- Secluded Lot
- Level Lot
- Cleared Lot
- Partially Wooded Lot
- Private Yard
- Back Yard
Home Design
- Modernist Architecture
- Rustic Architecture
- Block Foundation
- Shingle Roof
- Wood Siding
Interior Spaces
- 1,537 Sq Ft Home
- 1-Story Property
- Open Floorplan
- Woodwork
- Smooth Ceilings
- Cathedral Ceiling
- Ceiling Fan
- 1 Fireplace
- Wood Burning Stove
- Sliding Doors
- Entrance Foyer
- Family Room
- Dining Room
- Sun or Florida Room
- Screened Porch
- Views of Woods
- Basement
- Crawl Space
Kitchen
- Electric Oven
- Electric Range
- Freezer
- Plumbed For Ice Maker
- Dishwasher
Flooring
- Wood
- Brick
- Ceramic Tile
Bedrooms and Bathrooms
- 3 Bedrooms
- Walk-In Closet
- 2 Full Bathrooms
- Primary bathroom on main floor
- Bathtub with Shower
Laundry
- Laundry on lower level
- Dryer
- Washer
Home Security
- Home Security System
- Smart Thermostat
Parking
- 7 Parking Spaces
- 2 Detached Carport Spaces
- Parking Accessed On Kitchen Level
- Drive Through
- Gravel Driveway
- Additional Parking
- 5 Open Parking Spaces
- Outside Parking
Outdoor Features
- Balcony
- Deck
- Terrace
- Playground
- Rain Gutters
Schools
- Grady Brown Elementary School
- A L Stanback Middle School
- Cedar Ridge High School
Utilities
- Central Heating and Cooling System
- Heat Pump System
- Private Water Source
- Well
- Electric Water Heater
- Septic Tank
- Septic System
- Cable TV Available
Community Details
- No Home Owners Association
Listing and Financial Details
- Assessor Parcel Number 9737975421
Map
Home Values in the Area
Average Home Value in this Area
Tax History
| Year | Tax Paid | Tax Assessment Tax Assessment Total Assessment is a certain percentage of the fair market value that is determined by local assessors to be the total taxable value of land and additions on the property. | Land | Improvement |
|---|---|---|---|---|
| 2024 | $3,310 | $316,800 | $119,400 | $197,400 |
| 2023 | $3,227 | $316,800 | $119,400 | $197,400 |
| 2022 | $3,166 | $316,800 | $119,400 | $197,400 |
| 2021 | $3,127 | $316,800 | $119,400 | $197,400 |
| 2020 | $2,530 | $240,800 | $80,100 | $160,700 |
| 2018 | $2,454 | $240,800 | $80,100 | $160,700 |
| 2017 | $2,326 | $240,800 | $80,100 | $160,700 |
| 2016 | $2,326 | $224,600 | $69,300 | $155,300 |
| 2015 | $2,326 | $224,600 | $69,300 | $155,300 |
| 2014 | $2,306 | $224,600 | $69,300 | $155,300 |
Property History
| Date | Event | Price | Change | Sq Ft Price |
|---|---|---|---|---|
| 03/09/2025 03/09/25 | Pending | -- | -- | -- |
| 03/07/2025 03/07/25 | For Sale | $550,000 | -- | $358 / Sq Ft |
Deed History
| Date | Type | Sale Price | Title Company |
|---|---|---|---|
| Warranty Deed | $369,500 | None Available | |
| Executors Deed | $215,000 | None Available | |
| Warranty Deed | $200,000 | -- | |
| Warranty Deed | $200,000 | -- | |
| Warranty Deed | $176,500 | -- |
Mortgage History
| Date | Status | Loan Amount | Loan Type |
|---|---|---|---|
| Open | $312,500 | New Conventional | |
| Previous Owner | $75,000 | Credit Line Revolving | |
| Previous Owner | $150,000 | New Conventional | |
| Previous Owner | $150,000 | Purchase Money Mortgage | |
| Previous Owner | $148,800 | Unknown | |
| Previous Owner | $41,200 | Credit Line Revolving | |
| Previous Owner | $167,650 | Purchase Money Mortgage |
Similar Homes in the area
Source: Doorify MLS
MLS Number: 10080327
APN: 9737975421
- N/A White Cross Rd
- 1487 Collins Mountain Rd
- 5604 Bobcat Rd
- Lot3 Canopy Ln
- 1318 Indian Camp Rd Unit 27516
- 1018 Terrell Woods Ln
- 1515 Indian Camp Rd
- 889 Old Stonehouse Rd
- 3716 Old Greensboro Rd
- 6610 Maynard Farm Rd
- 46 Chetango Mountain Rd
- 6600 Maynard Farm Rd
- 95 Blueberry Ridge
- 3240 Hillcastle Trail
- 31 Meandering Way Ct
- 0 Crawford Dairy Rd Unit 10090315
- 7214 Southern Trail
- 0 Walnut Branch Rd
- 3518 Travis Ct
- 161 Burnett Circle Extension






