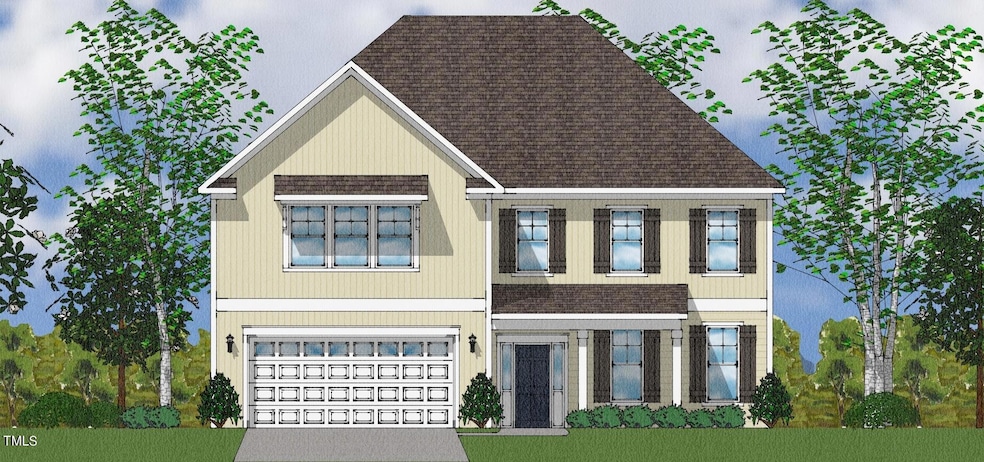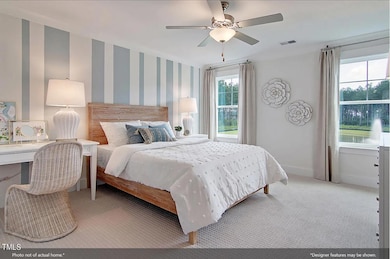
279 N Maple Walk Unit 216 Garner, NC 27529
Community Park NeighborhoodEstimated payment $3,871/month
Highlights
- New Construction
- Open Floorplan
- Wood Flooring
- Cleveland Middle School Rated A-
- Transitional Architecture
- Community Pool
About This Home
A rare opportunity at Cornwallis Landing. This incredibly popular floorplan features a spacious foyer, French doors leading into your office, oversized kitchen island, looking into the great room, that is decorated with a fireplace and coffered ceilings. You'll also find a private guest suite on the main floor and separate powder room. Wood thread stairs lead you up to the second floor, where you'll find an oversized bonus room, great for a game or media room, 3 more bedrooms plus a true primary suite oasis. You'll definitely want to check out the closet space in each room and laundry room. For a limited time, you'll be able to make design selections to make this home truly yours!
Home Details
Home Type
- Single Family
Year Built
- Built in 2025 | New Construction
Lot Details
- 6,743 Sq Ft Lot
- Landscaped
HOA Fees
- $80 Monthly HOA Fees
Parking
- 2 Car Attached Garage
- 2 Open Parking Spaces
Home Design
- Home is estimated to be completed on 5/31/25
- Transitional Architecture
- Traditional Architecture
- Slab Foundation
- Architectural Shingle Roof
- Vinyl Siding
Interior Spaces
- 3,578 Sq Ft Home
- 2-Story Property
- Open Floorplan
- Coffered Ceiling
- Tray Ceiling
- Ceiling Fan
- Pull Down Stairs to Attic
- Laundry Room
Kitchen
- Oven
- Microwave
- Dishwasher
- Kitchen Island
- Disposal
Flooring
- Wood
- Carpet
- Luxury Vinyl Tile
- Vinyl
Bedrooms and Bathrooms
- 5 Bedrooms
- Walk-In Closet
- Private Water Closet
- Walk-in Shower
Schools
- W Clayton Elementary School
- Cleveland Middle School
- Clayton High School
Utilities
- Zoned Cooling
- Heating Available
Listing and Financial Details
- Assessor Parcel Number Cornwallis Landing Lot 216
Community Details
Overview
- Ppm Association, Phone Number (919) 848-4911
- Built by Mungo Homes
- Cornwallis Landing Subdivision, Webster A Floorplan
- Pond Year Round
Recreation
- Community Pool
- Trails
Map
Home Values in the Area
Average Home Value in this Area
Property History
| Date | Event | Price | Change | Sq Ft Price |
|---|---|---|---|---|
| 04/08/2025 04/08/25 | Pending | -- | -- | -- |
| 03/05/2025 03/05/25 | Price Changed | $576,000 | +1.8% | $161 / Sq Ft |
| 02/22/2025 02/22/25 | Price Changed | $566,000 | -1.0% | $158 / Sq Ft |
| 12/18/2024 12/18/24 | Price Changed | $571,703 | +8.9% | $160 / Sq Ft |
| 10/18/2024 10/18/24 | Price Changed | $525,170 | +2.1% | $147 / Sq Ft |
| 10/12/2024 10/12/24 | For Sale | $514,170 | -- | $144 / Sq Ft |
Similar Homes in Garner, NC
Source: Doorify MLS
MLS Number: 10058053
- 322 N Maple Walk Unit 237
- 319 N Maple Walk Unit 213
- 257 N Maple Walk Unit 218
- 310 N Maple Walk Unit 236
- 279 N Maple Walk Unit 216
- 116 Black Walnut Dr Unit 203
- 134 Black Walnut Dr Unit 205
- 126 Black Walnut Dr Unit 204
- 104 Black Walnut Dr Unit 202
- 75 Black Walnut Dr Unit 189
- 204 N Maple Walk Dr Unit 226
- 280 N Maple Walk Dr Unit 233
- 230 N Maple Walk Dr Unit 230
- 245 N Maple Walk Dr Unit 219
- 258 N Maple Walk Dr Unit 231
- 335 N Maple Walk Dr Unit 212
- 347 N Maple Walk Dr Unit 211
- 267 N Maple Walk Dr Unit 217
- 268 N Maple Walk Dr Unit 232
- 173 Allie Dr






