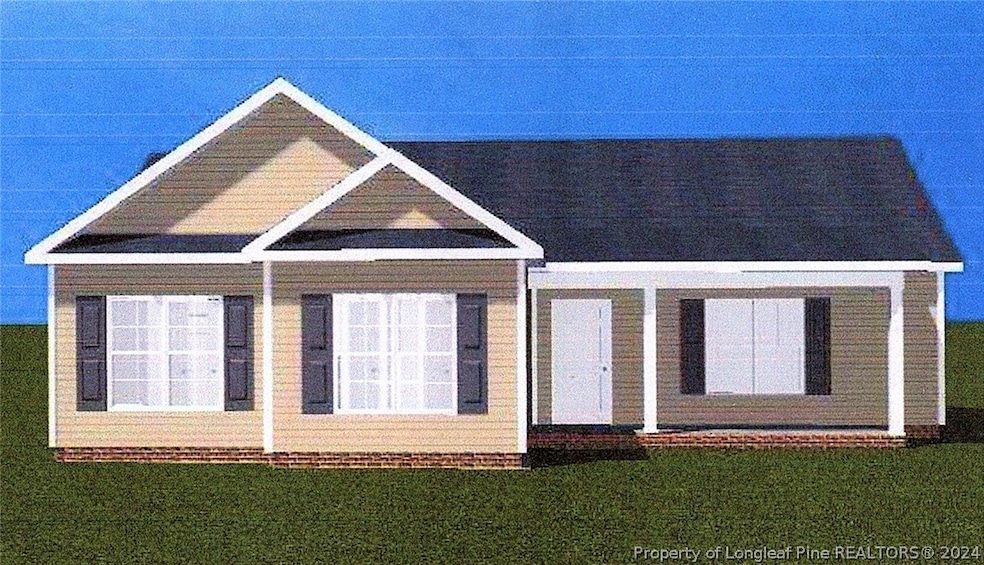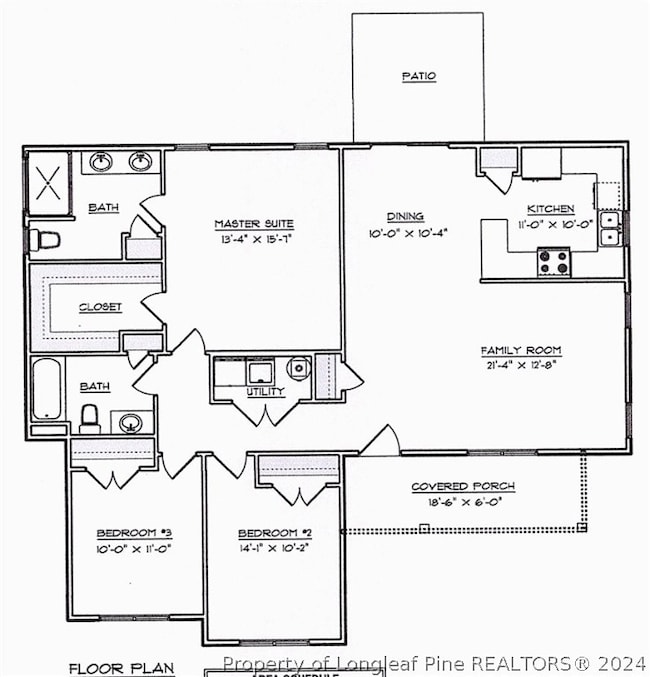
NEW CONSTRUCTION
$5K PRICE INCREASE
279 Ponderosa Trail Cameron, NC 28326
Estimated payment $2,019/month
Total Views
9,023
3
Beds
2
Baths
1,464
Sq Ft
$208
Price per Sq Ft
Highlights
- New Construction
- Eat-In Kitchen
- Patio
- Granite Countertops
- Walk-In Closet
- Tile Flooring
About This Home
Open plan floor features a Great Kitchen with Granite opens into the large family room, the breakfast/dining area. Over-sized master suite down & Master bath features his & her sink & large shower walk in closet. The other two bedrooms are large also. Guest bath features double sinks also. Large Laundry room. Covered front porch.
Home Details
Home Type
- Single Family
Year Built
- Built in 2024 | New Construction
Lot Details
- 0.46 Acre Lot
- Cleared Lot
HOA Fees
- $15 Monthly HOA Fees
Home Design
- Block Foundation
- Stem Wall Foundation
- Vinyl Siding
Interior Spaces
- 1,464 Sq Ft Home
- 1-Story Property
- Ceiling Fan
- Combination Kitchen and Dining Room
- Fire and Smoke Detector
Kitchen
- Eat-In Kitchen
- Range
- Microwave
- Dishwasher
- Granite Countertops
Flooring
- Carpet
- Laminate
- Tile
Bedrooms and Bathrooms
- 3 Bedrooms
- Walk-In Closet
- 2 Full Bathrooms
Laundry
- Laundry on main level
- Washer and Dryer Hookup
Outdoor Features
- Patio
Schools
- Highland Middle School
- Western Harnett High School
Utilities
- Heat Pump System
- Septic Tank
Community Details
- Carolina Seasons Poa
- Carolina Seasons Subdivision
Listing and Financial Details
- Home warranty included in the sale of the property
- Tax Lot K3
Map
Create a Home Valuation Report for This Property
The Home Valuation Report is an in-depth analysis detailing your home's value as well as a comparison with similar homes in the area
Home Values in the Area
Average Home Value in this Area
Property History
| Date | Event | Price | Change | Sq Ft Price |
|---|---|---|---|---|
| 05/16/2024 05/16/24 | Price Changed | $305,000 | +1.7% | $208 / Sq Ft |
| 02/08/2024 02/08/24 | For Sale | $299,900 | -- | $205 / Sq Ft |
Source: Longleaf Pine REALTORS®
Similar Homes in Cameron, NC
Source: Longleaf Pine REALTORS®
MLS Number: 719520
Nearby Homes
- 279 Ponderosa Trail
- 181 Persimmon Tree Dr
- 201 Persimmon Tree Dr
- 23 Pomegranate Ct
- 37 Pomegranate Ct
- 55 Pomegranate Ct
- 73 Pomegranate Ct
- 186 Mahogany Ct
- 461 Ponderosa Trail
- 115 Mahogany Ct
- 165 Mahogany Ct
- 145 Mahogany Ct
- 691 Ponderosa Trail
- 108 Magnolia Grove Way
- 783 Ponderosa Trail
- 496 Persimmon Tree Dr


