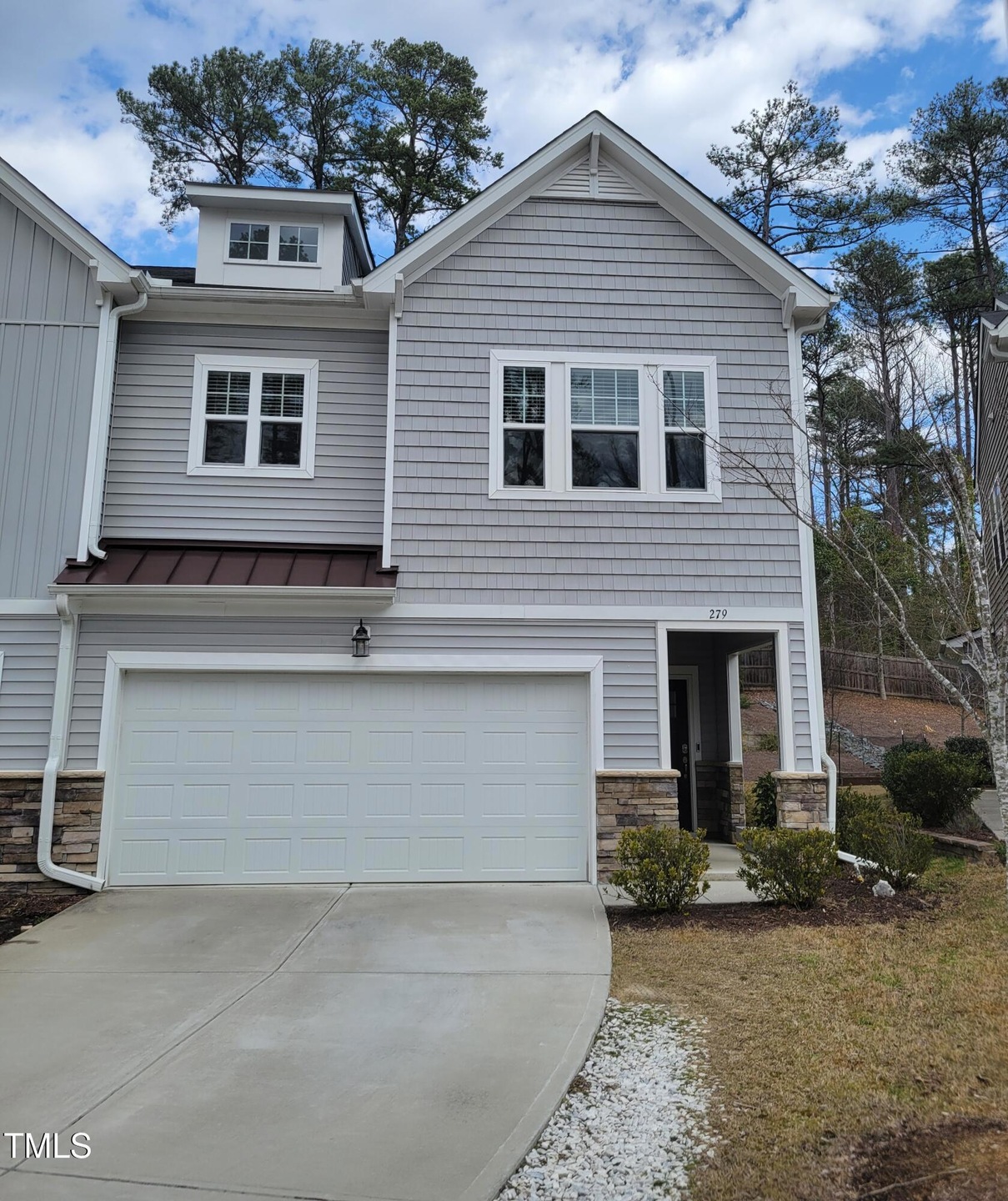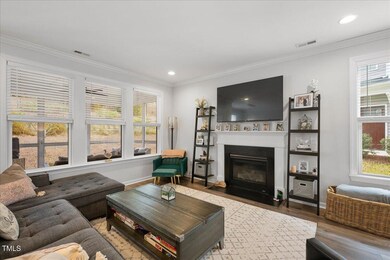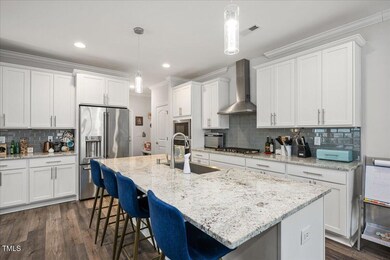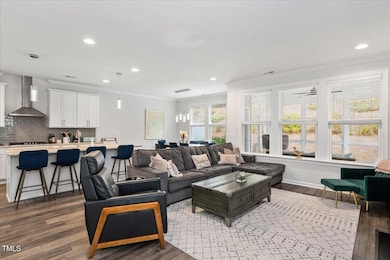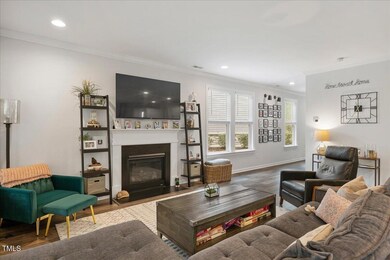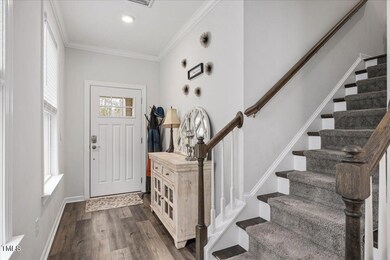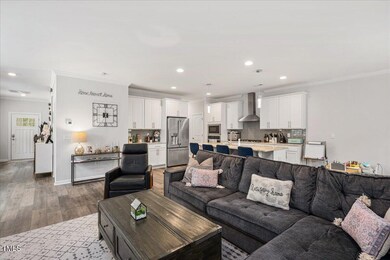
279 Vista Creek Place Cary, NC 27511
South Cary NeighborhoodEstimated payment $4,141/month
Highlights
- Traditional Architecture
- Engineered Wood Flooring
- 1 Fireplace
- Turner Creek Elementary School Rated A-
- Loft
- 4-minute walk to Dorothy Park
About This Home
OFFERING $10k ''Use as you choose'' *Bonus! Beautifully maintained end unit Townhouse in Amazing location near DTC with direct access to the Higgins Greenway trail. Step into a modern, spacious layout with open living space, fireplace, all bathed in natural light. Beautiful Gourmet kitchen includes stainless steel appliances, gas stove and center island for ease of cooking or entertaining. Connected dining area leads to a spacious Screened patio perfect for relaxing without the bugs! Upstairs Owners suite is private, accented with tray ceiling, walk-in closet, en-suite bathroom featuring tile floors, double vanity, shower, tub and water closet. Second and third bedrooms are separated from the owners suite by a spacious loft ideal for work or play. Refrigerator, Washer & Dryer do not convey. *Applied @ closing, can not be used for Due Diligence.
Townhouse Details
Home Type
- Townhome
Est. Annual Taxes
- $4,608
Year Built
- Built in 2020
Lot Details
- 3,920 Sq Ft Lot
- Property fronts a private road
- End Unit
- 1 Common Wall
- Cul-De-Sac
- South Facing Home
- Back Yard
HOA Fees
- $185 Monthly HOA Fees
Parking
- 2 Car Attached Garage
- Front Facing Garage
- Garage Door Opener
- Private Driveway
- 2 Open Parking Spaces
Home Design
- Traditional Architecture
- Slab Foundation
- Asphalt Roof
- Metal Roof
- Vinyl Siding
- Stone Veneer
Interior Spaces
- 2,333 Sq Ft Home
- 2-Story Property
- Ceiling Fan
- 1 Fireplace
- Living Room
- Dining Room
- Loft
- Screened Porch
- Pull Down Stairs to Attic
Flooring
- Engineered Wood
- Carpet
- Tile
Bedrooms and Bathrooms
- 3 Bedrooms
Schools
- Turner Creek Road Year Round Elementary School
- Salem Middle School
- Cary High School
Utilities
- Forced Air Heating and Cooling System
Listing and Financial Details
- Assessor Parcel Number 0763181363
Community Details
Overview
- Association fees include ground maintenance, road maintenance, trash
- Elite Management Association, Phone Number (919) 233-7600
- Chatham Pointe Subdivision
- Maintained Community
- Greenbelt
Amenities
- Trash Chute
Map
Home Values in the Area
Average Home Value in this Area
Tax History
| Year | Tax Paid | Tax Assessment Tax Assessment Total Assessment is a certain percentage of the fair market value that is determined by local assessors to be the total taxable value of land and additions on the property. | Land | Improvement |
|---|---|---|---|---|
| 2024 | $4,608 | $547,174 | $100,000 | $447,174 |
| 2023 | $3,860 | $383,257 | $70,000 | $313,257 |
| 2022 | $3,717 | $383,257 | $70,000 | $313,257 |
| 2021 | $3,642 | $383,257 | $70,000 | $313,257 |
| 2020 | $1,194 | $125,700 | $70,000 | $55,700 |
| 2019 | $728 | $68,000 | $68,000 | $0 |
Property History
| Date | Event | Price | Change | Sq Ft Price |
|---|---|---|---|---|
| 03/25/2025 03/25/25 | Pending | -- | -- | -- |
| 02/05/2025 02/05/25 | For Sale | $639,900 | -- | $274 / Sq Ft |
Deed History
| Date | Type | Sale Price | Title Company |
|---|---|---|---|
| Warranty Deed | $402,500 | None Available |
Mortgage History
| Date | Status | Loan Amount | Loan Type |
|---|---|---|---|
| Open | $40,000 | Credit Line Revolving | |
| Previous Owner | $320,000 | New Conventional |
Similar Homes in Cary, NC
Source: Doorify MLS
MLS Number: 10074783
APN: 0763.05-18-1363-000
- 279 Vista Creek Place
- 103 Cimmaron Ct Unit 20
- 511 Normandy St
- 407 W Cornwall Rd
- 1029 Frank Page Dr
- 902 SW Maynard Rd
- 705 Samuel Cary Dr
- 1005 Winwood Dr
- 904 SW Maynard Rd
- 810 SW Maynard Rd
- 900 SW Maynard Rd
- 520 Matheson Place
- 207 High House Rd
- 505 S Harrison Ave
- 209 High House Rd
- 402 Willow St
- 114 Canterfield Rd
- 431 S Harrison Ave
- 253 W Park St
- 109 W Park St
