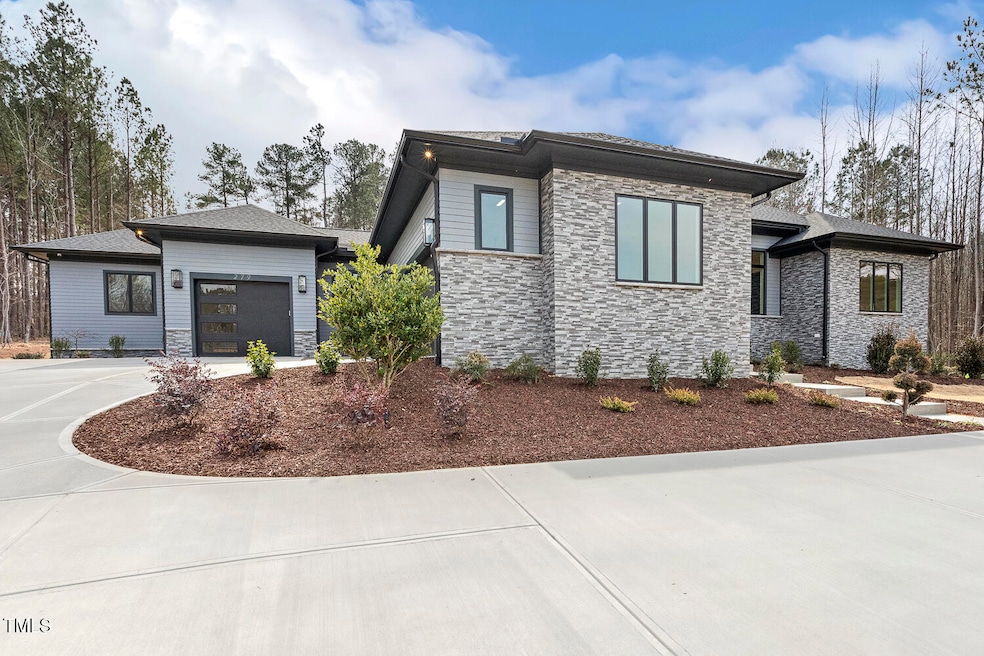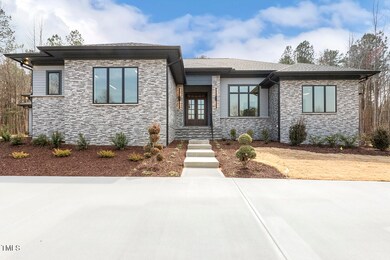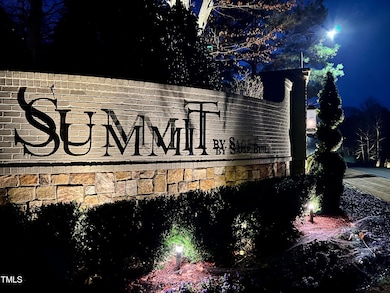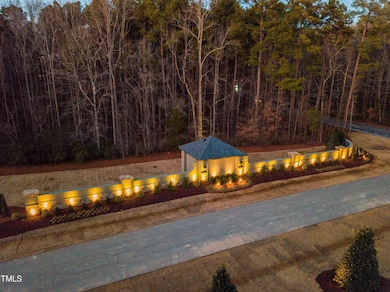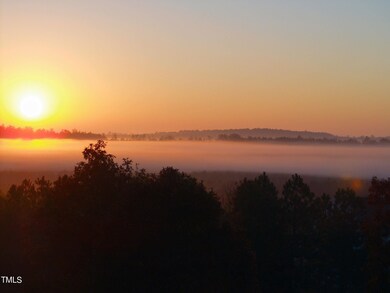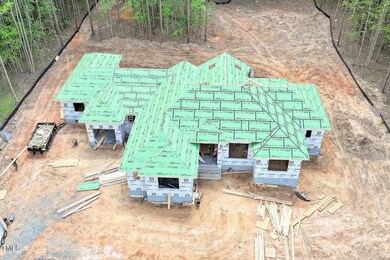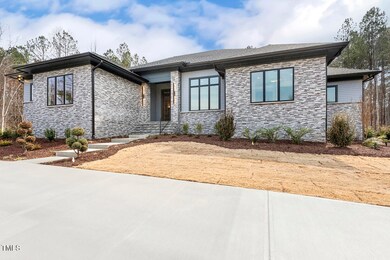
279 Westhampton Dr Pittsboro, NC 27312
Baldwin NeighborhoodHighlights
- New Construction
- 1.08 Acre Lot
- Wood Flooring
- Perry W. Harrison Elementary School Rated A
- Recreation Room
- Home Gym
About This Home
As of March 2025One Story Luxury Living By Sage Built
2024 Parade of Homes Entry.
This is a new home community with country estate living, while located close to many of the Triangle-area's top destinations. With homesites ranging from one-acre to just under seven-acres and an elevation peak rising 600-feet above the community gas lit entrance, Summit offers a land plan that allows its homes to be gently stair-stepped into the mountainside for stunning views.
Home Details
Home Type
- Single Family
Est. Annual Taxes
- $1,844
Year Built
- Built in 2024 | New Construction
Lot Details
- 1.08 Acre Lot
HOA Fees
- $155 Monthly HOA Fees
Parking
- 3 Car Attached Garage
- 3 Open Parking Spaces
Home Design
- Home is estimated to be completed on 3/10/25
- Block Foundation
- Stone Foundation
- Architectural Shingle Roof
- Stone Veneer
Interior Spaces
- 4,300 Sq Ft Home
- 1-Story Property
- Living Room
- Recreation Room
- Home Gym
Kitchen
- Gas Range
- Range Hood
- Microwave
- Ice Maker
- Dishwasher
Flooring
- Wood
- Tile
Bedrooms and Bathrooms
- 4 Bedrooms
Schools
- Chatham Grove Elementary School
- Margaret B Pollard Middle School
- Seaforth High School
Utilities
- Cooling Available
- Forced Air Heating System
- Floor Furnace
- Heat Pump System
- Gas Water Heater
- Septic Tank
Community Details
- Association fees include trash
- Hamtons Summit Owners Assocation Inc. Association, Phone Number (704) 909-8535
- Built by Sage Built, LLC
- The Hamptons Summit Subdivision, Solace Floorplan
Listing and Financial Details
- Assessor Parcel Number 0088356
Map
Home Values in the Area
Average Home Value in this Area
Property History
| Date | Event | Price | Change | Sq Ft Price |
|---|---|---|---|---|
| 03/17/2025 03/17/25 | Sold | $2,798,336 | +1.8% | $651 / Sq Ft |
| 04/22/2024 04/22/24 | Pending | -- | -- | -- |
| 04/22/2024 04/22/24 | Price Changed | $2,750,000 | -0.5% | $640 / Sq Ft |
| 04/22/2024 04/22/24 | For Sale | $2,765,000 | -- | $643 / Sq Ft |
Tax History
| Year | Tax Paid | Tax Assessment Tax Assessment Total Assessment is a certain percentage of the fair market value that is determined by local assessors to be the total taxable value of land and additions on the property. | Land | Improvement |
|---|---|---|---|---|
| 2024 | $1,935 | $226,900 | $226,900 | $0 |
| 2023 | $1,935 | $226,900 | $226,900 | $0 |
| 2022 | $1,777 | $226,900 | $226,900 | $0 |
| 2021 | $1,754 | $226,900 | $226,900 | $0 |
| 2020 | $630 | $81,000 | $81,000 | $0 |
| 2019 | $630 | $81,000 | $81,000 | $0 |
| 2018 | $592 | $81,000 | $81,000 | $0 |
| 2017 | $592 | $81,000 | $81,000 | $0 |
| 2016 | $663 | $90,000 | $90,000 | $0 |
| 2015 | -- | $90,000 | $90,000 | $0 |
| 2014 | $639 | $90,000 | $90,000 | $0 |
| 2013 | -- | $90,000 | $90,000 | $0 |
Mortgage History
| Date | Status | Loan Amount | Loan Type |
|---|---|---|---|
| Previous Owner | $1,800,000 | Construction |
Deed History
| Date | Type | Sale Price | Title Company |
|---|---|---|---|
| Warranty Deed | $2,798,500 | None Listed On Document | |
| Warranty Deed | -- | None Listed On Document |
About the Listing Agent

Rex Osborne is a highly experienced North Carolina Broker specializing in marketing, sales, and land development. With over 20 years of industry expertise, Rex has completed numerous residential community projects and represented a multitude of custom builders in Wake, Johnston, Chatham, and Moore counties. His exceptional professionalism and ethical conduct earned him the esteemed "Zack Bacon Award" in 2004. As a key member of the Windjam Properties team, Rex leads in development management
Rex's Other Listings
Source: Doorify MLS
MLS Number: 10024643
APN: 88356
- 473 Westhampton Dr
- 429 Westhampton Dr
- 213 Westhampton Dr
- 114 Mountaintop Cir
- 60 Citori Ct
- 467 & 551 Red Coon Run
- 196 Mountaintop Cir
- 204 Harvest Ln
- 64 Seneca Ct
- 517 Westhampton Dr
- 467 Red Coon Run Unit 467 & 551
- 2691 Mount Gilead Church Rd
- 551 Red Coon Run Unit 467 & 551
- 126 Harvest Ln
- 43 Laurel Knoll Dr
- 00 Hudson Hills Rd
- 318 Big Hole Rd
- Tbd Hudson Hills Rd
- 113 Valley Ln
- 38 Maple Cir
