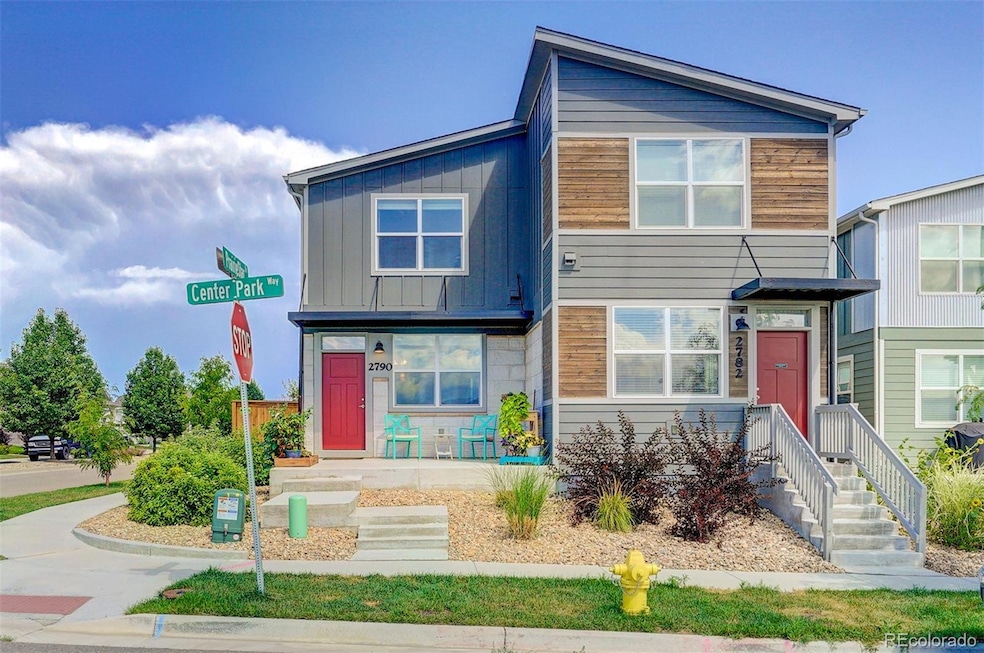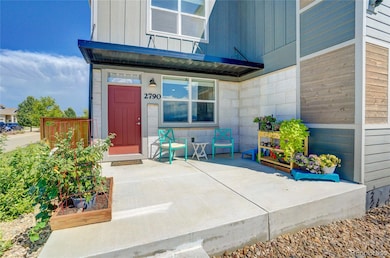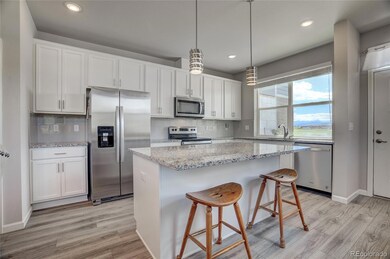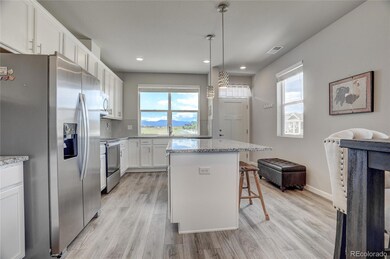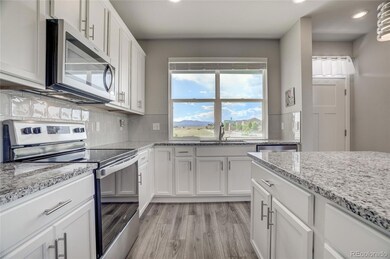
2790 Center Park Way Berthoud, CO 80513
Estimated payment $2,589/month
Highlights
- Outdoor Pool
- Mountain View
- End Unit
- Carrie Martin Elementary School Rated 9+
- Contemporary Architecture
- Corner Lot
About This Home
Welcome home! This like new paired home is move-in ready. The open-concept main level boasts a spacious great room, dining area, kitchen with an island, and a convenient powder room. Featuring luxury vinyl plank flooring throughout, granite countertops, and upgraded appliances and cabinetry, this home is designed for both style and functionality.
Start your day with coffee on the front porch while taking in breathtaking, unobstructed mountain views, and unwind in the evening with stunning sunsets. Upstairs, you'll find three bedrooms, two full baths, including a primary suite with a walk-in closet, and a laundry closet with a washer and dryer included. Situated on a desirable corner lot with partial fencing, this home is low-maintenance and offers excellent sun exposure—perfect for a small vegetable or flower garden. The alley-access garage provides additional storage, and the crawlspace is easily accessible. Enjoy fantastic community amenities, including two dog parks, a community garden, walking trails, pickleball and basketball courts, and a park. An optional pool and clubhouse are also available. Conveniently located near the rec center, TPC Golf Course, Highway 287, and just minutes from Loveland, Berthoud, Longmont, and a variety of retail, restaurants, and shopping destinations.
Listing Agent
Resident Realty North Metro LLC Brokerage Email: cody6895@hotmail.com,303-241-1718 License #100056102

Townhouse Details
Home Type
- Townhome
Est. Annual Taxes
- $3,279
Year Built
- Built in 2020
Lot Details
- 2,618 Sq Ft Lot
- End Unit
- 1 Common Wall
- West Facing Home
- Partially Fenced Property
- Front Yard Sprinklers
Parking
- 1 Car Attached Garage
- Dry Walled Garage
Home Design
- Contemporary Architecture
- Slab Foundation
- Frame Construction
- Composition Roof
- Wood Siding
Interior Spaces
- 1,320 Sq Ft Home
- 2-Story Property
- Double Pane Windows
- Great Room
- Dining Room
- Mountain Views
- Crawl Space
Kitchen
- Eat-In Kitchen
- Self-Cleaning Oven
- Range with Range Hood
- Microwave
- Dishwasher
- Kitchen Island
- Granite Countertops
- Disposal
Flooring
- Carpet
- Laminate
- Tile
Bedrooms and Bathrooms
- 3 Bedrooms
Laundry
- Laundry Room
- Dryer
- Washer
Home Security
Outdoor Features
- Outdoor Pool
- Patio
Schools
- Carrie Martin Elementary School
- Bill Reed Middle School
- Thompson Valley High School
Utilities
- Forced Air Heating and Cooling System
- Heating System Uses Natural Gas
- 220 Volts
- 220 Volts in Garage
- 110 Volts
- Natural Gas Connected
- High Speed Internet
Listing and Financial Details
- Exclusions: seller possession, negotiable
- Assessor Parcel Number R1666985
Community Details
Overview
- Property has a Home Owners Association
- Prairie Star Metro District #2 Association, Phone Number (970) 494-0609
- Built by Richfield Homes
- Prairiestar Subdivision, Pollux1 Floorplan
Recreation
- Community Playground
- Community Pool
- Park
Pet Policy
- Dogs and Cats Allowed
Security
- Carbon Monoxide Detectors
- Fire and Smoke Detector
Map
Home Values in the Area
Average Home Value in this Area
Tax History
| Year | Tax Paid | Tax Assessment Tax Assessment Total Assessment is a certain percentage of the fair market value that is determined by local assessors to be the total taxable value of land and additions on the property. | Land | Improvement |
|---|---|---|---|---|
| 2025 | $3,207 | $24,683 | $6,084 | $18,599 |
| 2024 | $3,207 | $24,683 | $6,084 | $18,599 |
| 2022 | $2,983 | $19,870 | $4,865 | $15,005 |
| 2021 | $2,983 | $20,442 | $5,005 | $15,437 |
| 2020 | $2,350 | $16,102 | $7,200 | $8,902 |
| 2019 | $179 | $1,247 | $1,247 | $0 |
| 2018 | $6 | $10 | $10 | $0 |
Property History
| Date | Event | Price | Change | Sq Ft Price |
|---|---|---|---|---|
| 04/06/2025 04/06/25 | Price Changed | $414,950 | -1.2% | $314 / Sq Ft |
| 03/10/2025 03/10/25 | For Sale | $419,950 | -- | $318 / Sq Ft |
Deed History
| Date | Type | Sale Price | Title Company |
|---|---|---|---|
| Special Warranty Deed | $309,850 | Land Title Guarantee Co | |
| Special Warranty Deed | $700,340 | Land Title Guarantee Co |
Mortgage History
| Date | Status | Loan Amount | Loan Type |
|---|---|---|---|
| Open | $100,000 | Credit Line Revolving | |
| Closed | $50,000 | Credit Line Revolving | |
| Closed | $139,850 | New Conventional |
Similar Homes in Berthoud, CO
Source: REcolorado®
MLS Number: 9304046
APN: 94023-43-010
- 2719 Tallgrass Ln
- 2842 Tallgrass Ln
- 2912 Urban Place
- 878 Wagon Bend Rd
- 678 Grand Market Ave
- 2602 Tallgrass Trail
- 2983 Urban Place
- 1022 Wagon Bend Rd
- 464 Wagon Bend Rd
- 452 Wagon Bend Rd
- 404 Wagon Bend Rd
- 376 Country Rd
- 1403 Crestridge Dr
- 2748 Prairie Flax St
- 1481 Harebell St
- 2266 Breckenridge Dr
- 2420 Nicholson St
- 2483 Tabor St
- 2611 Prairie Flax St
- 1540 Stoneseed St
