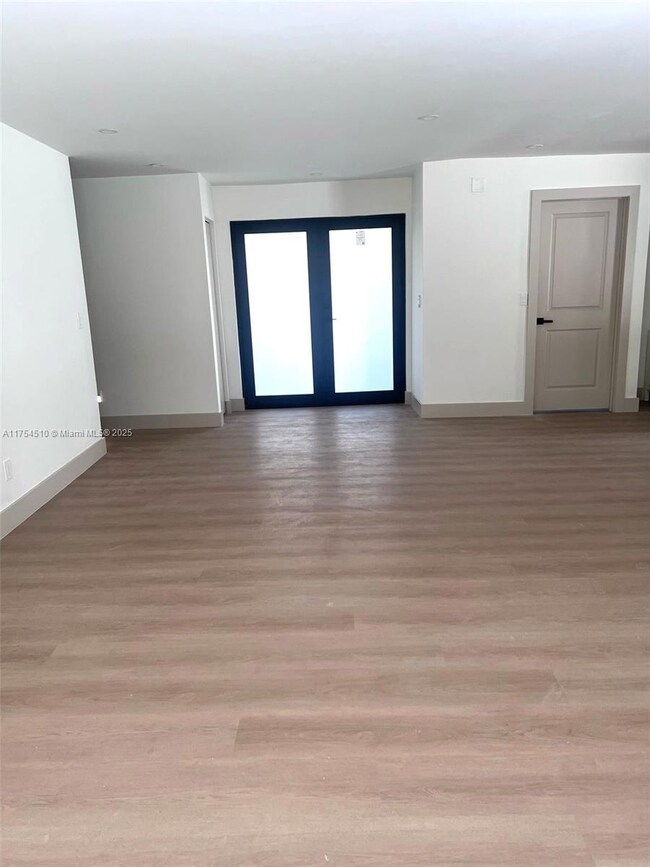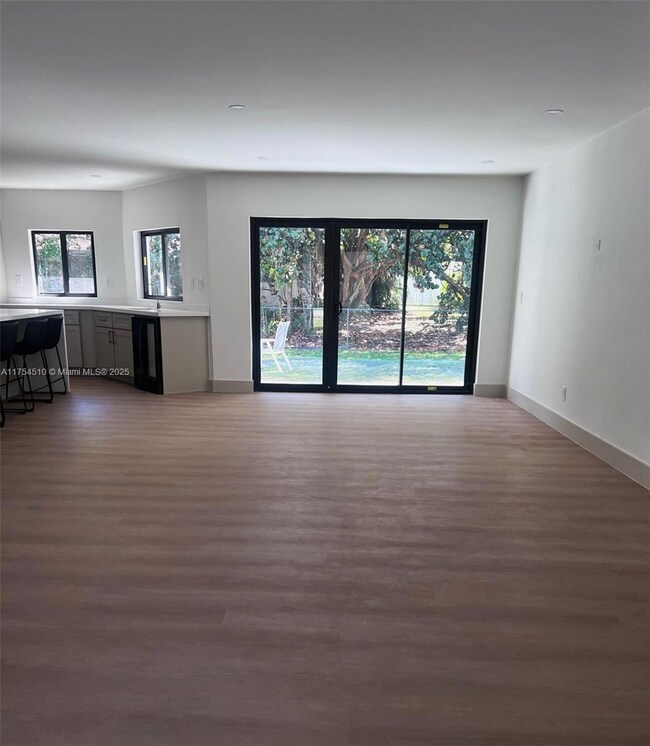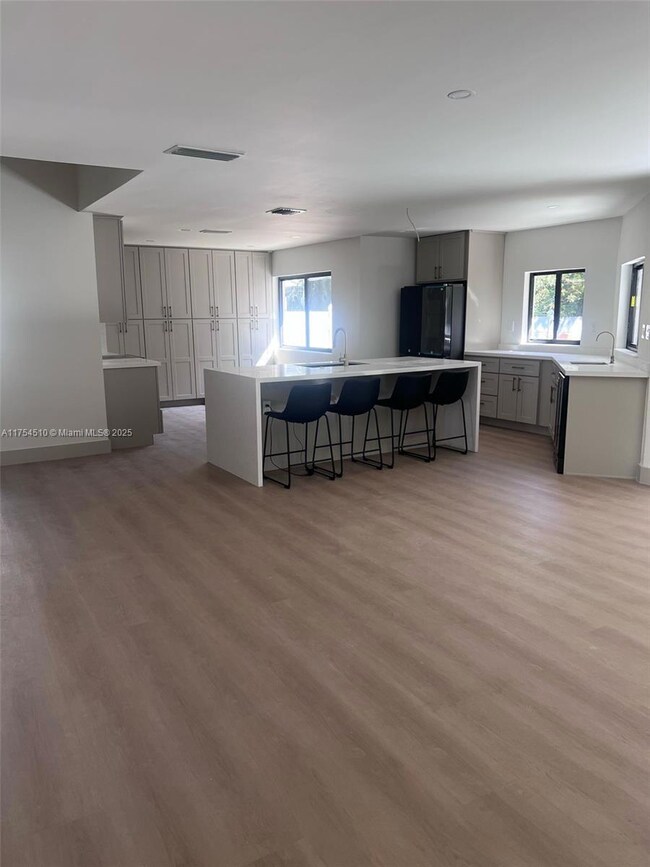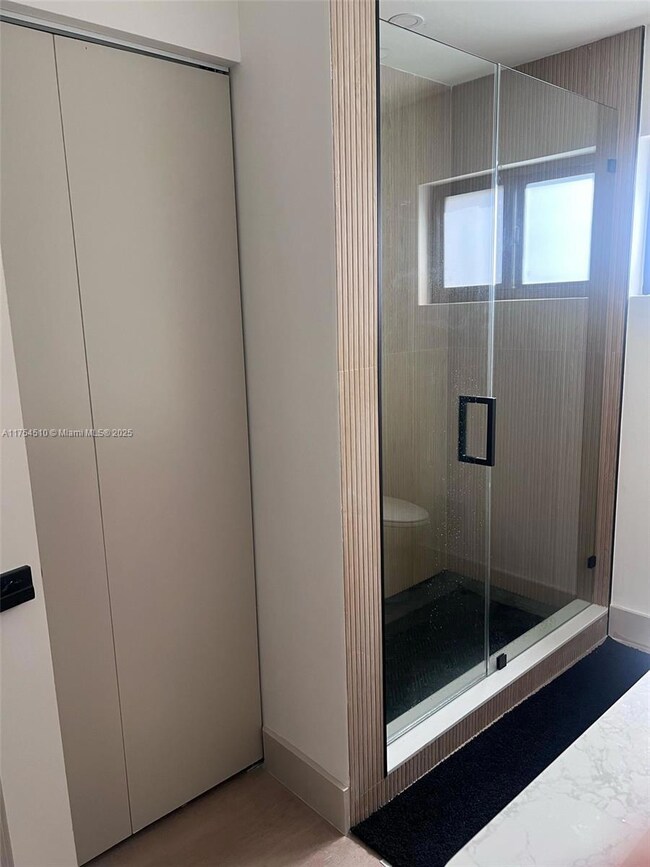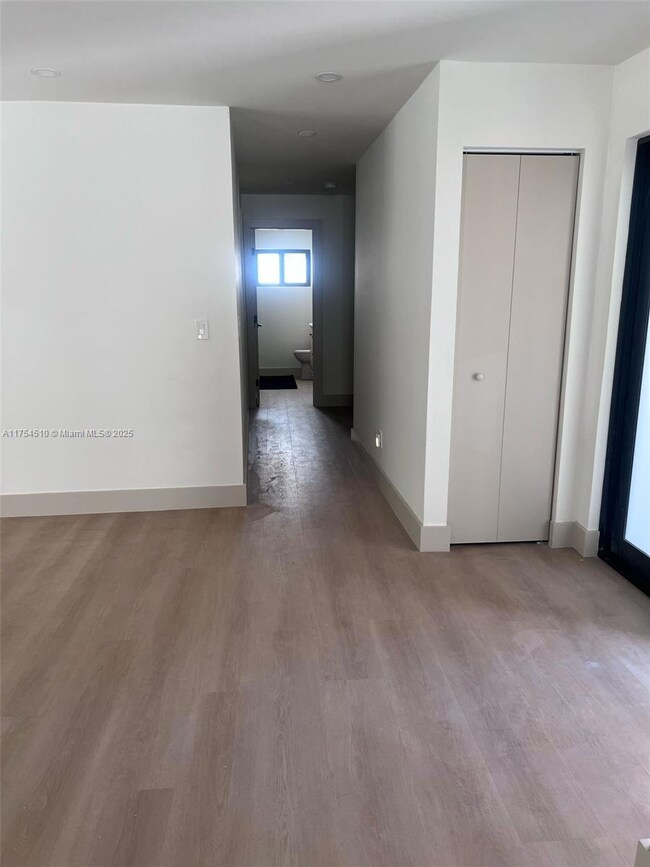
2790 SW 81st Way Davie, FL 33328
Arrowhead NeighborhoodHighlights
- Room in yard for a pool
- Vaulted Ceiling
- Attic
- Western High School Rated A-
- Garden View
- No HOA
About This Home
As of March 2025Beautifully updated 4/2 home in fantastic neighborhood. Full impact windows and doors. Roof less than 6 yrs. New pvc flooring thru home. All solid wood kitchen cabinets with quartz tops and full backsplash. New black Stainless steel appliances and washer and dryer. Spacious open layout with high hats thru home. Updated bathrooms with glass enclosures. PVC pipes; no cast iron. New garage door and motor. All new interior doors, closets, fixtures, and fans. Very large and spacious attic with pull down stairs that runs the lenght of the home. Large ample yard with space for pool. Looks great and ready for immediate occupancy. Best priced home in the area for size, layout and updates.
Home Details
Home Type
- Single Family
Est. Annual Taxes
- $4,347
Year Built
- Built in 1979
Lot Details
- 9,792 Sq Ft Lot
- Southwest Facing Home
- Fenced
- Property is zoned R-3
Parking
- 2 Car Garage
- Automatic Garage Door Opener
- Driveway
- Open Parking
Home Design
- Shingle Roof
Interior Spaces
- 2,022 Sq Ft Home
- 1-Story Property
- Vaulted Ceiling
- Utility Room in Garage
- Vinyl Flooring
- Garden Views
- Pull Down Stairs to Attic
Kitchen
- Self-Cleaning Oven
- Electric Range
- Microwave
- Dishwasher
Bedrooms and Bathrooms
- 4 Bedrooms
- Walk-In Closet
- 2 Full Bathrooms
Laundry
- Laundry in Garage
- Dryer
Home Security
- Complete Impact Glass
- High Impact Door
Outdoor Features
- Room in yard for a pool
- Exterior Lighting
- Porch
Utilities
- Central Heating and Cooling System
Community Details
- No Home Owners Association
- Rolling Hills Lake Estate Subdivision
Listing and Financial Details
- Assessor Parcel Number 504121090070
Map
Home Values in the Area
Average Home Value in this Area
Property History
| Date | Event | Price | Change | Sq Ft Price |
|---|---|---|---|---|
| 03/07/2025 03/07/25 | Sold | $707,000 | -2.5% | $350 / Sq Ft |
| 02/28/2025 02/28/25 | For Sale | $725,000 | -- | $359 / Sq Ft |
Tax History
| Year | Tax Paid | Tax Assessment Tax Assessment Total Assessment is a certain percentage of the fair market value that is determined by local assessors to be the total taxable value of land and additions on the property. | Land | Improvement |
|---|---|---|---|---|
| 2025 | $4,347 | $537,820 | $105,260 | $432,560 |
| 2024 | $4,243 | $224,110 | -- | -- |
| 2023 | $4,243 | $217,590 | $0 | $0 |
| 2022 | $3,917 | $211,260 | $0 | $0 |
| 2021 | $3,781 | $205,110 | $0 | $0 |
| 2020 | $3,770 | $202,280 | $0 | $0 |
| 2019 | $3,611 | $197,740 | $0 | $0 |
| 2018 | $3,492 | $194,060 | $0 | $0 |
| 2017 | $3,416 | $190,070 | $0 | $0 |
| 2016 | $3,380 | $186,170 | $0 | $0 |
| 2015 | $3,449 | $184,880 | $0 | $0 |
| 2014 | $3,478 | $183,420 | $0 | $0 |
| 2013 | -- | $210,870 | $78,340 | $132,530 |
Mortgage History
| Date | Status | Loan Amount | Loan Type |
|---|---|---|---|
| Open | $530,250 | New Conventional | |
| Previous Owner | $569,000 | Construction | |
| Previous Owner | $250,000 | New Conventional | |
| Previous Owner | $50,000 | Credit Line Revolving | |
| Previous Owner | $198,750 | Unknown | |
| Previous Owner | $175,500 | Unknown | |
| Previous Owner | $30,000 | New Conventional | |
| Previous Owner | $10,000 | New Conventional | |
| Previous Owner | $145,000 | New Conventional |
Deed History
| Date | Type | Sale Price | Title Company |
|---|---|---|---|
| Warranty Deed | $707,000 | Becker Title | |
| Warranty Deed | $569,000 | Empora Title | |
| Warranty Deed | $569,000 | Empora Title | |
| Warranty Deed | $155,000 | -- | |
| Quit Claim Deed | $10,000 | -- | |
| Quit Claim Deed | -- | -- | |
| Trustee Deed | $9,091 | -- |
Similar Homes in Davie, FL
Source: MIAMI REALTORS® MLS
MLS Number: A11754510
APN: 50-41-21-09-0070
- 3001 W Rolling Hills Cir Unit 505
- 2980 SW 82nd Way
- 2941 SW 82nd Way
- 3100 W Rolling Hills Cir Unit 101
- 3100 W Rolling Hills Cir Unit 407
- 2900 SW 85th Way
- 2510 SW 81st Ave Unit 106
- 2500 SW 81st Ave Unit 104
- 2510 SW 81st Ave Unit 205
- 2510 SW 81st Ave Unit 406
- 2471 SW 82nd Ave Unit 309
- 3150 W Rolling Hills Cir Unit 707
- 3150 W Rolling Hills Cir Unit 501
- 3150 W Rolling Hills Cir Unit 307
- 2431 SW 82nd Ave Unit 305
- 2431 SW 82nd Ave Unit 203
- 2431 SW 82nd Ave Unit 105
- 2430 SW 81st Ave Unit 108
- 8161 SW 24th Ct Unit 404
- 8520 SW 26th St

