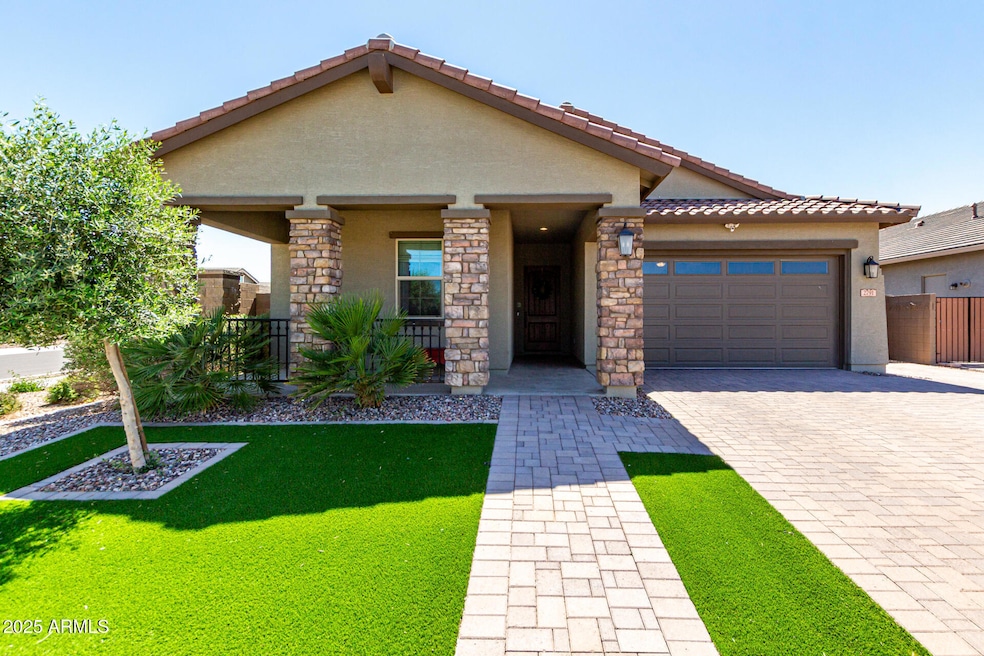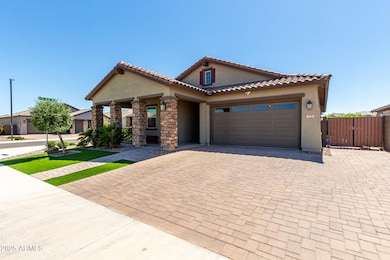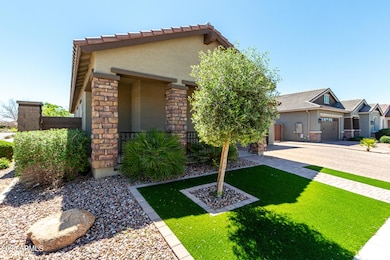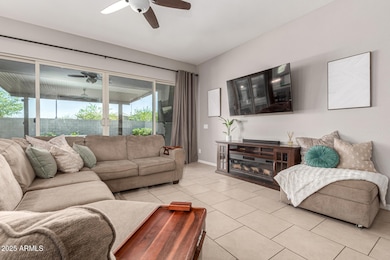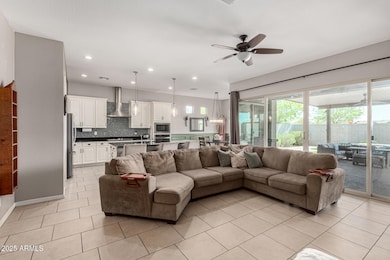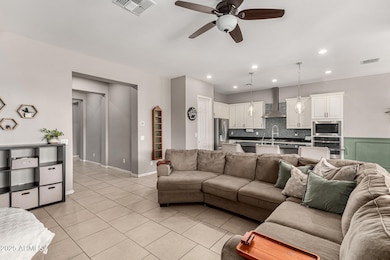
2791 W Patagonia Ct Queen Creek, AZ 85142
Skyline Ranch NeighborhoodEstimated payment $3,234/month
Highlights
- RV Gated
- Community Pool
- Dual Vanity Sinks in Primary Bathroom
- Granite Countertops
- Eat-In Kitchen
- Cooling Available
About This Home
Welcome home! This wonderful corner lot contains multiple upgrades and beautiful added features. A spacious floor plan with 4 bed/2 bath. A Large primary suite, privately situated off the main living area, features an expansive en-suite bathroom, a walk-in shower, bathtub, and generous walk-in closet. The heart of this property is the gourmet kitchen, with stainless steel appliances, modern cabinets and light fixtures, granite countertops, and a spacious pantry. This culinary haven flows into the dining nook and living room. Through a gorgeous tall double sliding door you'll step outside to an oasis to call your own, complete with pergola, turf and low maintenance landscaping. This home is a perfect blend of comfort, style, and practicality! Along with ample community amenities.
Home Details
Home Type
- Single Family
Est. Annual Taxes
- $2,213
Year Built
- Built in 2020
Lot Details
- 6,961 Sq Ft Lot
- Desert faces the front and back of the property
- Block Wall Fence
- Artificial Turf
- Front and Back Yard Sprinklers
- Sprinklers on Timer
HOA Fees
- $148 Monthly HOA Fees
Parking
- 2 Car Garage
- RV Gated
Home Design
- Wood Frame Construction
- Tile Roof
- Stucco
Interior Spaces
- 1,859 Sq Ft Home
- 1-Story Property
- Ceiling height of 9 feet or more
- Ceiling Fan
- ENERGY STAR Qualified Windows
Kitchen
- Eat-In Kitchen
- Breakfast Bar
- Kitchen Island
- Granite Countertops
Flooring
- Carpet
- Tile
Bedrooms and Bathrooms
- 4 Bedrooms
- Primary Bathroom is a Full Bathroom
- 2 Bathrooms
- Dual Vanity Sinks in Primary Bathroom
- Bathtub With Separate Shower Stall
Schools
- Skyline Ranch Elementary School
- San Tan Foothills High School
Utilities
- Cooling Available
- Heating System Uses Natural Gas
- Water Softener
- High Speed Internet
- Cable TV Available
Additional Features
- ENERGY STAR Qualified Equipment for Heating
- Playground
Listing and Financial Details
- Tax Lot 97
- Assessor Parcel Number 509-98-547
Community Details
Overview
- Association fees include ground maintenance, trash
- Aam Association, Phone Number (602) 957-9191
- Built by Fulton
- Fulton Homes Promenade Subdivision
Recreation
- Community Playground
- Community Pool
- Bike Trail
Map
Home Values in the Area
Average Home Value in this Area
Tax History
| Year | Tax Paid | Tax Assessment Tax Assessment Total Assessment is a certain percentage of the fair market value that is determined by local assessors to be the total taxable value of land and additions on the property. | Land | Improvement |
|---|---|---|---|---|
| 2025 | $2,213 | $43,656 | -- | -- |
| 2024 | $2,096 | $46,915 | -- | -- |
| 2023 | $2,190 | $38,263 | $0 | $0 |
Property History
| Date | Event | Price | Change | Sq Ft Price |
|---|---|---|---|---|
| 04/23/2025 04/23/25 | Price Changed | $520,000 | -1.0% | $280 / Sq Ft |
| 04/02/2025 04/02/25 | For Sale | $525,000 | +2.9% | $282 / Sq Ft |
| 08/29/2022 08/29/22 | Sold | $510,000 | -0.6% | $274 / Sq Ft |
| 08/03/2022 08/03/22 | For Sale | $512,900 | -- | $276 / Sq Ft |
Deed History
| Date | Type | Sale Price | Title Company |
|---|---|---|---|
| Special Warranty Deed | $361,008 | First American Title | |
| Special Warranty Deed | $173,813 | First American Title |
Mortgage History
| Date | Status | Loan Amount | Loan Type |
|---|---|---|---|
| Open | $330,000 | New Conventional | |
| Closed | $325,600 | FHA |
Similar Homes in the area
Source: Arizona Regional Multiple Listing Service (ARMLS)
MLS Number: 6844586
APN: 509-98-547
- 34357 N Red Clay Rd
- 2788 W Bridger Dr
- 2885 W New River Dr
- 2851 W New River Dr
- 2841 W New River Dr
- 3023 W New River Dr
- 2528 W Mericrest Way
- 2808 W Roosevelt Dr
- 34734 N Happy Jack Dr
- 34505 N Picket Post Dr
- 3205 W Santa Rosa Rd
- 2692 W Silver Streak Way
- 3290 W San Cristobal Rd
- 34717 N Picket Post Dr
- 2629 W Quick Draw Way
- 2221 W Madisen Marie Ave
- 3104 W Carlos Ln
- 3419 W Dreamy Draw Dr
- 34942 N Camp Fire Cir
- 35066 N Happy Jack Dr
