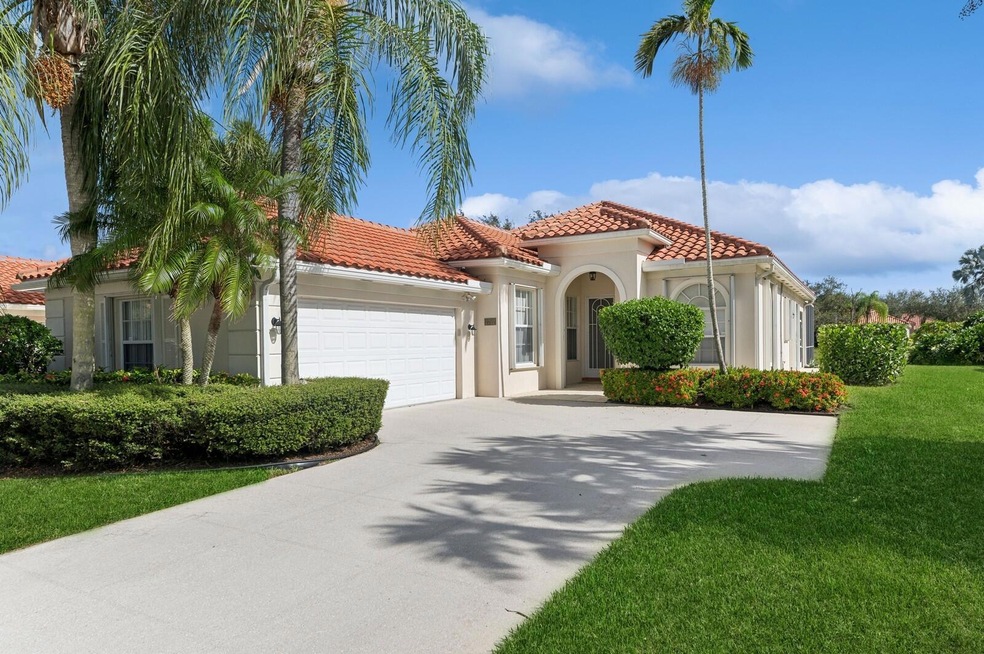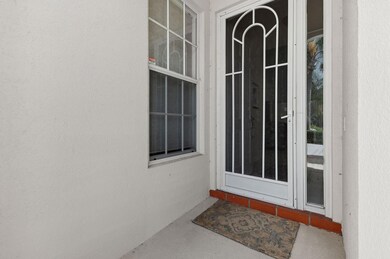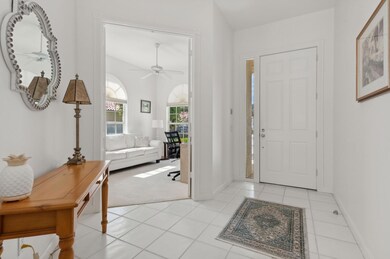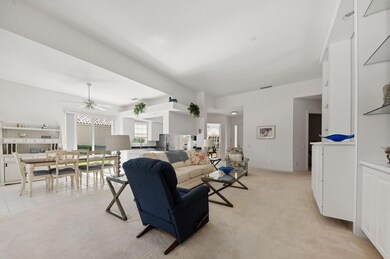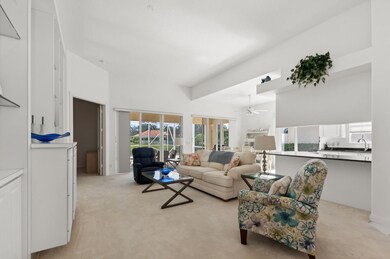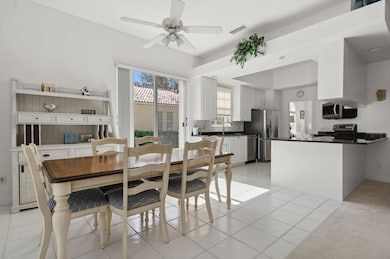
2792 Irma Lake Dr West Palm Beach, FL 33411
Riverwalk NeighborhoodHighlights
- Lake Front
- Room in yard for a pool
- Vaulted Ceiling
- Gated with Attendant
- Clubhouse
- Mediterranean Architecture
About This Home
As of January 2025Like a Rare Jewel, this Gem is Set on an Oversized, Extra Wide, Parcel (1.5 times the size of a Normal Lot) with A Wide Side Lot that Adds to the Imposing Presence of this Charming Lakeside Oakmont, with a (2021) NEW ROOF & a WHOLE HOUSE GENERATOR! In the Fantastic 24 Hour Manned Gated Community of Riverwalk! One of the Best Locations in Palm Beach County, 15-20 minutes to Everything including Palm Beach, the Ocean & Airport! The Residence, is Impressive & Commanding, as it's Sited on a Wide Lawn & has a Side Loading 2 Car Garage with a Large & Expansive Motor Court that leads to the Architecturally Enhanced Open Covered Entry Will a Screen Door for Cross Ventilation, for those Coveted Cooler Winter & Spring Days, that opens to the Gracious Tile Foyer that Leads to the Carpeted 24 Foot
Home Details
Home Type
- Single Family
Est. Annual Taxes
- $6,504
Year Built
- Built in 1996
Lot Details
- 9,263 Sq Ft Lot
- Lake Front
- Sprinkler System
- Property is zoned RPD(ci
HOA Fees
- $524 Monthly HOA Fees
Parking
- 2 Car Attached Garage
- Garage Door Opener
- Driveway
Property Views
- Lake
- Garden
Home Design
- Mediterranean Architecture
- Barrel Roof Shape
- Concrete Roof
Interior Spaces
- 2,084 Sq Ft Home
- 1-Story Property
- Custom Mirrors
- Central Vacuum
- Built-In Features
- Vaulted Ceiling
- Ceiling Fan
- Double Hung Metal Windows
- Blinds
- Arched Windows
- Sliding Windows
- Entrance Foyer
- Great Room
- Combination Dining and Living Room
- Den
- Pull Down Stairs to Attic
- Home Security System
Kitchen
- Breakfast Bar
- Electric Range
- Microwave
- Ice Maker
- Dishwasher
- Disposal
Flooring
- Carpet
- Ceramic Tile
Bedrooms and Bathrooms
- 3 Bedrooms
- Split Bedroom Floorplan
- Closet Cabinetry
- Walk-In Closet
- 2 Full Bathrooms
- Dual Sinks
- Separate Shower in Primary Bathroom
Laundry
- Laundry Room
- Dryer
- Washer
- Laundry Tub
Outdoor Features
- Room in yard for a pool
- Patio
Utilities
- Central Heating and Cooling System
- Underground Utilities
- Electric Water Heater
- Cable TV Available
Listing and Financial Details
- Assessor Parcel Number 74424321030003540
- Seller Considering Concessions
Community Details
Overview
- Association fees include management, common areas, cable TV, ground maintenance, security, internet
- Built by DiVosta Homes
- Riverwalk Subdivision, Oakmont Floorplan
Amenities
- Clubhouse
- Business Center
- Community Library
- Community Wi-Fi
Recreation
- Tennis Courts
- Pickleball Courts
- Bocce Ball Court
- Community Pool
- Trails
Security
- Gated with Attendant
- Resident Manager or Management On Site
Map
Home Values in the Area
Average Home Value in this Area
Property History
| Date | Event | Price | Change | Sq Ft Price |
|---|---|---|---|---|
| 01/29/2025 01/29/25 | Sold | $590,000 | -5.6% | $283 / Sq Ft |
| 01/15/2025 01/15/25 | Pending | -- | -- | -- |
| 12/23/2024 12/23/24 | Price Changed | $624,900 | -3.8% | $300 / Sq Ft |
| 11/19/2024 11/19/24 | For Sale | $649,900 | -- | $312 / Sq Ft |
Tax History
| Year | Tax Paid | Tax Assessment Tax Assessment Total Assessment is a certain percentage of the fair market value that is determined by local assessors to be the total taxable value of land and additions on the property. | Land | Improvement |
|---|---|---|---|---|
| 2024 | $6,678 | $353,697 | -- | -- |
| 2023 | $6,504 | $343,395 | $0 | $0 |
| 2022 | $6,509 | $333,393 | $0 | $0 |
| 2021 | $6,460 | $323,683 | $0 | $0 |
| 2020 | $6,428 | $319,214 | $0 | $319,214 |
| 2019 | $6,497 | $319,214 | $0 | $319,214 |
| 2018 | $6,844 | $303,631 | $0 | $303,631 |
| 2017 | $6,922 | $301,631 | $0 | $0 |
| 2016 | $7,077 | $296,027 | $0 | $0 |
| 2015 | $7,064 | $281,423 | $0 | $0 |
| 2014 | $6,621 | $261,720 | $0 | $0 |
Mortgage History
| Date | Status | Loan Amount | Loan Type |
|---|---|---|---|
| Previous Owner | $100,000 | Credit Line Revolving | |
| Previous Owner | $122,500 | Unknown | |
| Previous Owner | $125,000 | Balloon |
Deed History
| Date | Type | Sale Price | Title Company |
|---|---|---|---|
| Warranty Deed | $590,000 | Sunbelt Title | |
| Warranty Deed | $590,000 | Sunbelt Title | |
| Interfamily Deed Transfer | -- | Accommodation | |
| Deed | $182,800 | -- |
Similar Homes in West Palm Beach, FL
Source: BeachesMLS
MLS Number: R11038333
APN: 74-42-43-21-03-000-3540
- 2737 Irma Lake Dr
- 2790 Hancock Creek Rd
- 2781 James River Rd
- 2692 James River Rd
- 7186 Grassy Bay Dr
- 7028 Gila Ln
- 2853 White Trout Ln
- 2834 White Trout Ln
- 2514 James River Rd
- 7064 Elkhorn Dr
- 2569 Livingston Ln
- 2789 Eagle Rock Cir Unit 208
- 7664 Pine Island Way
- 2812 Eagle Rock Cir Unit 902
- 2229 Allen Creek Rd
- 2081 Vista Dr
- 7580 Red River Rd
- 2220 Blue Springs Rd
- 3276 Commodore Ct
- 7885 Olympia Dr
