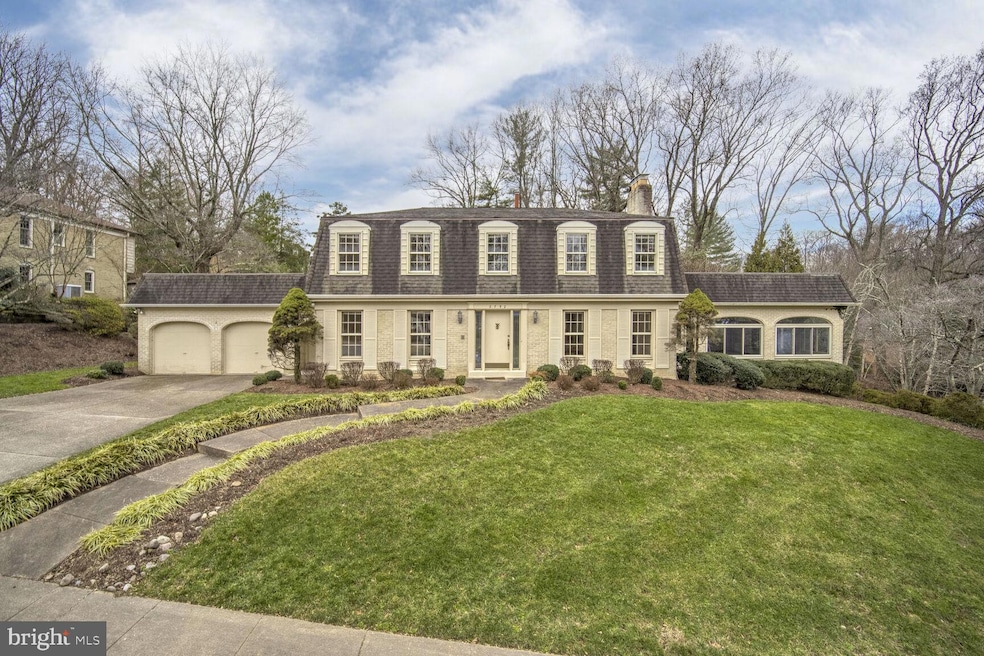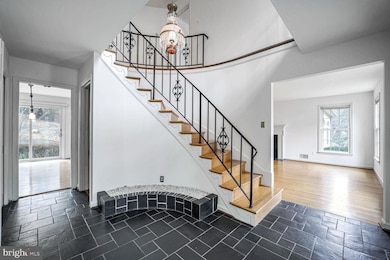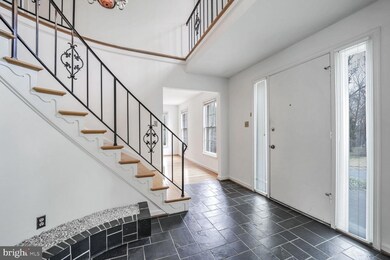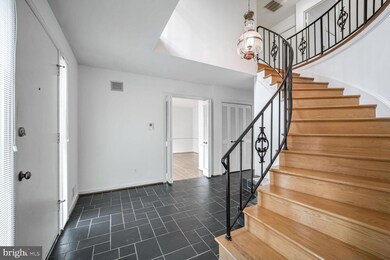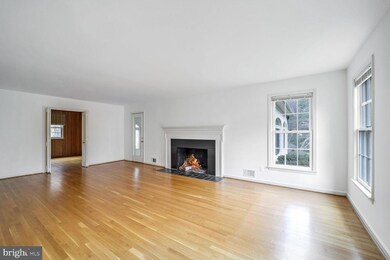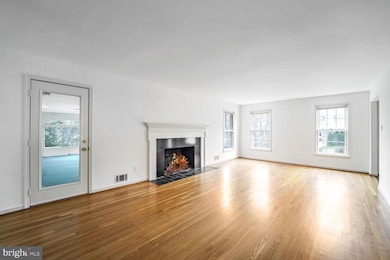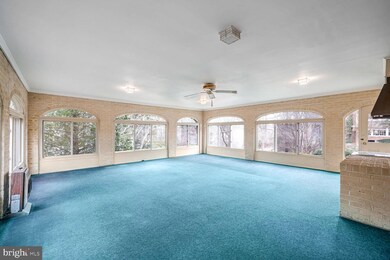
2792 N Quebec St Arlington, VA 22207
Dover Crystal NeighborhoodHighlights
- Curved or Spiral Staircase
- Colonial Architecture
- Wood Flooring
- Taylor Elementary School Rated A
- Traditional Floor Plan
- Main Floor Bedroom
About This Home
As of January 2025An Arlington Grande Dame ready for a facelift in stellar location. Space, space and more space. Space for sleeping: 4 bedrooms and 2 bathrooms up, plus another bedroom/office on main floor and 2 more dens/bedrooms/bonus rooms on lower level; space for cooking: large eat-in kitchen, plenty of cabinets +walk-in pantry; space for pets or play: large 1/2 acre lot; space for entertaining: large dining room & sunroom/future main floor family room: and space for your things: ample closet space throughout. Even your cars have space in the oversized-two-car garage. Main floor laundry/mud room area off kitchen too. Walk to parkland or drive to DC via Key or Chain Bridge in minutes. Sold AS-IS bring your designer ideas and updates!
Home Details
Home Type
- Single Family
Year Built
- Built in 1967
Lot Details
- 0.46 Acre Lot
- Northeast Facing Home
- Property is zoned R-20
Parking
- 2 Car Attached Garage
- 2 Driveway Spaces
- Front Facing Garage
- Garage Door Opener
- On-Street Parking
Home Design
- Colonial Architecture
- Brick Exterior Construction
- Block Foundation
Interior Spaces
- 2,550 Sq Ft Home
- Property has 3 Levels
- Traditional Floor Plan
- Curved or Spiral Staircase
- Built-In Features
- Chair Railings
- Ceiling Fan
- 2 Fireplaces
- Fireplace Mantel
- Brick Fireplace
- Entrance Foyer
- Family Room
- Living Room
- Formal Dining Room
- Den
- Bonus Room
- Sun or Florida Room
Kitchen
- Breakfast Area or Nook
- Eat-In Kitchen
- Built-In Double Oven
- Cooktop
- Dishwasher
- Disposal
Flooring
- Wood
- Carpet
Bedrooms and Bathrooms
- En-Suite Primary Bedroom
- En-Suite Bathroom
- Bathtub with Shower
- Walk-in Shower
Laundry
- Laundry Room
- Dryer
- Washer
Finished Basement
- Walk-Out Basement
- Basement Fills Entire Space Under The House
- Rear Basement Entry
- Basement with some natural light
Outdoor Features
- Patio
Schools
- Taylor Elementary School
- Dorothy Hamm Middle School
- Yorktown High School
Utilities
- Forced Air Zoned Heating and Cooling System
- Vented Exhaust Fan
- Natural Gas Water Heater
Community Details
- No Home Owners Association
- Dover Balmoral Riverwood Subdivision
Listing and Financial Details
- Tax Lot 43
- Assessor Parcel Number 04-011-127
Map
Home Values in the Area
Average Home Value in this Area
Property History
| Date | Event | Price | Change | Sq Ft Price |
|---|---|---|---|---|
| 01/31/2025 01/31/25 | Sold | $1,667,500 | +1.1% | $654 / Sq Ft |
| 01/13/2025 01/13/25 | Pending | -- | -- | -- |
| 01/09/2025 01/09/25 | For Sale | $1,650,000 | -- | $647 / Sq Ft |
Tax History
| Year | Tax Paid | Tax Assessment Tax Assessment Total Assessment is a certain percentage of the fair market value that is determined by local assessors to be the total taxable value of land and additions on the property. | Land | Improvement |
|---|---|---|---|---|
| 2024 | -- | $1,384,800 | $954,400 | $430,400 |
| 2023 | $0 | $1,348,500 | $954,400 | $394,100 |
| 2022 | $0 | $1,308,600 | $934,400 | $374,200 |
| 2021 | $3,878 | $1,227,000 | $872,000 | $355,000 |
| 2020 | $0 | $1,194,200 | $847,000 | $347,200 |
| 2019 | $0 | $1,147,700 | $775,000 | $372,700 |
| 2018 | $0 | $1,148,900 | $750,000 | $398,900 |
| 2017 | $0 | $1,108,900 | $710,000 | $398,900 |
| 2016 | -- | $1,071,000 | $685,000 | $386,000 |
| 2015 | -- | $1,065,300 | $675,000 | $390,300 |
| 2014 | -- | $1,042,000 | $630,000 | $412,000 |
Mortgage History
| Date | Status | Loan Amount | Loan Type |
|---|---|---|---|
| Open | $1,232,718 | VA |
Deed History
| Date | Type | Sale Price | Title Company |
|---|---|---|---|
| Deed | $1,667,500 | Title Resources Guaranty |
Similar Homes in Arlington, VA
Source: Bright MLS
MLS Number: VAAR2051852
APN: 04-011-127
- 2744 N Quebec St
- 3959 26th St N
- 2664 Marcey Rd
- 3838 25th St N
- 2757 N Nelson St
- 2533 N Ridgeview Rd
- 2642 Robert Walker Place
- 3909 30th St N
- 2389 N Quincy St
- 4119 27th Rd N
- 2366 N Oakland St
- 2936 N Oxford St
- 2400 N Lincoln St
- 3830 30th Rd N
- 2321 N Quebec St
- 3553 Nelly Custis Dr
- 3820 Lorcom Ln
- 3700 Lorcom Ln
- 4840 Macarthur Blvd NW Unit 504
- 4840 Macarthur Blvd NW Unit 307
