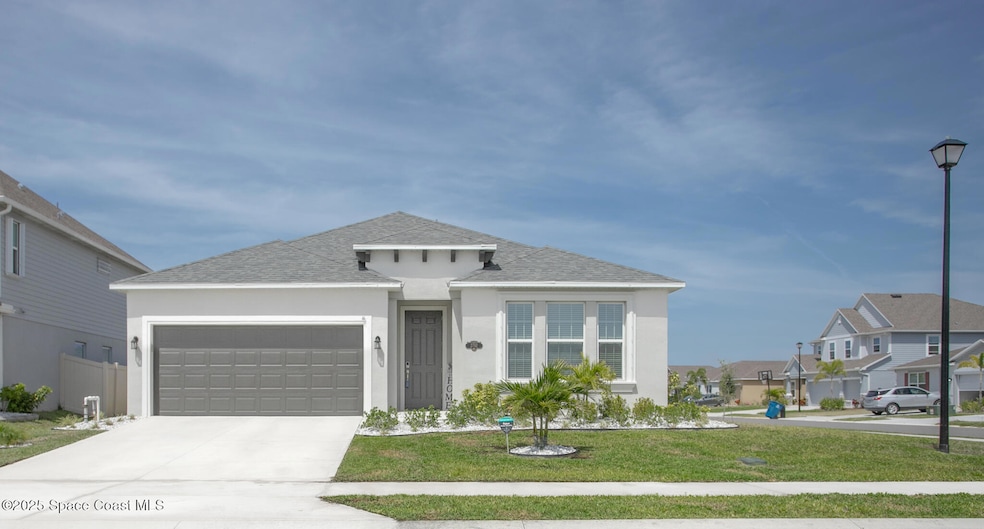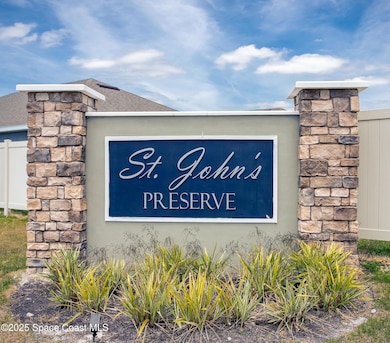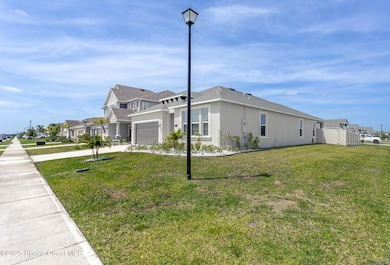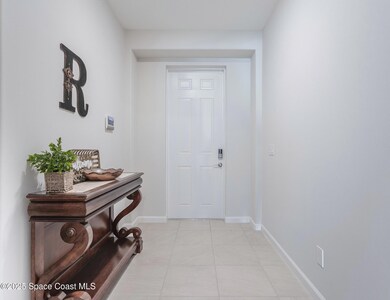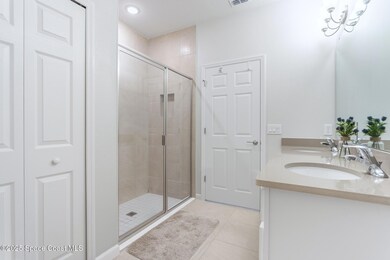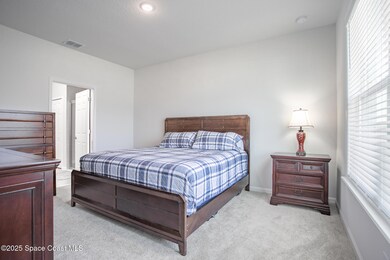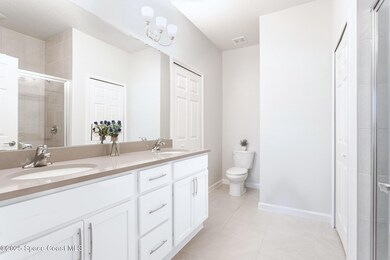
2792 Pinwherry St Palm Bay, FL 32907
River Lakes NeighborhoodEstimated payment $2,562/month
Highlights
- Open Floorplan
- Covered patio or porch
- 2 Car Attached Garage
- Community Pool
- Hurricane or Storm Shutters
- Walk-In Closet
About This Home
Better Than New - Move-in Ready 4 Bedroom on Corner Lot!Skip the wait for new construction! This 4 bedroom, 2 bathroom home sits on one of the largest lots in the community - a premium corner lot with a fully fenced backyard & upgraded features throughout.Inside, you'll find upgraded carpet in all the bedrooms, granite countertops, stainless steel appliances, & a spacious primary suite with a large walk-in closet. The home is designed for convenience and peace of mind with smart home features, including a security system with a touchpad, Apple HomeKit automation, & a MyQ smart garage app. White stone landscaping offers a clean, low-maintenance curb appeal with no mulch to maintain. Additional bonuses include washer, dryer, & window treatments already installed - plus the seller is providing a home warranty for added peace of mind.Enjoy outdoor living from your covered patio, spacious private backyard, or at the community pool. Close to shopping, schools, & major roadways.
Open House Schedule
-
Saturday, April 26, 202511:00 am to 2:00 pm4/26/2025 11:00:00 AM +00:004/26/2025 2:00:00 PM +00:00Open House Hop! Multiple homes to tour within 1 neighborhood!Add to Calendar
Home Details
Home Type
- Single Family
Est. Annual Taxes
- $3,422
Year Built
- Built in 2023
Lot Details
- 8,712 Sq Ft Lot
- East Facing Home
- Vinyl Fence
- Back Yard Fenced
- Front and Back Yard Sprinklers
HOA Fees
- $50 Monthly HOA Fees
Parking
- 2 Car Attached Garage
- Secured Garage or Parking
- Secure Parking
Home Design
- Concrete Siding
- Block Exterior
- Stucco
Interior Spaces
- 1,959 Sq Ft Home
- 1-Story Property
- Open Floorplan
- Ceiling Fan
- Entrance Foyer
Kitchen
- Breakfast Bar
- Electric Oven
- Microwave
- Dishwasher
- Kitchen Island
- Disposal
Flooring
- Carpet
- Tile
Bedrooms and Bathrooms
- 4 Bedrooms
- Split Bedroom Floorplan
- Walk-In Closet
- 2 Full Bathrooms
Laundry
- Laundry in unit
- Dryer
- Washer
Home Security
- Home Security System
- Smart Home
- Hurricane or Storm Shutters
Outdoor Features
- Covered patio or porch
Schools
- Jupiter Elementary School
- Central Middle School
- Heritage High School
Utilities
- Central Heating and Cooling System
- Heat Pump System
- Electric Water Heater
- Cable TV Available
Listing and Financial Details
- Assessor Parcel Number 28-36-32-02-0000g.0-0028.00
Community Details
Overview
- Artemis Lifestyles Association
- St Johns Preserve Subdivision
- Maintained Community
Recreation
- Community Playground
- Community Pool
Map
Home Values in the Area
Average Home Value in this Area
Tax History
| Year | Tax Paid | Tax Assessment Tax Assessment Total Assessment is a certain percentage of the fair market value that is determined by local assessors to be the total taxable value of land and additions on the property. | Land | Improvement |
|---|---|---|---|---|
| 2023 | $1,016 | $50,000 | $50,000 | $0 |
| 2022 | $958 | $50,000 | $0 | $0 |
Property History
| Date | Event | Price | Change | Sq Ft Price |
|---|---|---|---|---|
| 04/22/2025 04/22/25 | For Sale | $399,000 | +2.2% | $204 / Sq Ft |
| 04/28/2023 04/28/23 | Sold | $390,310 | 0.0% | $198 / Sq Ft |
| 03/08/2023 03/08/23 | Pending | -- | -- | -- |
| 02/10/2023 02/10/23 | Price Changed | $390,310 | -3.0% | $198 / Sq Ft |
| 02/03/2023 02/03/23 | Price Changed | $402,291 | 0.0% | $204 / Sq Ft |
| 02/03/2023 02/03/23 | For Sale | $402,291 | -1.5% | $204 / Sq Ft |
| 08/08/2022 08/08/22 | Pending | -- | -- | -- |
| 08/03/2022 08/03/22 | For Sale | $408,291 | -- | $207 / Sq Ft |
Deed History
| Date | Type | Sale Price | Title Company |
|---|---|---|---|
| Special Warranty Deed | $390,310 | First American Title Insurance |
Mortgage History
| Date | Status | Loan Amount | Loan Type |
|---|---|---|---|
| Open | $390,310 | VA |
Similar Homes in Palm Bay, FL
Source: Space Coast MLS (Space Coast Association of REALTORS®)
MLS Number: 1043939
APN: 28-36-32-02-0000G.0-0028.00
- 2096 Kylar Dr NW
- 2175 Kylar Dr NW
- 2379 Bonnyton Ln
- 807 Soleway Ave NW
- 2359 Bonnyton Ln
- 2472 Carrick St
- 2462 Carrick St
- 2602 Carrick St
- 2503 Carrick St NW
- 2523 Carrick St NW
- 858 Soleway Ave NW
- 2423 Carrick St
- 2206 Kylar Dr NW
- 878 Soleway Ave NW
- 1716 Kylar Dr NW
- 897 Soleway Ave NW
- 1207 Soleway Ave NW
- 1197 Soleway Ave NW
- 2532 Carrick St NW
- 1208 Soleway Ave NW
