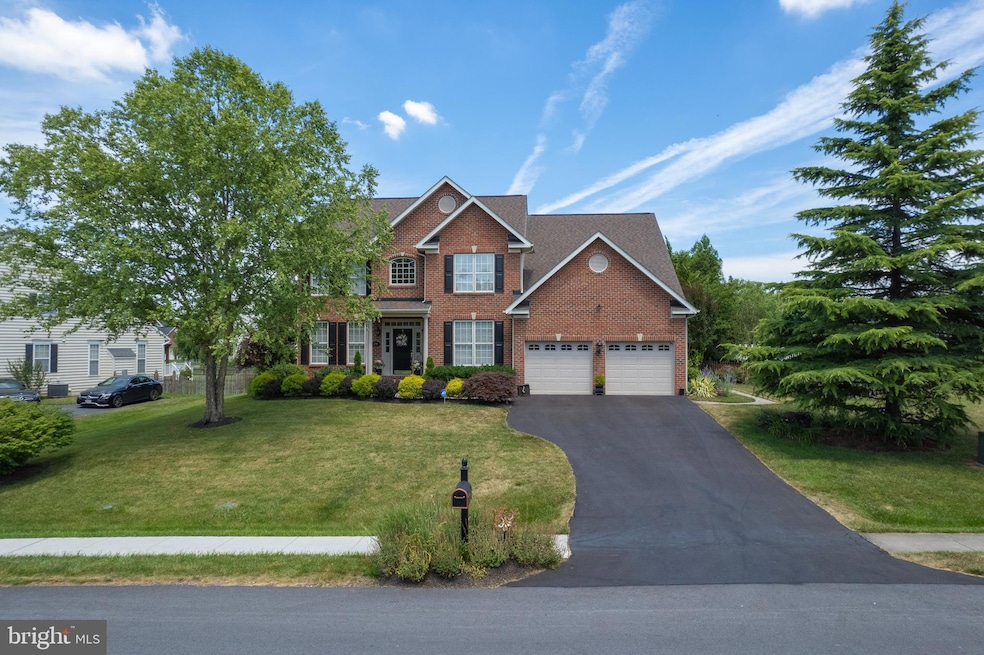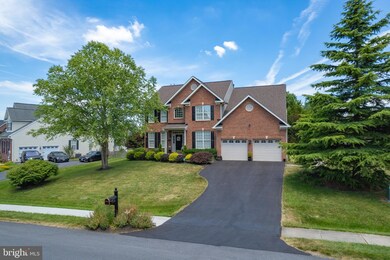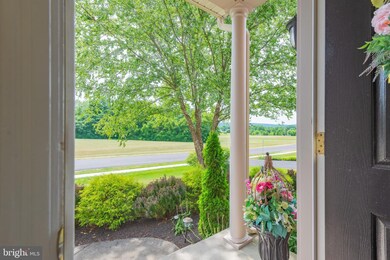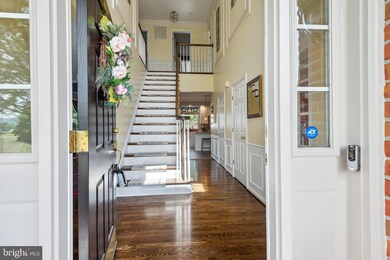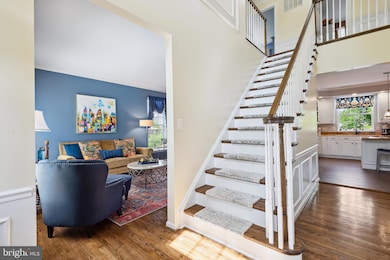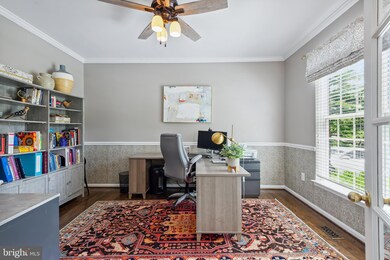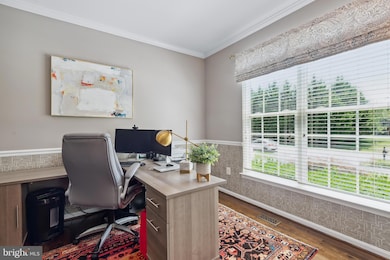
2793 Decatur Dr Adamstown, MD 21710
Adamstown NeighborhoodHighlights
- In Ground Pool
- Wood Flooring
- 1 Fireplace
- Colonial Architecture
- Space For Rooms
- 3-minute walk to Green Hill Park
About This Home
As of July 2024Welcome to this 4BR 2.5BA gem nestled in the heart of Adamstown—a large, luxurious home that perfectly balances elegance, comfort, and modern living. This exquisite residence offers everything you need for a serene and sophisticated lifestyle, from its spacious interiors to its stunning outdoor retreat.
As you step through the grand entrance, you'll be greeted by an expansive foyer that sets the tone for the rest of the home. The main floor features an open-concept design that seamlessly connects the Office, Living Room, Dining Room, and Gourmet Kitchen. The home boasts four generously sized bedrooms, each designed with comfort and privacy in mind. The crown jewel of the sleeping quarters is the primary bedroom suite, a true sanctuary. This expansive room includes a large sitting area, perfect for unwinding after a long day or enjoying a quiet morning with a cup of coffee. The primary suite also features a luxurious en-suite bathroom with a soaking tub, separate shower, and dual vanities, along with a spacious walk-in closet that will satisfy even the most avid fashion enthusiast. Three more bedrooms including one that has been converted to a fabulous Walk-in Closet but can be easily converted if needed.
The heart of this home is undoubtedly its gourmet kitchen. Designed for both everyday meals and grand entertaining, this kitchen is a chef's dream come true. It features top-of-the-line stainless steel appliances, custom cabinetry, and a large center island that doubles as a breakfast bar. The ample counter space and high-end finishes make this kitchen not only functional but also a stylish focal point for gatherings. Adjacent to the kitchen is a cozy breakfast nook that overlooks the Family room.
The formal living and dining rooms offer an ideal setting for hosting dinner parties or family celebrations. These spaces are designed with sophisticated finishes and elegant details that create an inviting atmosphere. The living room and Dining Room large windows flood the space with natural light, highlighting the beautiful hardwood floors and high ceilings. For more casual gatherings, the family room offers a warm and welcoming space with a fireplace as its centerpiece. This room is perfect for movie nights, game days, or simply relaxing with loved ones.
Step outside onto the expansive deck that leads to your private garden oasis. The beautifully landscaped backyard is a true retreat, featuring a sparkling pool surrounded by lush greenery and flowering plants. Whether you're hosting a summer barbecue, enjoying a refreshing swim, or simply lounging by the pool with a good book, this outdoor space offers endless possibilities for relaxation and entertainment.
This home is equipped with a range of additional features that enhance its functionality and appeal. These include a spacious laundry room with modern appliances, ample storage throughout the home, and a two-car garage that provides plenty of space for vehicles and storage. The huge basement has two distinct finished areas and door leading to the back yard and also an enormous unfinished storage room.
Situated in a desirable Adamstown neighborhood, this home offers the best of both worlds: a peaceful, private retreat that's still close to all the amenities you need. Schools, shopping, dining, and recreational facilities are all just a short drive away. Don't miss the opportunity to make this dream home your own. Contact us today to schedule a private showing and experience all that this remarkable property has to offer. Your perfect home awaits in Adamstown!
Home Details
Home Type
- Single Family
Est. Annual Taxes
- $5,315
Year Built
- Built in 2003
HOA Fees
- $33 Monthly HOA Fees
Parking
- 2 Car Attached Garage
- 4 Driveway Spaces
- Garage Door Opener
Home Design
- Colonial Architecture
- Slab Foundation
- Frame Construction
- Architectural Shingle Roof
- Passive Radon Mitigation
Interior Spaces
- Property has 3 Levels
- Ceiling height of 9 feet or more
- Ceiling Fan
- 1 Fireplace
Flooring
- Wood
- Carpet
- Ceramic Tile
Bedrooms and Bathrooms
- 4 Bedrooms
Partially Finished Basement
- Heated Basement
- Basement Fills Entire Space Under The House
- Walk-Up Access
- Rear Basement Entry
- Sump Pump
- Space For Rooms
- Basement Windows
Utilities
- Central Heating and Cooling System
- Electric Water Heater
Additional Features
- ENERGY STAR Qualified Equipment for Heating
- In Ground Pool
- 0.35 Acre Lot
Listing and Financial Details
- Tax Lot 245
- Assessor Parcel Number 1101038095
Community Details
Overview
- Association fees include common area maintenance, trash
- Built by Ausherman Homes
- Green Hill Manor Subdivision, Princeton Floorplan
Amenities
- Common Area
Recreation
- Community Playground
Map
Home Values in the Area
Average Home Value in this Area
Property History
| Date | Event | Price | Change | Sq Ft Price |
|---|---|---|---|---|
| 07/31/2024 07/31/24 | Sold | $780,000 | +4.0% | $291 / Sq Ft |
| 07/01/2024 07/01/24 | Pending | -- | -- | -- |
| 06/27/2024 06/27/24 | For Sale | $750,000 | -- | $280 / Sq Ft |
Tax History
| Year | Tax Paid | Tax Assessment Tax Assessment Total Assessment is a certain percentage of the fair market value that is determined by local assessors to be the total taxable value of land and additions on the property. | Land | Improvement |
|---|---|---|---|---|
| 2024 | $5,767 | $469,000 | $113,400 | $355,600 |
| 2023 | $5,403 | $453,533 | $0 | $0 |
| 2022 | $5,176 | $438,067 | $0 | $0 |
| 2021 | $4,932 | $422,600 | $113,400 | $309,200 |
| 2020 | $4,932 | $417,067 | $0 | $0 |
| 2019 | $4,867 | $411,533 | $0 | $0 |
| 2018 | $4,833 | $406,000 | $113,400 | $292,600 |
| 2017 | $4,564 | $406,000 | $0 | $0 |
| 2016 | $4,308 | $364,867 | $0 | $0 |
| 2015 | $4,308 | $344,300 | $0 | $0 |
| 2014 | $4,308 | $344,300 | $0 | $0 |
Mortgage History
| Date | Status | Loan Amount | Loan Type |
|---|---|---|---|
| Open | $530,000 | New Conventional | |
| Previous Owner | $130,000 | Credit Line Revolving | |
| Previous Owner | $40,000 | Credit Line Revolving | |
| Previous Owner | $315,500 | New Conventional | |
| Previous Owner | $25,000 | Credit Line Revolving | |
| Previous Owner | $344,000 | Stand Alone Second | |
| Previous Owner | $331,000 | New Conventional | |
| Previous Owner | $359,650 | New Conventional | |
| Closed | -- | No Value Available |
Deed History
| Date | Type | Sale Price | Title Company |
|---|---|---|---|
| Deed | $780,000 | Fidelity National Title | |
| Interfamily Deed Transfer | -- | None Available | |
| Deed | $418,975 | -- |
About the Listing Agent

Multi-lingual resident of Montgomery County Maryland since 1995. Realtor since 2005! Buyers, Sellers and Renters all welcome!
Rokhsan's Other Listings
Source: Bright MLS
MLS Number: MDFR2050376
APN: 01-038095
- 5900 Union Ridge Dr
- 2824 Haddington Ct
- 2703 Longfield Place
- 5852 Goldenwood Place
- 5690 Mountville Rd
- 5522 Young Family Trail W
- 2816 Ballenger Creek Pike
- 5020 Bald Hill Rd
- 2436 Pleasant View Rd
- 3447 Buckeystown Pike
- 6822 Buckingham Ln
- 6779 Keller Lime Plant Rd
- 3140 Basford Rd
- 0 Michaels Mill Rd
- 7119 Michaels Mill Rd
- 5831 Woodwinds Cir
- 4414 Mountville Rd
- 3107 Flint Hill Rd
- 6543 Britannic Place
- 2994 Hope Mills Ln
