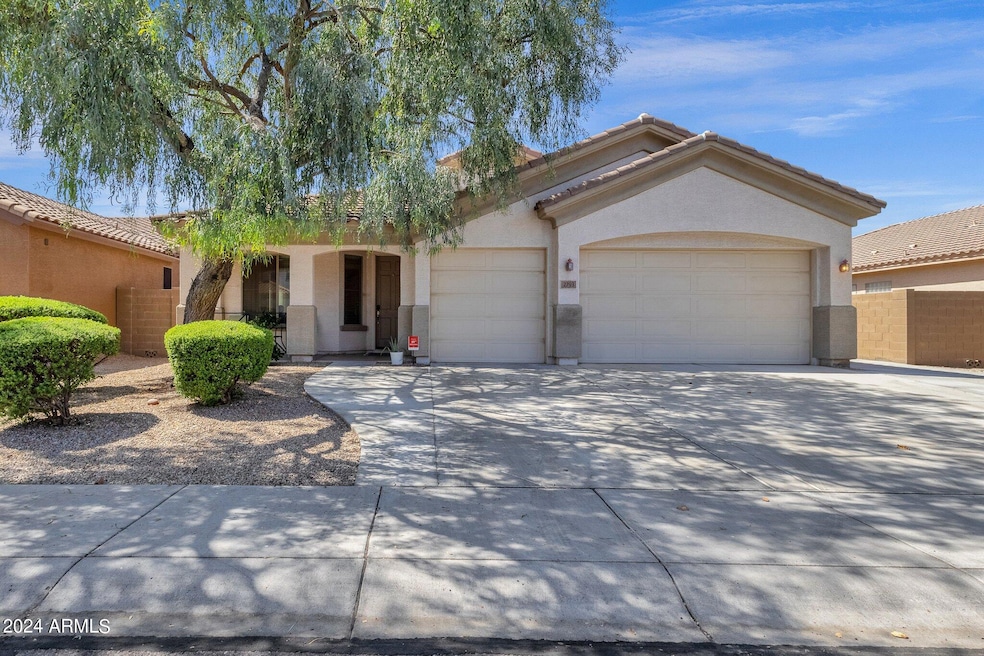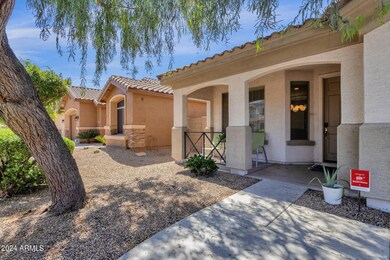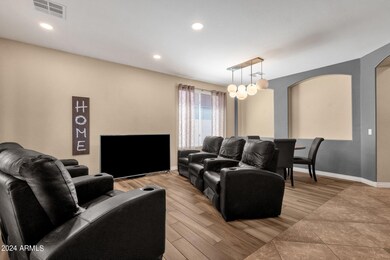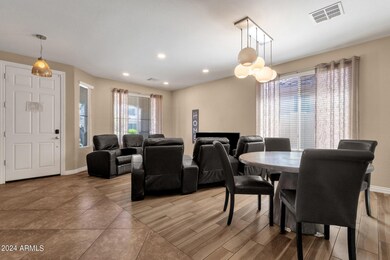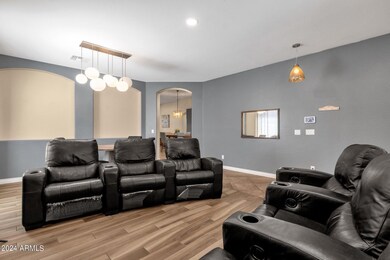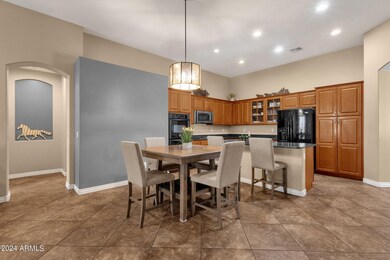
2793 E Cobalt St Chandler, AZ 85225
Southwest Gilbert NeighborhoodHighlights
- RV Gated
- Santa Barbara Architecture
- Eat-In Kitchen
- Chandler Traditional Academy - Liberty Campus Rated A
- Granite Countertops
- Double Pane Windows
About This Home
As of November 2024**Investors** This property is being offered with a 4 year lease in place. See attached forms for details. This breathtaking residence, built in 2007, boasts a flawless blend of luxury and comfort, nestled in a prime central location just steps from Chandler Traditional Academy and moments away from the vibrant Gilbert Heritage District. Featuring a unique floor plan with three bedrooms and three bathrooms, including two master suites perfectly positioned for privacy, this home elevates living to an art form.
Enter through the grand foyer and be greeted by soaring ceilings and an inviting formal living and dining area that exudes sophistication. Continue to the gourmet kitchen, a culinary dream with double convection ovens, a 5-burner gas cooktop, exquisite upgraded cabinetry, and striking granite countertops. The kitchen seamlessly opens to an expansive family room, designed for gatherings and making memories.
Step outside to a serene backyard with a covered patio, offering ample space for relaxation and entertainment amidst picturesque settings. Whether hosting lively gatherings or enjoying quiet evenings, this outdoor oasis caters to every occasion.
Don't miss the opportunity to own this stunning home, where every detail is crafted for indulgence and functionality. Schedule your visit today and experience the allure of refined living!
Home Details
Home Type
- Single Family
Est. Annual Taxes
- $2,941
Year Built
- Built in 2007
Lot Details
- 6,735 Sq Ft Lot
- Block Wall Fence
HOA Fees
- $58 Monthly HOA Fees
Parking
- 3 Car Garage
- RV Gated
Home Design
- Santa Barbara Architecture
- Wood Frame Construction
- Tile Roof
- Stucco
Interior Spaces
- 2,114 Sq Ft Home
- 1-Story Property
- Ceiling height of 9 feet or more
- Double Pane Windows
Kitchen
- Eat-In Kitchen
- Breakfast Bar
- Gas Cooktop
- Built-In Microwave
- Kitchen Island
- Granite Countertops
Bedrooms and Bathrooms
- 3 Bedrooms
- Primary Bathroom is a Full Bathroom
- 3 Bathrooms
- Dual Vanity Sinks in Primary Bathroom
- Bathtub With Separate Shower Stall
Accessible Home Design
- No Interior Steps
Schools
- Chandler Traditional Academy - Liberty Campus Elementary School
- Willis Junior High School
- Perry High School
Utilities
- Cooling Available
- Heating System Uses Natural Gas
- High Speed Internet
- Cable TV Available
Community Details
- Association fees include ground maintenance
- Rcp Association, Phone Number (480) 813-6788
- Built by Calex Homes
- Dobson Place 2 Subdivision
Listing and Financial Details
- Tax Lot 40
- Assessor Parcel Number 310-11-843
Map
Home Values in the Area
Average Home Value in this Area
Property History
| Date | Event | Price | Change | Sq Ft Price |
|---|---|---|---|---|
| 11/12/2024 11/12/24 | Sold | $550,000 | -8.3% | $260 / Sq Ft |
| 10/12/2024 10/12/24 | Pending | -- | -- | -- |
| 08/08/2024 08/08/24 | Price Changed | $599,999 | -4.0% | $284 / Sq Ft |
| 07/18/2024 07/18/24 | For Sale | $625,000 | +108.3% | $296 / Sq Ft |
| 02/21/2015 02/21/15 | Sold | $300,000 | -3.2% | $142 / Sq Ft |
| 01/28/2015 01/28/15 | Pending | -- | -- | -- |
| 01/22/2015 01/22/15 | For Sale | $310,000 | -- | $147 / Sq Ft |
Tax History
| Year | Tax Paid | Tax Assessment Tax Assessment Total Assessment is a certain percentage of the fair market value that is determined by local assessors to be the total taxable value of land and additions on the property. | Land | Improvement |
|---|---|---|---|---|
| 2025 | $2,475 | $32,585 | -- | -- |
| 2024 | $2,941 | $31,034 | -- | -- |
| 2023 | $2,941 | $43,580 | $8,710 | $34,870 |
| 2022 | $2,848 | $33,380 | $6,670 | $26,710 |
| 2021 | $2,927 | $31,730 | $6,340 | $25,390 |
| 2020 | $2,911 | $29,530 | $5,900 | $23,630 |
| 2019 | $2,809 | $27,880 | $5,570 | $22,310 |
| 2018 | $2,299 | $26,410 | $5,280 | $21,130 |
| 2017 | $2,142 | $25,220 | $5,040 | $20,180 |
| 2016 | $2,064 | $24,300 | $4,860 | $19,440 |
| 2015 | $2,000 | $23,350 | $4,670 | $18,680 |
Mortgage History
| Date | Status | Loan Amount | Loan Type |
|---|---|---|---|
| Previous Owner | $255,744 | New Conventional |
Deed History
| Date | Type | Sale Price | Title Company |
|---|---|---|---|
| Warranty Deed | $550,000 | 100 Title Agency Llc | |
| Special Warranty Deed | -- | None Listed On Document | |
| Cash Sale Deed | $300,000 | First American Title Ins Co | |
| Special Warranty Deed | $319,680 | Talon Group Scottsdale 101 | |
| Special Warranty Deed | -- | Talon Group Scottsdale 101 |
Similar Homes in Chandler, AZ
Source: Arizona Regional Multiple Listing Service (ARMLS)
MLS Number: 6732073
APN: 310-11-843
- 532 N Bell Dr
- 137 W Del Rio St
- 2950 E San Tan St
- 174 W Del Rio St
- 1993 S Spartan St
- 384 N Scott Dr
- 131 W Ivanhoe St Unit II
- 287 W Ivanhoe St
- 2443 E Hulet Dr
- 272 N Wilson Dr
- 15303 S Gilbert Rd
- 291 N Scott Dr
- 269 N Scott Dr
- 2929 E Binner Dr
- 346 W Oxford Ln Unit IV
- 14203 S 131st St
- 2461 E Binner Dr
- 15606 S Gilbert Rd Unit 63
- 15606 S Gilbert Rd Unit 3
- 15606 S Gilbert Rd Unit 137
