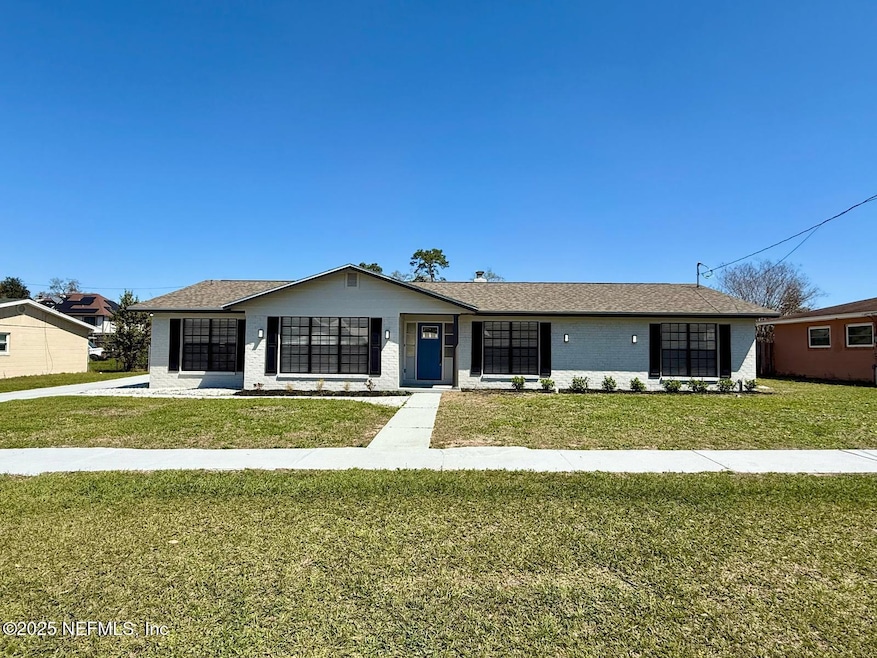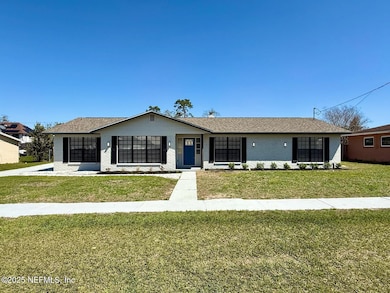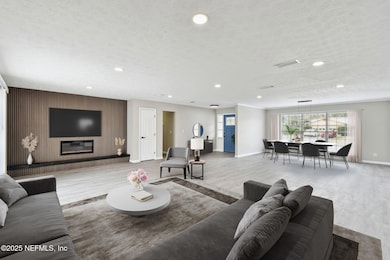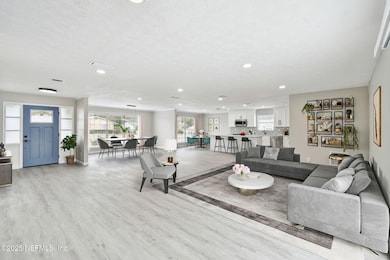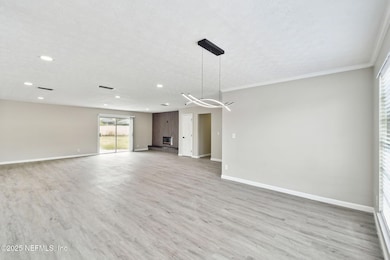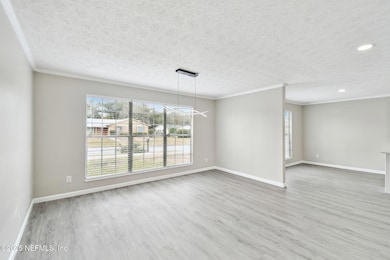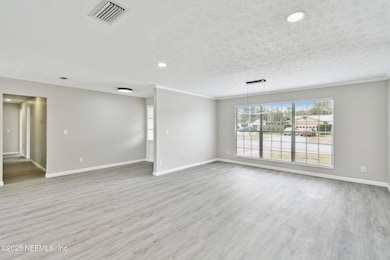
2793 Greenridge Rd Orange Park, FL 32073
Estimated payment $2,534/month
Highlights
- Open Floorplan
- No HOA
- 2 Car Attached Garage
- Lakeside Elementary School Rated A-
- Fireplace
- Walk-In Closet
About This Home
Welcome home! This ABSOLUTELY STUNNING, 2,304 sq ft house features 4
bedrooms, 2 baths. This is a completely remodeled home in an excellent location close to shopping, schools and Doctor's Lake!! Recent updates include the following: HVAC System (2024). Luxury vinyl plank flooring throughout. The kitchen has all new soft-close cabinets with upgraded Samsung appliance set, quartz countertops and modern style backsplash. All bathrooms were completely remodeled with all new vanities, ceramic tile floors and surrounds to include shower glass doors in the master bathroom. Brand new garage door and motor (2024). New interior doors throughout. The focal point of the home is the family room which has a decorative panel wall with an electric fireplace to bring everyone together. All plumbing fixtures and light fixtures were updated to a black matte finish to keep a custom look. Newer roof (2023), and hot water heater (2022). To add to the curb appeal of the home, the landscaping was fully updated with new plants and fresh black mulch throughout. The backyard is fully enclosed with a 6' privacy fence. This home is nestled in a quiet, private community with NO HOA fees. This hidden gem is ready for you to move in. Schedule your showing today and don't miss the opportunity to own your own dream home!
One or more photo(s) have been virtually staged.
**VIRTUAL SHOWING WITH DRONE PICTURES AVAILABLE!!!
Home Details
Home Type
- Single Family
Est. Annual Taxes
- $2,615
Year Built
- Built in 1972 | Remodeled
Lot Details
- 0.29 Acre Lot
- Fenced
Parking
- 2 Car Attached Garage
Home Design
- Shingle Roof
Interior Spaces
- 2,304 Sq Ft Home
- 1-Story Property
- Open Floorplan
- Ceiling Fan
- Fireplace
Kitchen
- Electric Range
- Microwave
- Ice Maker
- Kitchen Island
- Disposal
Flooring
- Tile
- Vinyl
Bedrooms and Bathrooms
- 4 Bedrooms
- Walk-In Closet
- 2 Full Bathrooms
- Shower Only
Laundry
- Laundry on lower level
- Electric Dryer Hookup
Outdoor Features
- Patio
Utilities
- Central Heating and Cooling System
- Electric Water Heater
Community Details
- No Home Owners Association
- Lakeside Estates Subdivision
Listing and Financial Details
- Assessor Parcel Number 42042601339100000
Map
Home Values in the Area
Average Home Value in this Area
Tax History
| Year | Tax Paid | Tax Assessment Tax Assessment Total Assessment is a certain percentage of the fair market value that is determined by local assessors to be the total taxable value of land and additions on the property. | Land | Improvement |
|---|---|---|---|---|
| 2024 | $2,525 | $189,918 | -- | -- |
| 2023 | $2,525 | $184,387 | $0 | $0 |
| 2022 | $2,334 | $179,017 | $0 | $0 |
| 2021 | $2,323 | $173,803 | $0 | $0 |
| 2020 | $2,246 | $171,404 | $0 | $0 |
| 2019 | $2,212 | $167,551 | $0 | $0 |
| 2018 | $2,029 | $164,427 | $0 | $0 |
| 2017 | $1,464 | $123,727 | $0 | $0 |
| 2016 | $1,459 | $121,182 | $0 | $0 |
| 2015 | $1,502 | $120,340 | $0 | $0 |
| 2014 | $1,464 | $119,385 | $0 | $0 |
Property History
| Date | Event | Price | Change | Sq Ft Price |
|---|---|---|---|---|
| 04/01/2025 04/01/25 | Price Changed | $414,900 | -1.2% | $180 / Sq Ft |
| 03/23/2025 03/23/25 | Price Changed | $419,900 | -1.2% | $182 / Sq Ft |
| 03/17/2025 03/17/25 | Price Changed | $424,900 | -1.2% | $184 / Sq Ft |
| 03/11/2025 03/11/25 | Price Changed | $429,900 | -1.1% | $187 / Sq Ft |
| 03/06/2025 03/06/25 | Price Changed | $434,900 | -1.1% | $189 / Sq Ft |
| 02/27/2025 02/27/25 | Price Changed | $439,900 | -1.1% | $191 / Sq Ft |
| 02/21/2025 02/21/25 | Price Changed | $444,900 | -1.1% | $193 / Sq Ft |
| 02/10/2025 02/10/25 | Price Changed | $449,900 | -1.1% | $195 / Sq Ft |
| 02/05/2025 02/05/25 | Price Changed | $454,900 | -1.1% | $197 / Sq Ft |
| 01/22/2025 01/22/25 | For Sale | $459,900 | +130.1% | $200 / Sq Ft |
| 12/17/2023 12/17/23 | Off Market | $199,900 | -- | -- |
| 08/18/2017 08/18/17 | Sold | $199,900 | 0.0% | $87 / Sq Ft |
| 08/05/2017 08/05/17 | Pending | -- | -- | -- |
| 05/19/2017 05/19/17 | For Sale | $199,900 | -- | $87 / Sq Ft |
Deed History
| Date | Type | Sale Price | Title Company |
|---|---|---|---|
| Warranty Deed | -- | Title Now Llc | |
| Special Warranty Deed | $199,900 | River City Title Llc | |
| Trustee Deed | $130,400 | None Available | |
| Warranty Deed | $142,500 | Attorney |
Mortgage History
| Date | Status | Loan Amount | Loan Type |
|---|---|---|---|
| Open | $319,000 | Construction | |
| Previous Owner | $206,496 | VA | |
| Previous Owner | $145,563 | VA |
Similar Homes in Orange Park, FL
Source: realMLS (Northeast Florida Multiple Listing Service)
MLS Number: 2066120
APN: 42-04-26-013391-000-00
- 2201 Yearling Ct
- 2834 Moody Ave
- 114 Suzanne Ave
- 2841 Brookwood Dr
- 2385 Lorrie Dr
- 3110 Rococo Ct
- 2974 Lakeside Villa Rd
- 2848 Cedarcrest Dr
- 1111 Crown Ct
- 904 Kettering Way
- 2774 Woodland Dr
- 503 Kettering Way
- 1504 Kettering Way
- 222 Kettering Ct
- 2190 Carter Braxton Rd
- 2300 Twelve Oaks Dr Unit B5
- 2300 Twelve Oaks Dr Unit F2
- 2300 Twelve Oaks Dr Unit B4
- 2300 Twelve Oaks Dr Unit J-5
- 2300 Twelve Oaks Dr Unit J6
