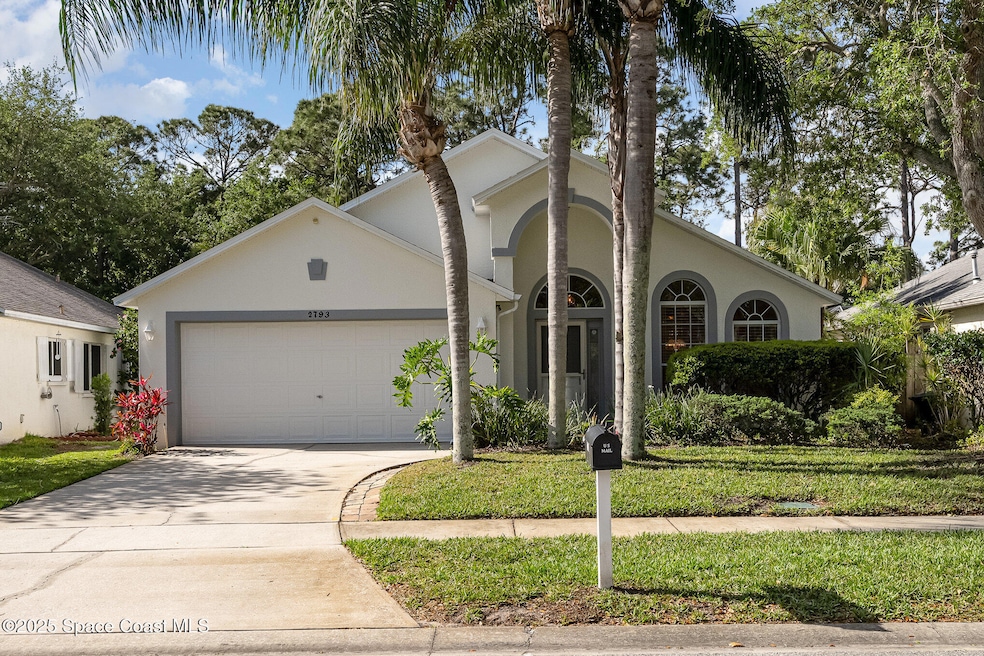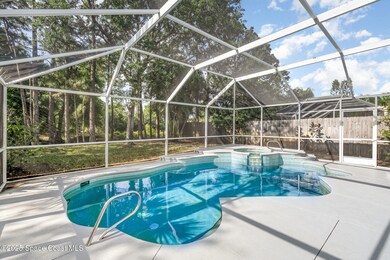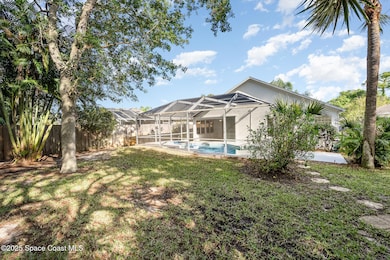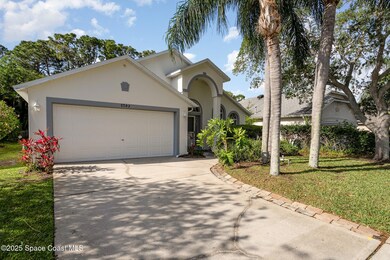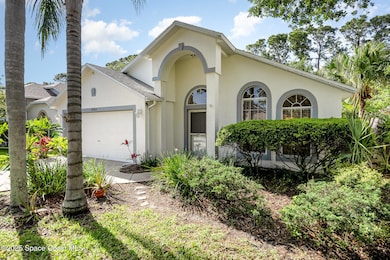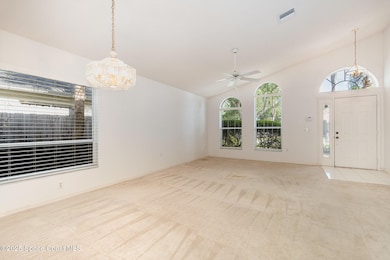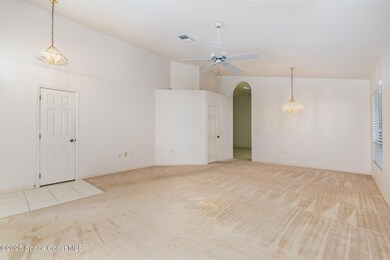
2793 Mariah Dr Melbourne, FL 32940
Estimated payment $2,832/month
Highlights
- Heated In Ground Pool
- Home fronts a creek
- Open Floorplan
- Satellite Senior High School Rated A-
- Views of Preserve
- Vaulted Ceiling
About This Home
((( PRICED TO SELL IN LIVE OAK!!!! ))) WELL MAINTAINED POOL HOME WITH BACKYARD WATER & NATURE PRESERVE VIEWS! NEW ROOF IN 2022!! ULTIMATE PRIVACY IN A CONVENIENT LOCATION!! Split & open floor plan with vaulted ceilings, plant ledges, skylights, spacious rooms, covered patio & huge, screened patio with spa & custom pool! Formal living room, interior laundry room, large master suite & convenient kitchen overlooking the family room for entertainment at its finest! NEW ROOF IN OCTOBER OF 2022. NEW A/C SYSTEM IN 2021. EXTERIOR & POOL DECK PAINTING IN OCTOBER OF 2024. NEW INTERIOR PAINTING IN MARCH 2025. NEW SPA PUMP & HEATER IN MARCH 2025. NEW POOL ENCLOSURE SCREENING IN MARCH 2025. Step out into your backyard and enjoy the peace and tranquility of the nature preserve & canal buffer in back of the property....CONVENIENCE + SERENITY IS YOURS IN THIS QUIET PRIVATE PARADISE!!!
Home Details
Home Type
- Single Family
Est. Annual Taxes
- $5,782
Year Built
- Built in 1994 | Remodeled
Lot Details
- 6,534 Sq Ft Lot
- Home fronts a creek
- Property fronts a county road
- Street terminates at a dead end
- North Facing Home
- Front and Back Yard Sprinklers
- Few Trees
HOA Fees
- $16 Monthly HOA Fees
Parking
- 2 Car Attached Garage
- Garage Door Opener
Property Views
- Views of Preserve
- Pond
- Woods
- Canal
- Pool
Home Design
- Shingle Roof
- Concrete Siding
- Asphalt
- Stucco
Interior Spaces
- 1,676 Sq Ft Home
- 1-Story Property
- Open Floorplan
- Vaulted Ceiling
- Ceiling Fan
- Skylights
- Family Room
- Living Room
- Screened Porch
- Fire and Smoke Detector
Kitchen
- Breakfast Area or Nook
- Eat-In Kitchen
- Gas Oven
- Gas Range
- Microwave
- Dishwasher
- Disposal
Flooring
- Carpet
- Tile
Bedrooms and Bathrooms
- 3 Bedrooms
- Split Bedroom Floorplan
- Walk-In Closet
- 2 Full Bathrooms
Laundry
- Laundry on lower level
- Dryer
- Washer
Pool
- Heated In Ground Pool
- In Ground Spa
- Waterfall Pool Feature
- Screen Enclosure
Outdoor Features
- Patio
Schools
- Sherwood Elementary School
- Delaura Middle School
- Satellite High School
Utilities
- Central Heating and Cooling System
- Underground Utilities
- Gas Water Heater
- Cable TV Available
Community Details
- Live Oak Association
- Live Oak Phase 1 Subdivision
Listing and Financial Details
- Assessor Parcel Number 26-37-30-52-0000a.0-0126.00
Map
Home Values in the Area
Average Home Value in this Area
Tax History
| Year | Tax Paid | Tax Assessment Tax Assessment Total Assessment is a certain percentage of the fair market value that is determined by local assessors to be the total taxable value of land and additions on the property. | Land | Improvement |
|---|---|---|---|---|
| 2023 | $5,481 | $325,790 | $0 | $0 |
| 2022 | $5,013 | $321,950 | $0 | $0 |
| 2021 | $4,532 | $246,550 | $70,000 | $176,550 |
| 2020 | $4,147 | $223,320 | $65,000 | $158,320 |
| 2019 | $4,218 | $224,470 | $65,000 | $159,470 |
| 2018 | $3,906 | $201,390 | $60,000 | $141,390 |
| 2017 | $3,663 | $183,780 | $50,000 | $133,780 |
| 2016 | $3,510 | $165,130 | $45,000 | $120,130 |
| 2015 | $3,283 | $147,560 | $35,000 | $112,560 |
| 2014 | $3,013 | $134,150 | $35,000 | $99,150 |
Property History
| Date | Event | Price | Change | Sq Ft Price |
|---|---|---|---|---|
| 04/04/2025 04/04/25 | For Sale | $419,000 | -- | $250 / Sq Ft |
Deed History
| Date | Type | Sale Price | Title Company |
|---|---|---|---|
| Warranty Deed | -- | -- | |
| Warranty Deed | $103,700 | -- |
Similar Homes in Melbourne, FL
Source: Space Coast MLS (Space Coast Association of REALTORS®)
MLS Number: 1042277
APN: 26-37-30-52-0000A.0-0126.00
- 4983 Erin Ln
- 2837 Mariah Dr
- 4954 Erin Ln
- 4919 Erin Ln
- 4962 Rosewood Ln
- 4850 Erin Ln
- 3122 Casare Dr
- 3283 Casare Dr
- 2825 Jolena Dr
- 3028 Pebble Creek St
- 2340 Hickory Creek Rd
- 160 Palm Cir
- 2365 Honeybrook Creek Dr
- 3296 Constellation Dr
- 2982 Pebble Creek St
- 2300 Hickory Dr
- 2660 Forest Run Dr
- 2924 Pebble Creek St
- 2451 Okalani St
- 2391 Okalani St
