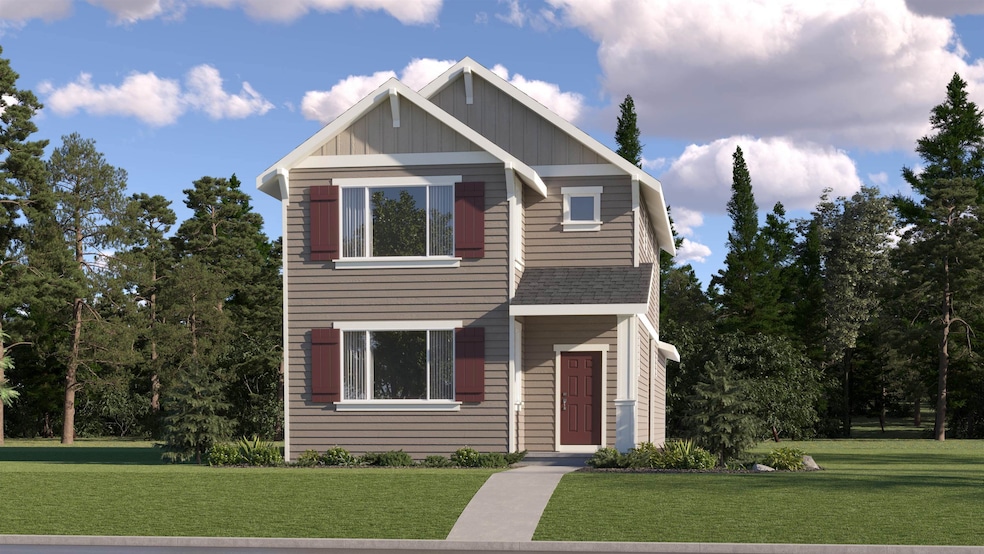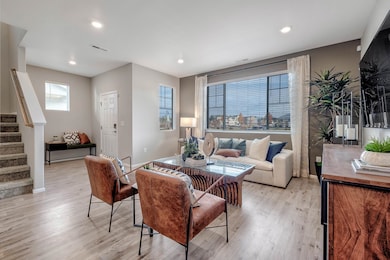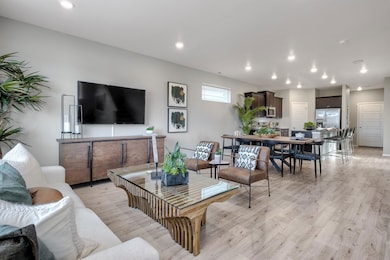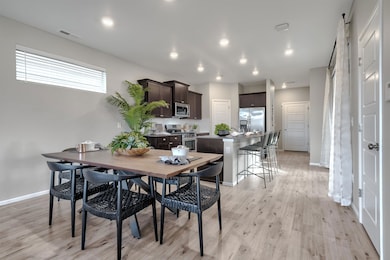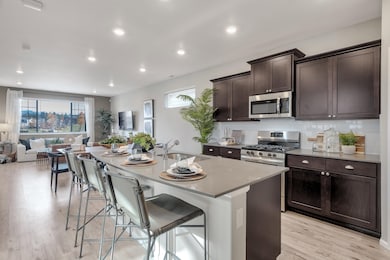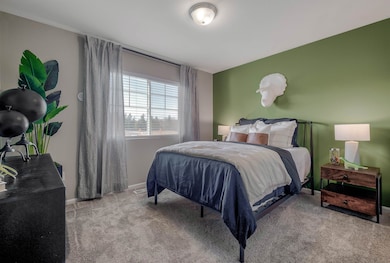
2793 N Talon Ln Liberty Lake, WA 99019
MeadowWood NeighborhoodEstimated payment $3,023/month
Highlights
- New Construction
- 2 Car Attached Garage
- Forced Air Heating System
- Solid Surface Countertops
About This Home
Welcome home! Nestled in the desirable community of Liberty Lake, this two-story home offers modern living with access to top-rated schools, scenic parks, and abundant outdoor recreation. The first level of this Briarwood plan by Lennar Homes features a spacious open floorplan where the kitchen, dining room, and Great Room seamlessly connect—ideal for entertaining and everyday living. A versatile flex space at the back of the home can serve as a home office or gym. Upstairs, all three bedrooms provide comfort and privacy, including the luxurious owner’s suite with a serene bedroom, spa-inspired en-suite bathroom, and walk-in closet. Home is currently under construction and will be complete May 2025. Prices, dimensions and features may vary and are subject to change. Photos are for illustrative purposes only.
Home Details
Home Type
- Single Family
Year Built
- Built in 2025 | New Construction
Lot Details
- 3,600 Sq Ft Lot
HOA Fees
- $62 Monthly HOA Fees
Parking
- 2 Car Attached Garage
Home Design
- 1,849 Sq Ft Home
- Hardboard
Kitchen
- Indoor Grill
- Microwave
- Solid Surface Countertops
Bedrooms and Bathrooms
- 3 Bedrooms
- 3 Bathrooms
Schools
- Serlkirk Middle School
- Ridgeline High School
Utilities
- Forced Air Heating System
- Heat Pump System
Community Details
- $200 HOA Transfer Fee
- Built by Lennar Homes
- Stonehill Subdivision
Listing and Financial Details
- Assessor Parcel Number 55111.7609
Map
Home Values in the Area
Average Home Value in this Area
Property History
| Date | Event | Price | Change | Sq Ft Price |
|---|---|---|---|---|
| 04/22/2025 04/22/25 | Price Changed | $449,950 | -0.1% | $243 / Sq Ft |
| 04/17/2025 04/17/25 | Price Changed | $450,235 | -1.0% | $244 / Sq Ft |
| 03/06/2025 03/06/25 | For Sale | $454,950 | -- | $246 / Sq Ft |
Similar Homes in Liberty Lake, WA
Source: Spokane Association of REALTORS®
MLS Number: 202512777
- 2749 N Talon Ln
- 2755 N Talon Ln
- 24874 N Snowy Owl Loop
- 24732 N Snowy Owl Loop
- 24815 E Snowy Owl Loop
- 2791 N Talon Ln
- 2795 N Talon Ln
- 24733 E Snowy Owl Loop
- 24743 N Snowy Owl Loop
- 2703 N Broadwing Ln
- 24762 Hawkstone Loop
- 24752 Hawkstone Loop
- 24832 Hawkstone Loop
- 2685 N Swainson Ln
- 2681 N Swainson
- 24493 E Pinnacle Ct Unit D
- 24544 E Short Tail Ln
- 24536 E Short Tail Ln
- 24540 E Short Tail Ln
- 24443 E Pinnacle Ct Unit 24443
