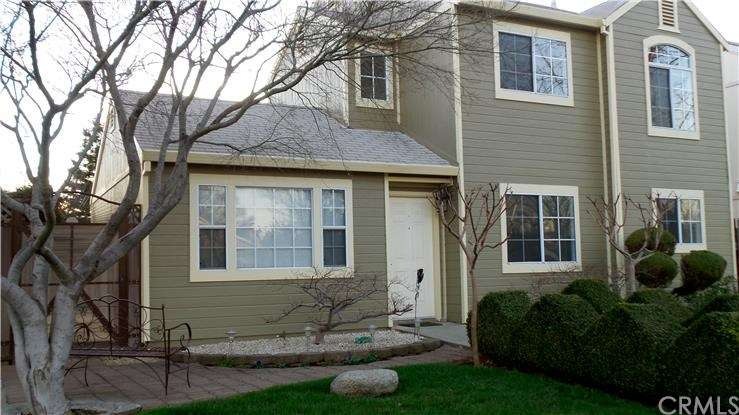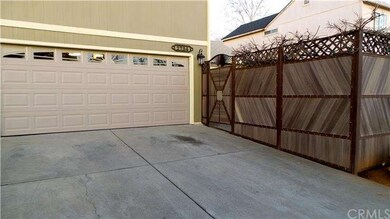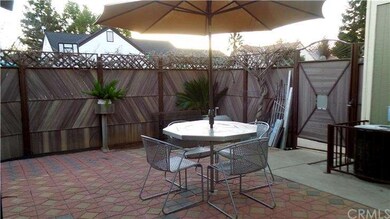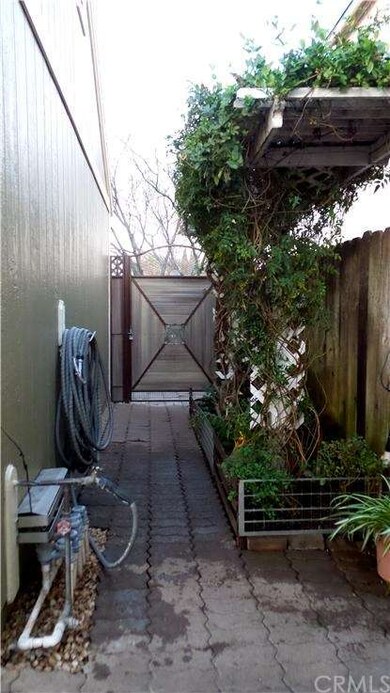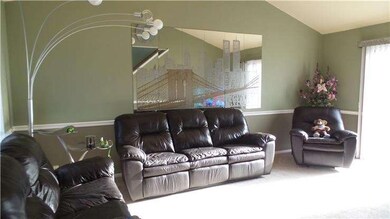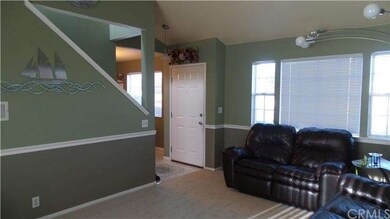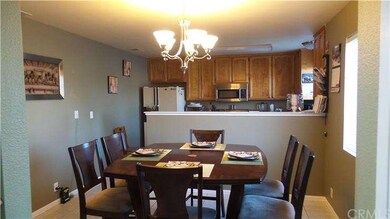
Highlights
- Property is near public transit
- Cathedral Ceiling
- Formal Dining Room
- Bidwell Junior High School Rated A-
- Neighborhood Views
- Enclosed patio or porch
About This Home
As of February 2021This immaculate and well maintained one owner home is move-in ready with newer exterior and interior paint, new carpet and updated fixtures. The private patio is surrounded by a custom composite wood and metal fence offering a wonderful and low maintenance outdoor space. The living room has a slider opening to the patio, and the kitchen has lots of beautiful wood cabinets in pristine condition! The kitchen also has lots of counter space and is open to the dining area. The front yard is nicely landscaped with mature Japanese Maples and the patio has established Wisteria and Clematis. Two car garage and driveway allow for offstreet parking.
Co-Listed By
Jenifer (Bel Fricke
Parkway Real Estate Co. License #01935943
Home Details
Home Type
- Single Family
Est. Annual Taxes
- $3,506
Year Built
- Built in 1996
Lot Details
- 3,049 Sq Ft Lot
- Wood Fence
- Landscaped
- Paved or Partially Paved Lot
- Front Yard Sprinklers
HOA Fees
- $25 Monthly HOA Fees
Parking
- 2 Car Attached Garage
- Parking Available
- Garage Door Opener
Home Design
- Turnkey
- Slab Foundation
- Composition Roof
Interior Spaces
- 1,199 Sq Ft Home
- Wired For Sound
- Cathedral Ceiling
- Ceiling Fan
- Blinds
- Entryway
- Family Room
- Formal Dining Room
- Neighborhood Views
Kitchen
- Eat-In Kitchen
- Gas Range
- Microwave
Flooring
- Carpet
- Tile
- Vinyl
Bedrooms and Bathrooms
- 3 Bedrooms
- All Upper Level Bedrooms
- Walk-In Closet
- 2 Full Bathrooms
Laundry
- Laundry Room
- Laundry in Garage
- Gas And Electric Dryer Hookup
Home Security
- Carbon Monoxide Detectors
- Fire and Smoke Detector
Outdoor Features
- Enclosed patio or porch
- Exterior Lighting
Location
- Property is near public transit
Utilities
- Forced Air Heating and Cooling System
- Heating System Uses Natural Gas
- 220 Volts in Garage
Listing and Financial Details
- Assessor Parcel Number 015100018000
Map
Home Values in the Area
Average Home Value in this Area
Property History
| Date | Event | Price | Change | Sq Ft Price |
|---|---|---|---|---|
| 02/18/2021 02/18/21 | Sold | $305,000 | -4.7% | $254 / Sq Ft |
| 01/20/2021 01/20/21 | Pending | -- | -- | -- |
| 11/16/2020 11/16/20 | For Sale | $319,999 | 0.0% | $267 / Sq Ft |
| 11/09/2020 11/09/20 | Pending | -- | -- | -- |
| 10/22/2020 10/22/20 | For Sale | $319,999 | 0.0% | $267 / Sq Ft |
| 10/19/2020 10/19/20 | Pending | -- | -- | -- |
| 10/07/2020 10/07/20 | For Sale | $319,999 | +60.0% | $267 / Sq Ft |
| 06/11/2015 06/11/15 | Sold | $199,999 | 0.0% | $167 / Sq Ft |
| 05/05/2015 05/05/15 | Pending | -- | -- | -- |
| 04/28/2015 04/28/15 | Price Changed | $199,999 | -2.4% | $167 / Sq Ft |
| 03/18/2015 03/18/15 | Price Changed | $205,000 | -1.0% | $171 / Sq Ft |
| 02/16/2015 02/16/15 | For Sale | $207,000 | -- | $173 / Sq Ft |
Tax History
| Year | Tax Paid | Tax Assessment Tax Assessment Total Assessment is a certain percentage of the fair market value that is determined by local assessors to be the total taxable value of land and additions on the property. | Land | Improvement |
|---|---|---|---|---|
| 2024 | $3,506 | $323,668 | $159,181 | $164,487 |
| 2023 | $3,463 | $317,322 | $156,060 | $161,262 |
| 2022 | $3,406 | $311,100 | $153,000 | $158,100 |
| 2021 | $2,414 | $222,059 | $99,926 | $122,133 |
| 2020 | $2,406 | $219,783 | $98,902 | $120,881 |
| 2019 | $2,361 | $215,474 | $96,963 | $118,511 |
| 2018 | $2,316 | $211,250 | $95,062 | $116,188 |
| 2017 | $2,267 | $207,109 | $93,199 | $113,910 |
| 2016 | $2,068 | $203,049 | $91,372 | $111,677 |
| 2015 | $1,553 | $151,760 | $54,196 | $97,564 |
| 2014 | $1,514 | $148,788 | $53,135 | $95,653 |
Mortgage History
| Date | Status | Loan Amount | Loan Type |
|---|---|---|---|
| Open | $274,500 | New Conventional | |
| Previous Owner | $159,990 | New Conventional | |
| Previous Owner | $74,373 | FHA |
Deed History
| Date | Type | Sale Price | Title Company |
|---|---|---|---|
| Grant Deed | $305,000 | Mid Valley Title & Escrow Co | |
| Grant Deed | $200,000 | Mid Valley Title & Escrow Co | |
| Corporate Deed | $112,500 | Mid Valley Title & Escrow Co |
About the Listing Agent

With a fervent passion for architecture and design paired with a robust background in sales and finance, I embarked on my real estate career 23 years ago. Over the years, this career has blossomed into my life’s work, driven by my dedication to delivering unparalleled real estate experiences to my clients.
My journey in real estate features over a decade of affiliation with a major national brokerage, where I consistently ranked in the “Top 10” among more than 100 agents. My ability to
Lori's Other Listings
Source: California Regional Multiple Listing Service (CRMLS)
MLS Number: CH15033380
APN: 015-100-018-000
- 2782 Ceres Ave
- 1088 Lupin Ave
- 79 Lexington Dr
- 8 Saint Helens Ln
- 1034 Diablo Ave
- 0 E Lassen Ave
- 71 Pauletah Place
- 91 Pauletah Place
- 63 Glenbrook Ct
- 2721 North Ave
- 3222 Gibson Lodge
- 1075 Via Verona Dr
- 26 Via Verona Cir
- 917 Christi Ln
- 2959 Sweetwater Falls
- 2612 Burnap Ave
- 2736 Pillsbury Rd
- 3148 Rae Creek Dr
- 1051 East Ave
- 2746 Swallowtail Way
