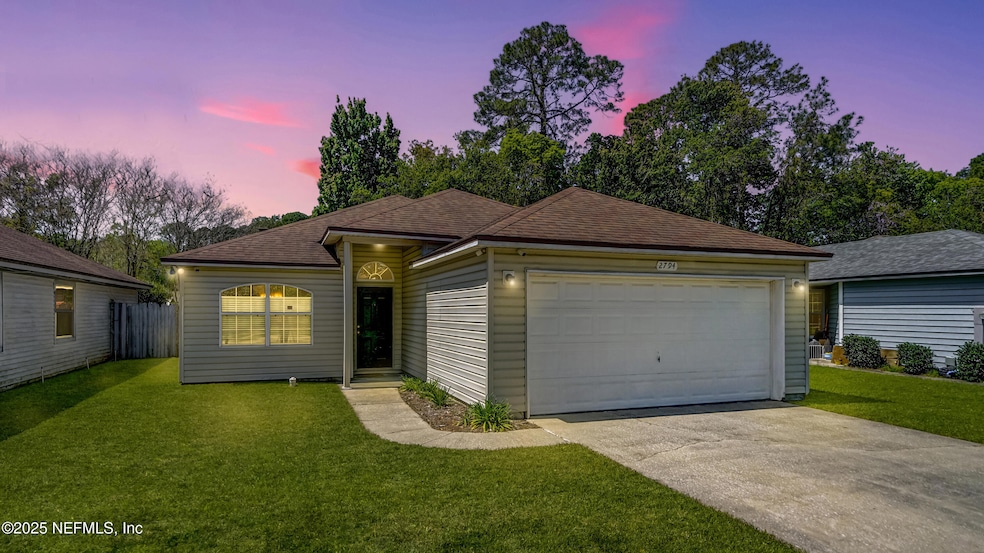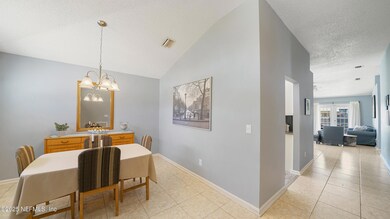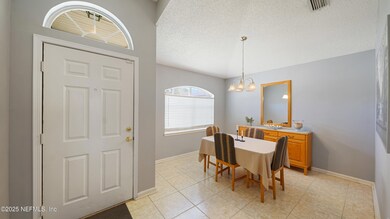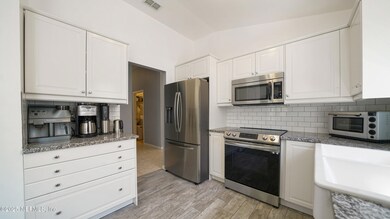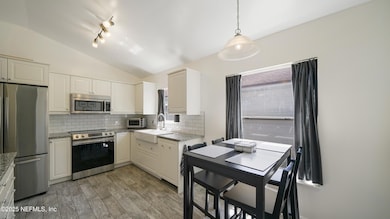
2794 Lantana Lakes Dr W Jacksonville, FL 32246
Southside Estates NeighborhoodEstimated payment $2,047/month
Highlights
- Traditional Architecture
- Community Playground
- Tile Flooring
- 1 Car Attached Garage
- Entrance Foyer
- Central Heating and Cooling System
About This Home
Welcome to this charming home in Lantana Lakes! This beautifully maintained property features stunning porcelain and ceramic tile throughout, a cozy wood burning fireplace, and an updated kitchen complete with a stylish farmhouse sink and beautiful stainless steel appliances. The primary bedroom boasts a custom closet for added storage and organization. Conveniently located just minutes from shopping, dining, and major highways, and only 25 minutes from the beach, this home offers both comfort and convenience. Don't miss this opportunity as it is priced to sell!
All information pertaining to the property is deemed reliable, but not guaranteed. Information to be verified by the Buyer. Be advised that cameras may exist recording audio and video inside/outside the property, such as ring doorbells. Photos are digitally enhanced and could be altered, please verify.
Home Details
Home Type
- Single Family
Est. Annual Taxes
- $2,223
Year Built
- Built in 1997
Lot Details
- 5,663 Sq Ft Lot
- Wood Fence
HOA Fees
- $48 Monthly HOA Fees
Parking
- 1 Car Attached Garage
Home Design
- Traditional Architecture
- Shingle Roof
- Vinyl Siding
Interior Spaces
- 1,485 Sq Ft Home
- 1-Story Property
- Wood Burning Fireplace
- Entrance Foyer
Kitchen
- Electric Oven
- Microwave
Flooring
- Carpet
- Tile
- Vinyl
Bedrooms and Bathrooms
- 3 Bedrooms
- Split Bedroom Floorplan
- 2 Full Bathrooms
Laundry
- Dryer
- Front Loading Washer
Utilities
- Central Heating and Cooling System
Listing and Financial Details
- Assessor Parcel Number 1654192210
Community Details
Overview
- Lantana Lakes Subdivision
Recreation
- Community Playground
Map
Home Values in the Area
Average Home Value in this Area
Tax History
| Year | Tax Paid | Tax Assessment Tax Assessment Total Assessment is a certain percentage of the fair market value that is determined by local assessors to be the total taxable value of land and additions on the property. | Land | Improvement |
|---|---|---|---|---|
| 2024 | $2,223 | $154,687 | -- | -- |
| 2023 | $2,153 | $150,182 | $0 | $0 |
| 2022 | $1,963 | $145,808 | $0 | $0 |
| 2021 | $1,941 | $141,562 | $0 | $0 |
| 2020 | $1,919 | $139,608 | $0 | $0 |
| 2019 | $1,892 | $136,470 | $0 | $0 |
| 2018 | $1,864 | $133,926 | $0 | $0 |
| 2017 | $1,836 | $131,172 | $26,000 | $105,172 |
| 2016 | $1,305 | $100,716 | $0 | $0 |
| 2015 | $1,317 | $100,016 | $0 | $0 |
| 2014 | $1,316 | $99,223 | $0 | $0 |
Property History
| Date | Event | Price | Change | Sq Ft Price |
|---|---|---|---|---|
| 04/01/2025 04/01/25 | For Sale | $325,000 | +109.7% | $219 / Sq Ft |
| 12/17/2023 12/17/23 | Off Market | $155,000 | -- | -- |
| 08/12/2016 08/12/16 | Sold | $155,000 | -16.2% | $104 / Sq Ft |
| 06/27/2016 06/27/16 | Pending | -- | -- | -- |
| 03/10/2016 03/10/16 | For Sale | $185,000 | -- | $125 / Sq Ft |
Deed History
| Date | Type | Sale Price | Title Company |
|---|---|---|---|
| Warranty Deed | $155,000 | Gibraltar Title Services | |
| Warranty Deed | $154,500 | Americas Choice Title Co | |
| Special Warranty Deed | $123,000 | Landsafe Title Florida Inc | |
| Trustee Deed | -- | -- | |
| Trustee Deed | -- | -- | |
| Special Warranty Deed | $128,000 | -- | |
| Trustee Deed | -- | -- | |
| Trustee Deed | -- | -- | |
| Warranty Deed | $86,500 | -- | |
| Warranty Deed | $18,000 | -- |
Mortgage History
| Date | Status | Loan Amount | Loan Type |
|---|---|---|---|
| Open | $124,000 | New Conventional | |
| Previous Owner | $149,865 | Purchase Money Mortgage | |
| Previous Owner | $104,550 | Purchase Money Mortgage | |
| Previous Owner | $127,000 | VA |
Similar Homes in Jacksonville, FL
Source: realMLS (Northeast Florida Multiple Listing Service)
MLS Number: 2078988
APN: 165419-2210
- 2738 Lantana Lakes Dr W
- 2710 Lantana Lakes Dr E
- 2900 Lantana Lakes Dr E
- 2887 Lantana Lakes Dr W
- 0 Barrett Rd Unit 2004511
- 2958 Lantana Lakes Dr E
- 3125 Forest Blvd
- 3113 Peach Dr
- 3123 Peach Dr
- 3132 Anniston Rd
- 9787 Macarthur Ct N
- 3153 Kline Rd
- 10185 Fraser Rd
- 9720 Jupiter Ct S
- 2655 Southside Blvd
- 2151 Lake Dr
- 3007 Cortez Rd
- 2351 Southside Blvd
- 9741 Geiger Rd
- 9738 Fraser Rd
