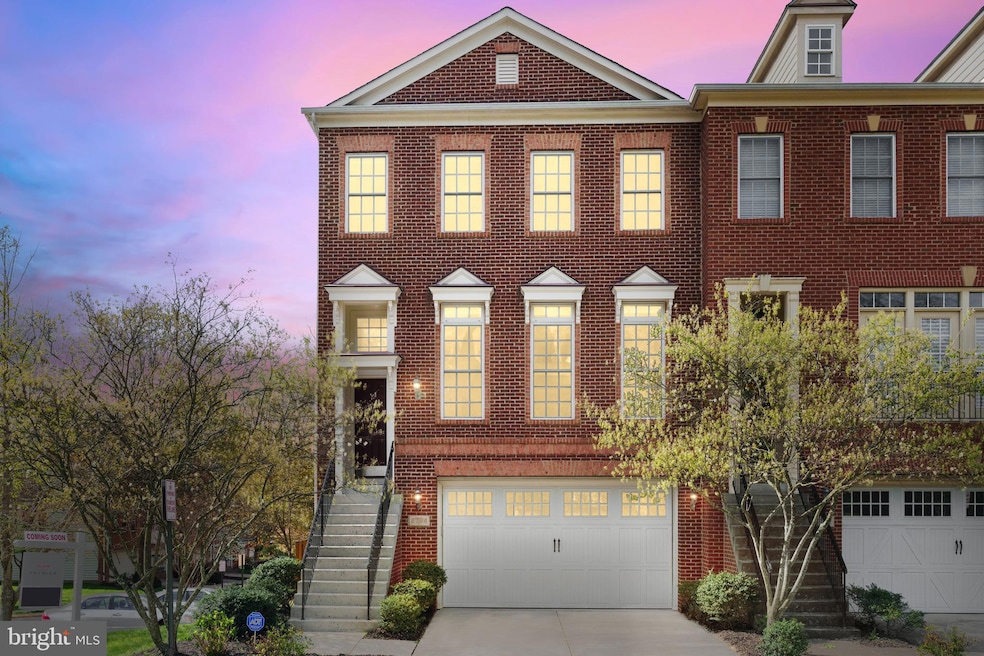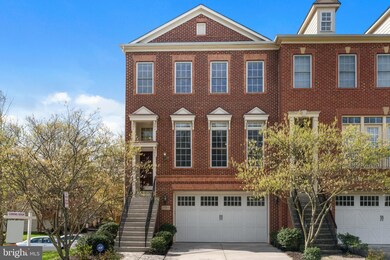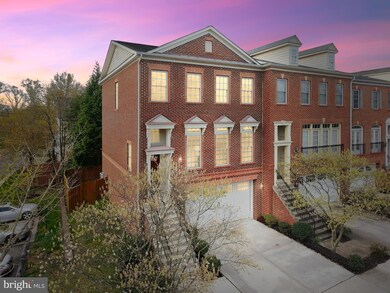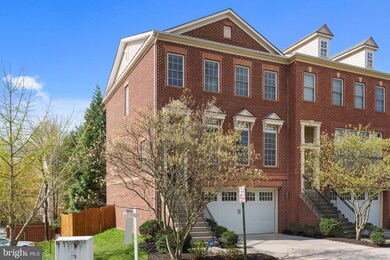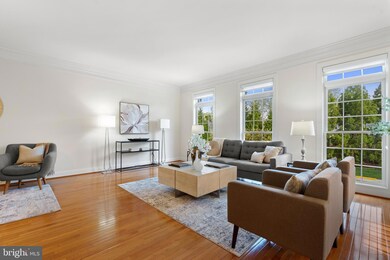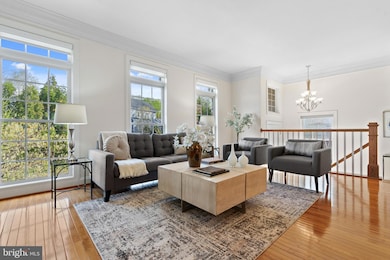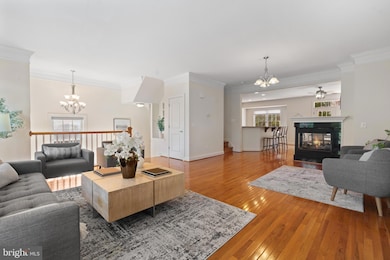
2794 Marywood Oaks Ln Vienna, VA 22181
Estimated payment $6,850/month
Highlights
- Colonial Architecture
- Deck
- 2 Car Attached Garage
- Mosby Woods Elementary School Rated A
- Built-In Double Oven
- Tray Ceiling
About This Home
Welcome to this elegant end-unit townhouse nestled in the heart of Marywood Oaks, an exclusive community featuring 20 luxurious townhomes in a tranquil, park-like setting. This meticulously maintained residence offers 3 bedrooms and 3.5 bathrooms across 2,433 square feet of sophisticated living space, complete with high ceilings and hardwood floors.
The spacious layout includes a gourmet kitchen, sunlit living areas, and well-appointed bedrooms, providing both comfort and style. The property's end-unit position allows for added privacy and an abundance of natural light. Built in 2007, this home features a two-car garage and is situated in a prime location just one mile from the Vienna Metro station.
It is located in the Oakton High School pyramid, just a stone’s throw away, with a path to Nottoway Park only steps from the front door. Vienna, Oakton, Fairfax, and Tysons Corner are all just a few minutes' drive away, offering a peaceful retreat while keeping you close to shopping, dining, and entertainment.
This is a rare opportunity to experience luxury living in one of the region's most sought-after communities—don't miss out! OFFERS, IF ANY, ARE DUE AT NOON ON MONDAY, APRIL 14.
Listing Agent
Matthew Ferris
Redfin Corporation License #0225239620

Townhouse Details
Home Type
- Townhome
Est. Annual Taxes
- $10,072
Year Built
- Built in 2007
Lot Details
- 2,880 Sq Ft Lot
HOA Fees
- $150 Monthly HOA Fees
Parking
- 2 Car Attached Garage
- 2 Driveway Spaces
- Garage Door Opener
Home Design
- Colonial Architecture
- Brick Exterior Construction
Interior Spaces
- Property has 3 Levels
- Tray Ceiling
- Ceiling height of 9 feet or more
- Fireplace With Glass Doors
- Double Pane Windows
- ENERGY STAR Qualified Windows
- French Doors
- Walk-Out Basement
Kitchen
- Built-In Double Oven
- Cooktop
- Microwave
- Ice Maker
- Dishwasher
- Disposal
Bedrooms and Bathrooms
- 3 Bedrooms
Laundry
- Dryer
- Washer
Outdoor Features
- Deck
- Exterior Lighting
Utilities
- Forced Air Heating and Cooling System
- Vented Exhaust Fan
- Natural Gas Water Heater
Listing and Financial Details
- Tax Lot 6
- Assessor Parcel Number 0481S40006
Community Details
Overview
- Association fees include management, snow removal, trash
- Marywood Estates HOA
- Built by BLACKSTONE
- Marywood Estates Subdivision, Kendall Floorplan
Amenities
- Common Area
Pet Policy
- No Pets Allowed
Map
Home Values in the Area
Average Home Value in this Area
Tax History
| Year | Tax Paid | Tax Assessment Tax Assessment Total Assessment is a certain percentage of the fair market value that is determined by local assessors to be the total taxable value of land and additions on the property. | Land | Improvement |
|---|---|---|---|---|
| 2024 | $10,073 | $869,480 | $220,000 | $649,480 |
| 2023 | $8,952 | $793,240 | $220,000 | $573,240 |
| 2022 | $8,715 | $762,140 | $210,000 | $552,140 |
| 2021 | $8,823 | $751,830 | $210,000 | $541,830 |
| 2020 | $8,375 | $707,680 | $200,000 | $507,680 |
| 2019 | $8,389 | $708,830 | $200,000 | $508,830 |
| 2018 | $8,087 | $703,190 | $190,000 | $513,190 |
| 2017 | $8,071 | $695,160 | $185,000 | $510,160 |
| 2016 | $8,053 | $695,160 | $185,000 | $510,160 |
| 2015 | $7,458 | $668,270 | $180,000 | $488,270 |
| 2014 | $7,441 | $668,270 | $180,000 | $488,270 |
Property History
| Date | Event | Price | Change | Sq Ft Price |
|---|---|---|---|---|
| 04/14/2025 04/14/25 | Pending | -- | -- | -- |
| 04/09/2025 04/09/25 | For Sale | $1,050,000 | 0.0% | $432 / Sq Ft |
| 10/26/2017 10/26/17 | Rented | $2,995 | -9.1% | -- |
| 10/25/2017 10/25/17 | Under Contract | -- | -- | -- |
| 09/30/2017 09/30/17 | For Rent | $3,295 | +3.0% | -- |
| 09/03/2014 09/03/14 | Rented | $3,200 | 0.0% | -- |
| 09/03/2014 09/03/14 | Under Contract | -- | -- | -- |
| 07/23/2014 07/23/14 | For Rent | $3,200 | 0.0% | -- |
| 08/08/2012 08/08/12 | Sold | $700,000 | -1.3% | $288 / Sq Ft |
| 06/14/2012 06/14/12 | Pending | -- | -- | -- |
| 06/06/2012 06/06/12 | Price Changed | $709,000 | -1.4% | $291 / Sq Ft |
| 05/23/2012 05/23/12 | For Sale | $719,000 | -- | $296 / Sq Ft |
Deed History
| Date | Type | Sale Price | Title Company |
|---|---|---|---|
| Warranty Deed | $700,000 | -- | |
| Special Warranty Deed | $680,000 | -- |
Mortgage History
| Date | Status | Loan Amount | Loan Type |
|---|---|---|---|
| Open | $455,000 | New Conventional | |
| Previous Owner | $335,000 | New Conventional |
Similar Homes in Vienna, VA
Source: Bright MLS
MLS Number: VAFX2230888
APN: 0481-54-0006
- 2844 Kelly Square
- 9619 Scotch Haven Dr
- 9617 Scotch Haven Dr
- 2719 Snowberry Ct
- 2891 Kelly Square
- 9813 Brightlea Dr
- 9804 Brightlea Dr
- 2791 Centerboro Dr Unit 186
- 2765 Centerboro Dr Unit 447
- 2765 Centerboro Dr Unit 161
- 2907 Oakton Crest Place
- 2754 Chain Bridge Rd
- 2923 Sayre Rd
- 9486 Virginia Center Blvd Unit 117
- 2972 Valera Ct
- 9480 Virginia Center Blvd Unit 204
- 9480 Virginia Center Blvd Unit 101
- 9480 Virginia Center Blvd Unit 127
- 9480 Virginia Center Blvd Unit 108
- 9921 Courthouse Woods Ct
