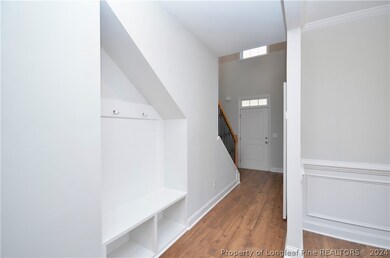
2795 Lemuel Black Rd Bunnlevel, NC 28323
Highlights
- New Construction
- Granite Countertops
- Home Office
- Cathedral Ceiling
- No HOA
- Covered patio or porch
About This Home
As of September 2024Looking for a home with space, flexibility, and style? Look no further! This brand new 4BR/3BA home boasts over 2,500 square feet on a half-acre lot, ideal for families of all sizes. The first-floor shines with a versatile layout, including a guest bedroom with an en-suite bath, a dedicated study/flex rm, and a formal dining rm with a coffered ceiling. The chefs delight kitchen with an island flows seamlessly into the oversized family room, complete with a fireplace for cozy evenings. Laminate wood floors add warmth to the main living areas, while tile ensures easy cleaning in the laundry rm & bathrooms. Upstairs, find your sanctuary in the luxurious master suite with a spa-like bath & WIC. Two additional guest bedrooms with walk-in closets & a convenient laundry rm complete the second floor. Only 30 Min to Ft. Liberty! This home has it all. Contact us to view this floorplan. Builder offering 1.5% Closing Costs. Preferred lender is offering 1% towards closing costs not to exceed $2,500
Last Agent to Sell the Property
COLDWELL BANKER ADVANTAGE - FAYETTEVILLE License #219276

Home Details
Home Type
- Single Family
Year Built
- Built in 2024 | New Construction
Parking
- 2 Car Attached Garage
Home Design
- Slab Foundation
- Vinyl Siding
- Stone Veneer
Interior Spaces
- 2,558 Sq Ft Home
- 2-Story Property
- Tray Ceiling
- Cathedral Ceiling
- Factory Built Fireplace
- Gas Log Fireplace
- Insulated Windows
- Entrance Foyer
- Family Room
- Formal Dining Room
- Home Office
Kitchen
- Eat-In Kitchen
- Range
- Microwave
- Dishwasher
- Kitchen Island
- Granite Countertops
Flooring
- Carpet
- Laminate
- Tile
Bedrooms and Bathrooms
- 4 Bedrooms
- En-Suite Primary Bedroom
- Walk-In Closet
- 3 Full Bathrooms
- Double Vanity
- Private Water Closet
- Garden Bath
- Separate Shower
Laundry
- Laundry Room
- Laundry on upper level
- Washer and Dryer Hookup
Schools
- South Harnett Elementary School
- Western Harnett Middle School
- Overhills Senior High School
Utilities
- Central Air
- Heat Pump System
- Septic Tank
Additional Features
- Covered patio or porch
- 0.53 Acre Lot
Community Details
- No Home Owners Association
- Harnett Co Subdivision
Listing and Financial Details
- Home warranty included in the sale of the property
- Tax Lot 3
- Assessor Parcel Number 0516-22-4408
Map
Home Values in the Area
Average Home Value in this Area
Property History
| Date | Event | Price | Change | Sq Ft Price |
|---|---|---|---|---|
| 09/04/2024 09/04/24 | Sold | $412,500 | 0.0% | $161 / Sq Ft |
| 08/07/2024 08/07/24 | Pending | -- | -- | -- |
| 01/10/2024 01/10/24 | For Sale | $412,500 | -- | $161 / Sq Ft |
Tax History
| Year | Tax Paid | Tax Assessment Tax Assessment Total Assessment is a certain percentage of the fair market value that is determined by local assessors to be the total taxable value of land and additions on the property. | Land | Improvement |
|---|---|---|---|---|
| 2023 | -- | $0 | $0 | $0 |
Mortgage History
| Date | Status | Loan Amount | Loan Type |
|---|---|---|---|
| Open | $275,000 | Construction |
Deed History
| Date | Type | Sale Price | Title Company |
|---|---|---|---|
| Warranty Deed | -- | None Listed On Document |
About the Listing Agent

Thank you for viewing our profile! As full-time real estate professionals with a proven track record of success, we bring more than just knowledge and experience to the table. We draw upon our in-depth understanding of the Ft. Liberty, Cumberland, Moore, Hoke & Harnett County communities, our sharp market insights, and our effective negotiation skills to ensure a seamless and successful transaction for you.
Beyond qualifications, we are a husband and wife team driven by passion and
Grullon's Other Listings
Source: Longleaf Pine REALTORS®
MLS Number: 718143
APN: 010516 0032 03
- 16 Ithica Ln
- 148 Frenchie Ln
- 14 Remington Hill Dr
- 3042 Overhills Rd
- 4131 Overhills Rd
- 20 Kelly Ct S
- 0 Overhills Rd Unit 729742
- 660 Our Way
- 1201 Darroch Rd
- 1250 Overhills Rd
- 1350 Hayes Rd
- 2885 Lemuel Black Rd
- 2919 Lemuel Black Rd
- 2937 Lemuel Black Rd
- 495 Rolling Pines Dr
- 1184 Hayes Rd
- 288 Gallery Dr Unit 204
- 220 Gallery Dr Unit 303
- 220 Gallery Dr Unit 101
- 240 Gallery Dr Unit 303






