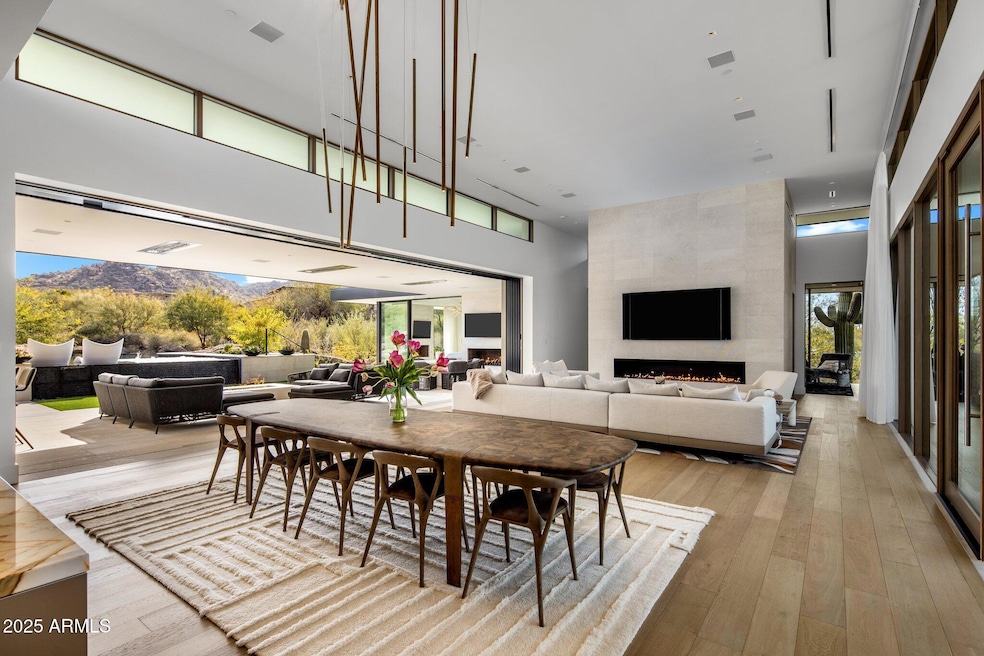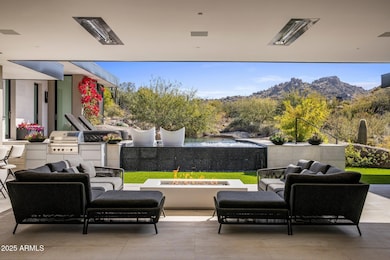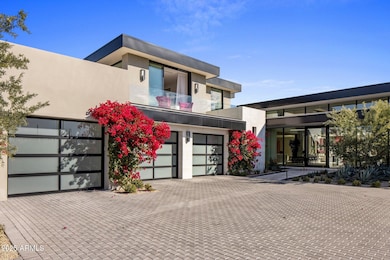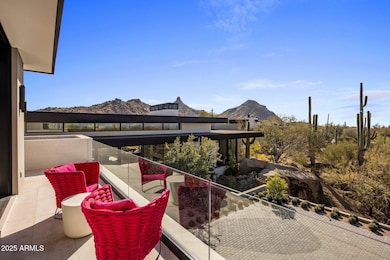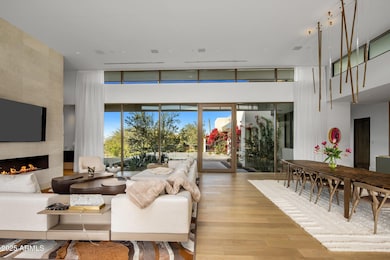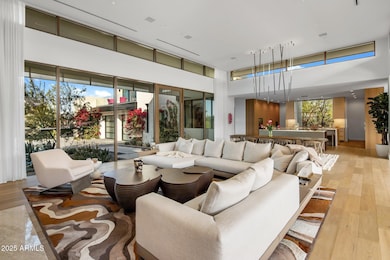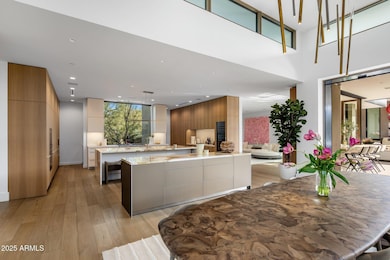
27951 N 96th Place Scottsdale, AZ 85262
Estimated payment $41,174/month
Highlights
- Gated with Attendant
- Heated Spa
- Contemporary Architecture
- Sonoran Trails Middle School Rated A-
- Mountain View
- Family Room with Fireplace
About This Home
The award winning team of Salcito Custom Homes and Dale Gardon Design collaborated to create a modern masterpiece in Estancia * This architectural gem is sited on a dramatic lot with unique boulder outcroppings and has commanding views of Pinnacle Peak, creating a true desert oasis * Only the finest materials and finishes were chosen: Bulthaup cabinetry, white oak wood floors, marble slab surfaces, custom lighting, a multitude of Wolf & Sub Zero appliances, home automation system, and natural stone accents throughout * The modern floor plan is light and bright with a massive, open great room and floor-to-ceiling windows and pocket doors * Design details include a dedicated office, media room, elevator to the 2nd level suite, private/separate entrance casita, and an indoor/outdoor bar * The back patio is a seamless extension of the home with living and dining spaces, in-ceiling heaters, multiple fire features and TV * 3-car Garage with lift opportunities *
Home Details
Home Type
- Single Family
Est. Annual Taxes
- $9,893
Year Built
- Built in 2022
Lot Details
- 0.88 Acre Lot
- Desert faces the front of the property
- Private Streets
- Block Wall Fence
- Front and Back Yard Sprinklers
- Sprinklers on Timer
- Private Yard
HOA Fees
- $443 Monthly HOA Fees
Parking
- 3 Car Direct Access Garage
- 2 Open Parking Spaces
- Garage Door Opener
Home Design
- Designed by Dale Gardon Design Architects
- Contemporary Architecture
- Metal Roof
- Foam Roof
- Block Exterior
- Stone Exterior Construction
- Stucco
Interior Spaces
- 6,252 Sq Ft Home
- 1-Story Property
- Ceiling height of 9 feet or more
- Gas Fireplace
- Double Pane Windows
- Family Room with Fireplace
- 3 Fireplaces
- Mountain Views
- Fire Sprinkler System
Kitchen
- Eat-In Kitchen
- Breakfast Bar
- Gas Cooktop
- Built-In Microwave
- Kitchen Island
- Granite Countertops
Flooring
- Wood
- Stone
Bedrooms and Bathrooms
- 4 Bedrooms
- Primary Bathroom is a Full Bathroom
- 4.5 Bathrooms
- Dual Vanity Sinks in Primary Bathroom
- Bathtub With Separate Shower Stall
Pool
- Heated Spa
- Private Pool
Outdoor Features
- Covered patio or porch
- Outdoor Fireplace
- Built-In Barbecue
Schools
- Desert Sun Academy Elementary School
- Sonoran Trails Middle School
- Cactus Shadows High School
Utilities
- Refrigerated Cooling System
- Heating Available
- Water Softener
- High Speed Internet
- Cable TV Available
Listing and Financial Details
- Tax Lot 10
- Assessor Parcel Number 216-84-011
Community Details
Overview
- Association fees include ground maintenance
- Estancia Association, Phone Number (480) 342-9174
- Built by Salcito Custom Homes
- Estancia Subdivision
Security
- Gated with Attendant
Map
Home Values in the Area
Average Home Value in this Area
Tax History
| Year | Tax Paid | Tax Assessment Tax Assessment Total Assessment is a certain percentage of the fair market value that is determined by local assessors to be the total taxable value of land and additions on the property. | Land | Improvement |
|---|---|---|---|---|
| 2025 | $9,893 | $198,480 | -- | -- |
| 2024 | $8,506 | $189,029 | -- | -- |
| 2023 | $8,506 | $256,960 | $51,390 | $205,570 |
| 2022 | $2,878 | $84,345 | $84,345 | $0 |
| 2021 | $3,125 | $82,650 | $82,650 | $0 |
| 2020 | $3,070 | $65,820 | $65,820 | $0 |
| 2019 | $2,978 | $63,360 | $63,360 | $0 |
| 2018 | $2,896 | $63,540 | $63,540 | $0 |
| 2017 | $2,789 | $65,595 | $65,595 | $0 |
| 2016 | $2,777 | $67,140 | $67,140 | $0 |
| 2015 | $2,801 | $61,328 | $61,328 | $0 |
Property History
| Date | Event | Price | Change | Sq Ft Price |
|---|---|---|---|---|
| 02/06/2025 02/06/25 | For Sale | $7,150,000 | +10.0% | $1,144 / Sq Ft |
| 10/20/2022 10/20/22 | Sold | $6,500,000 | -3.7% | $1,047 / Sq Ft |
| 02/11/2022 02/11/22 | Pending | -- | -- | -- |
| 02/08/2022 02/08/22 | For Sale | $6,750,000 | 0.0% | $1,087 / Sq Ft |
| 02/08/2022 02/08/22 | Price Changed | $6,750,000 | +3.8% | $1,087 / Sq Ft |
| 10/06/2021 10/06/21 | Pending | -- | -- | -- |
| 09/23/2021 09/23/21 | Price Changed | $6,500,000 | +8.3% | $1,047 / Sq Ft |
| 10/12/2020 10/12/20 | For Sale | $6,000,000 | -- | $966 / Sq Ft |
Deed History
| Date | Type | Sale Price | Title Company |
|---|---|---|---|
| Warranty Deed | -- | First Arizona Title | |
| Special Warranty Deed | $475,000 | None Available | |
| Interfamily Deed Transfer | -- | None Available | |
| Cash Sale Deed | $300,000 | North American Title Co | |
| Cash Sale Deed | $300,000 | First American Title | |
| Cash Sale Deed | $175,000 | Security Title |
Mortgage History
| Date | Status | Loan Amount | Loan Type |
|---|---|---|---|
| Previous Owner | $3,097,500 | New Conventional |
Similar Homes in Scottsdale, AZ
Source: Arizona Regional Multiple Listing Service (ARMLS)
MLS Number: 6816348
APN: 216-84-011
- 9673 E Oberlin Way Unit 15
- 28110 N 96th Place
- 27777 N 95th St Unit 1
- 9804 E Running Deer Trail Unit 1
- 9812 E Running Deer Trail Unit 2
- 9828 E Running Deer Trail Unit 3
- 27545 N 97th Place
- 9722 E Mark Ln
- 9428 E Pinnacle Vista Dr
- 9726 E Hidden Green Dr Unit B145
- 9926 E Hidden Green Dr
- 27256 N 97th Place
- 10010 E Blue Sky Dr
- 27939 N 100th Place
- 27914 N 100th Place
- 10057 E Blue Sky Dr
- 28518 N 101st Place
- 14600 E Dale Ln
- 9866 E Monument Dr Unit 307
- 28080 N 101st St Unit 116
