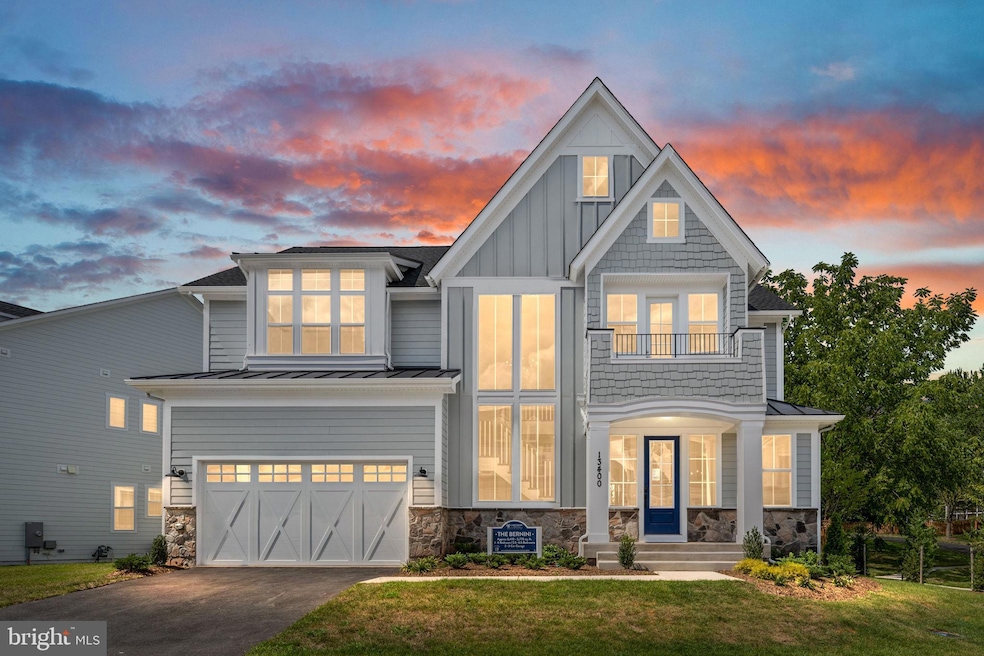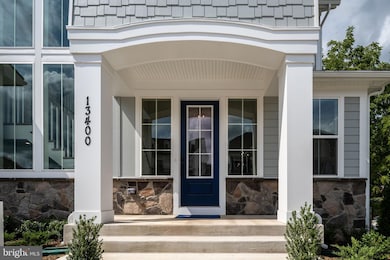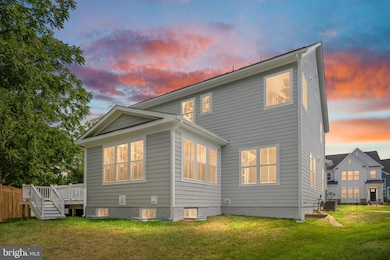
2798 Lake Retreat Dr Herndon, VA 20171
Floris NeighborhoodEstimated payment $11,421/month
Highlights
- Pier or Dock
- New Construction
- Gourmet Kitchen
- Floris Elementary School Rated A
- Water Oriented
- View of Trees or Woods
About This Home
NEW CONSTRUCTION: The Bernini Floorplan in sought-after The Reserve at Spring Lake! Our newest luxury single family estate community located in Herndon consists of 25 homes featuring a community lake with private dock and beautiful nature trails. Located close to Frying Pan Park and many other recreational locations. Easy access to I-28, I-286, 267 (Dulles Toll Road), Dulles International Airport (IAD) and Minutes to Amazon East Coast Hub, Worldgate Centre and more, these one of a kind opportunities will not last long! Beautiful preserved tree save area within and surrounding the community.
This “Bernini” model features a sunroom, a pocket office, a front porch, a side areaway, 6 bedrooms (4 bedrooms upstairs and a main level bedroom with full bath and powder room plus a finished lower level with lower level bedroom and full bath), 5.5 bathrooms (3 bathrooms upstairs including a buddy bath), a 2-car garage and 5,329 sq. ft. Located in the rear of the community near a path to lake access. A fantastic back yard. Currently under construction! There is no shortage of abundant open and central gathering areas. Additional options are available!The Christopher Companies’ construction touchstones are unparalleled, leading the way with our devotion to energy and resource efficiency. We are committed to offering our customers healthy and environmentally-friendly homes. All Christopher homes are Energy Star® certified and meet National Green Building standards.
Home Details
Home Type
- Single Family
Est. Annual Taxes
- $6,002
Year Built
- Built in 2025 | New Construction
Lot Details
- 8,716 Sq Ft Lot
- Northwest Facing Home
- Landscaped
- Level Lot
- Property is in excellent condition
- Property is zoned 302
HOA Fees
- $150 Monthly HOA Fees
Parking
- 2 Car Attached Garage
- 2 Driveway Spaces
- Front Facing Garage
- Side Facing Garage
Property Views
- Woods
- Garden
Home Design
- Craftsman Architecture
- Contemporary Architecture
- Transitional Architecture
- Traditional Architecture
- Slab Foundation
- Frame Construction
- Spray Foam Insulation
- Blown-In Insulation
- Batts Insulation
- Architectural Shingle Roof
- Metal Roof
- Stone Siding
- Passive Radon Mitigation
- Low Volatile Organic Compounds (VOC) Products or Finishes
- Rough-In Plumbing
- HardiePlank Type
- Stick Built Home
- CPVC or PVC Pipes
- Asphalt
- Masonry
Interior Spaces
- Property has 3 Levels
- Open Floorplan
- Tray Ceiling
- Ceiling height of 9 feet or more
- Electric Fireplace
- Double Pane Windows
- Low Emissivity Windows
- Insulated Windows
- Window Screens
- Insulated Doors
- Six Panel Doors
- Family Room Off Kitchen
- Dining Area
- Fire and Smoke Detector
Kitchen
- Gourmet Kitchen
- Breakfast Area or Nook
- Double Self-Cleaning Oven
- Cooktop
- Built-In Microwave
- Ice Maker
- Dishwasher
- Disposal
Flooring
- Carpet
- Ceramic Tile
- Luxury Vinyl Plank Tile
Bedrooms and Bathrooms
- En-Suite Bathroom
- Walk-In Closet
- Soaking Tub
- Bathtub with Shower
- Walk-in Shower
Laundry
- Laundry on upper level
- Washer
Partially Finished Basement
- Heated Basement
- Walk-Up Access
- Connecting Stairway
- Interior and Exterior Basement Entry
- Basement Windows
Eco-Friendly Details
- ENERGY STAR Qualified Equipment for Heating
Outdoor Features
- Water Oriented
- Property is near a lake
- Exterior Lighting
- Rain Gutters
Schools
- Floris Elementary School
- Carson Middle School
- Westfield High School
Utilities
- Forced Air Heating and Cooling System
- Heat Pump System
- Programmable Thermostat
- Underground Utilities
- 200+ Amp Service
- Tankless Water Heater
- Phone Available
- Cable TV Available
Listing and Financial Details
- Tax Lot 21
- Assessor Parcel Number 0251 29 0021
Community Details
Overview
- $900 Capital Contribution Fee
- Association fees include common area maintenance, management, reserve funds, snow removal, trash
- Built by The Christopher Companies
- Spring Lake Subdivision, Bernini Floorplan
- Community Lake
Amenities
- Common Area
Recreation
- Pier or Dock
- Jogging Path
Map
Home Values in the Area
Average Home Value in this Area
Tax History
| Year | Tax Paid | Tax Assessment Tax Assessment Total Assessment is a certain percentage of the fair market value that is determined by local assessors to be the total taxable value of land and additions on the property. | Land | Improvement |
|---|---|---|---|---|
| 2024 | $6,001 | $518,000 | $518,000 | $0 |
| 2023 | -- | -- | -- | -- |
Property History
| Date | Event | Price | Change | Sq Ft Price |
|---|---|---|---|---|
| 12/31/2024 12/31/24 | Pending | -- | -- | -- |
| 11/27/2024 11/27/24 | For Sale | $1,929,900 | -- | $352 / Sq Ft |
Similar Homes in Herndon, VA
Source: Bright MLS
MLS Number: VAFX2210986
APN: 0251-29-0021
- 2709 Floris Ln
- 2808 Lake Retreat Dr
- 2633 Centerville Rd
- 13206 Topsfield Ct
- 2636 Meadow Hall Dr
- 2801 W Ox Rd
- 3005 Hutumn Ct
- 2619 Meadow Hall Dr
- 2600 Logan Wood Dr
- 13101 Curved Iron Rd
- 3035 Jeannie Anna Ct
- 2715 Copper Creek Rd
- 13137 Ashnut Ln
- 2968 Emerald Chase Dr
- 2455 Founders Way
- 2406 Simpkins Farm Dr
- 13604 Red Squirrel Way
- 3120 Kinross Cir
- 13128 Kidwell Field Rd
- 2614 New Banner Ln






