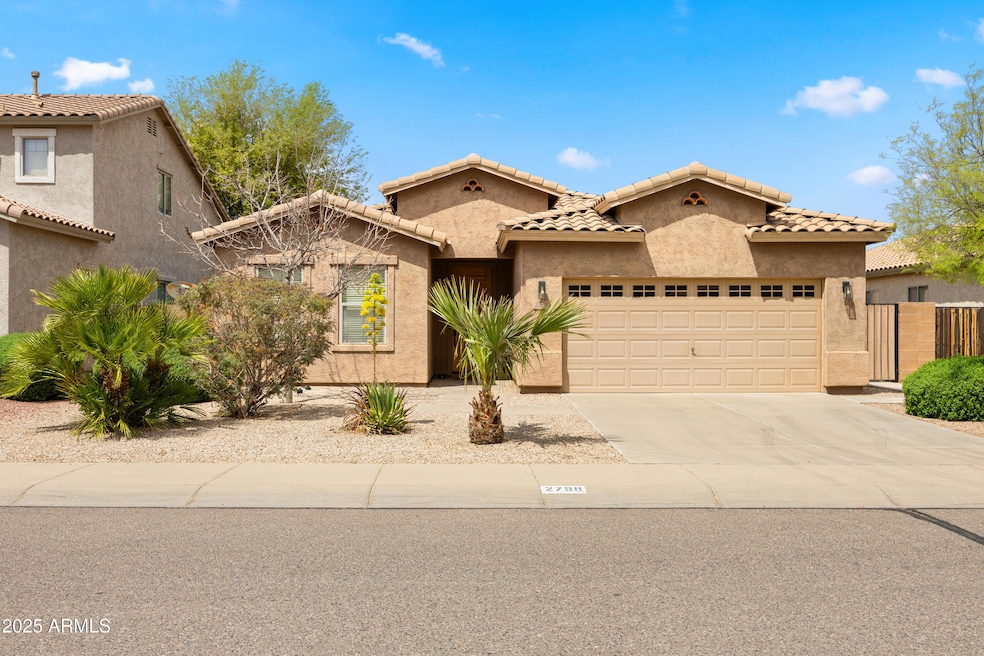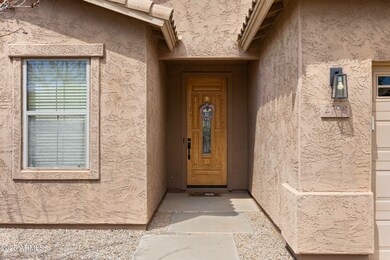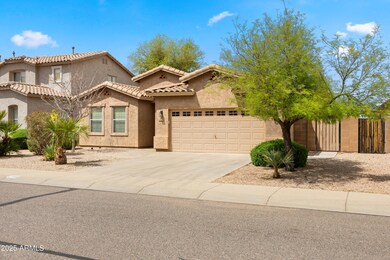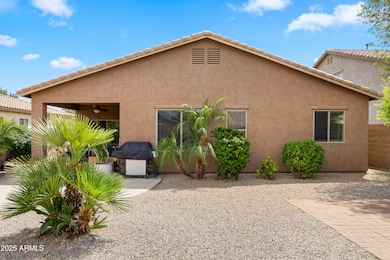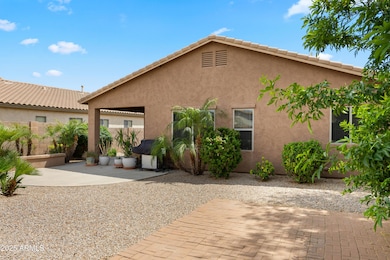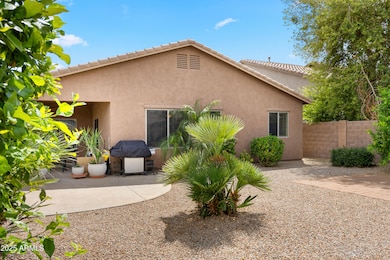
2798 W William Ln Queen Creek, AZ 85142
San Tan Heights NeighborhoodEstimated payment $2,339/month
Highlights
- Fitness Center
- Two Way Fireplace
- Cooling Available
- Clubhouse
- Santa Fe Architecture
- Tile Flooring
About This Home
This beautifully maintained 3 BR/2BA home offers the perfect balance of comfort, charm, and thoughtful design—nestled in a peaceful, highly desirable Queen Creek neighborhood.
As you enter, you're welcomed by an inviting open layout filled with natural light and warmth. A stunning two-way gas fireplace, artfully positioned between the kitchen and living area adds ambience and warmth.
The kitchen is spacious featuring ample counter space, quality cabinets, and a gas range!!
Step outside to a backyard with a mature lemon tree, a thriving fig tree, and plenty of room for gardening or creating your dream outdoor space, this yard is a private oasis just waiting to be enjoyed. Lovingly cared for and move-in ready.
Home Details
Home Type
- Single Family
Est. Annual Taxes
- $1,177
Year Built
- Built in 2005
Lot Details
- 6,633 Sq Ft Lot
- Block Wall Fence
- Backyard Sprinklers
- Grass Covered Lot
HOA Fees
- $92 Monthly HOA Fees
Parking
- 2 Car Garage
Home Design
- Santa Fe Architecture
- Spanish Architecture
- Wood Frame Construction
- Tile Roof
- Stucco
Interior Spaces
- 1,754 Sq Ft Home
- 1-Story Property
- 2 Fireplaces
- Two Way Fireplace
Kitchen
- Built-In Microwave
- Kitchen Island
Flooring
- Carpet
- Tile
Bedrooms and Bathrooms
- 3 Bedrooms
- Primary Bathroom is a Full Bathroom
- 2 Bathrooms
Schools
- San Tan Heights Elementary
- San Tan Foothills High School
Utilities
- Cooling Available
- Heating System Uses Natural Gas
Listing and Financial Details
- Tax Lot 11
- Assessor Parcel Number 509-95-459
Community Details
Overview
- Association fees include ground maintenance
- Brown Community Mgt Association, Phone Number (480) 339-8820
- Built by Shea
- San Tan Heights Parcel A 5 Subdivision
Amenities
- Clubhouse
- Recreation Room
Recreation
- Fitness Center
Map
Home Values in the Area
Average Home Value in this Area
Tax History
| Year | Tax Paid | Tax Assessment Tax Assessment Total Assessment is a certain percentage of the fair market value that is determined by local assessors to be the total taxable value of land and additions on the property. | Land | Improvement |
|---|---|---|---|---|
| 2025 | $1,177 | $31,979 | -- | -- |
| 2024 | $1,160 | $36,064 | -- | -- |
| 2023 | $1,180 | $29,484 | $5,940 | $23,544 |
| 2022 | $1,160 | $20,115 | $3,960 | $16,155 |
| 2021 | $1,290 | $18,298 | $0 | $0 |
| 2020 | $1,161 | $18,213 | $0 | $0 |
| 2019 | $1,162 | $14,406 | $0 | $0 |
| 2018 | $1,113 | $13,126 | $0 | $0 |
| 2017 | $1,046 | $13,255 | $0 | $0 |
| 2016 | $1,061 | $12,587 | $1,800 | $10,787 |
| 2014 | $939 | $8,499 | $1,000 | $7,499 |
Property History
| Date | Event | Price | Change | Sq Ft Price |
|---|---|---|---|---|
| 04/16/2025 04/16/25 | For Sale | $385,000 | -- | $219 / Sq Ft |
Deed History
| Date | Type | Sale Price | Title Company |
|---|---|---|---|
| Cash Sale Deed | $100,000 | Lawyers Title Of Arizona Inc | |
| Trustee Deed | $176,873 | First American Title | |
| Interfamily Deed Transfer | -- | First American Title Ins Co | |
| Warranty Deed | $229,939 | First American Title Ins Co | |
| Warranty Deed | -- | First American Title Ins Co |
Mortgage History
| Date | Status | Loan Amount | Loan Type |
|---|---|---|---|
| Previous Owner | $21,000 | Credit Line Revolving | |
| Previous Owner | $183,950 | Unknown |
Similar Homes in the area
Source: Arizona Regional Multiple Listing Service (ARMLS)
MLS Number: 6852749
APN: 509-95-459
- 32397 N Butte Dr
- 2977 W Mira Dr
- 2753 W Peggy Dr
- 32504 N Cherry Creek Rd
- 2768 W Jasper Butte Dr
- 2635 W Angel Way
- 2665 W Goldmine Mountain Dr
- 2985 W Goldmine Mountain Dr
- 2318 W Kristina Ave
- 2307 W Kristina Ave
- 2457 W Phillips Rd
- 2972 W South Butte Rd
- 2187 W Kristina Ave
- 2189 W Mila Way
- 2210 W Goldmine Mountain Dr
- 32211 N Lepa Dr
- 2132 W Gold Dust Ave
- 2055 W Jasper Butte Dr
- 3238 W White Canyon Rd
- 32040 N Lisadre Ln
