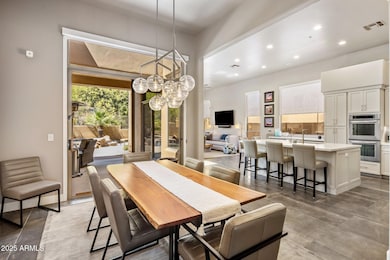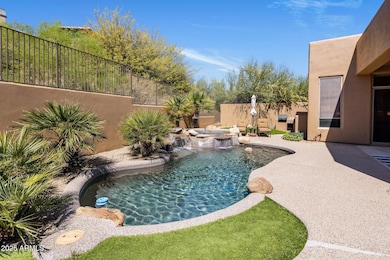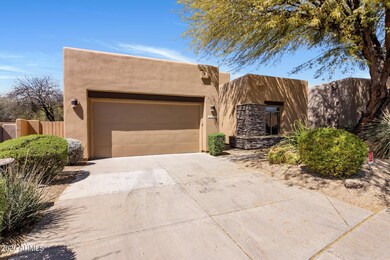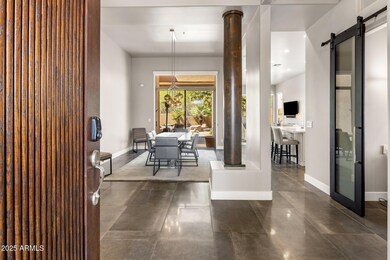
27982 N 108th Way Scottsdale, AZ 85262
Troon North NeighborhoodEstimated payment $5,889/month
Highlights
- Heated Spa
- Contemporary Architecture
- Eat-In Kitchen
- Sonoran Trails Middle School Rated A-
- Private Yard
- Dual Vanity Sinks in Primary Bathroom
About This Home
Welcome to the exclusive gated community of Pinnacle Canyon in North Scottsdale. This beautifully remodeled 3-bedroom, 2-bathroom home blends warm contemporary design with luxurious upgrades throughout. Step outside to your resort-style backyard featuring a sparkling heated pool, spa, and waterfall, all controlled by smart app. The covered patio and built-in BBQ area are perfect for entertaining, while the lush landscaping with synthetic grass adds a touch of elegance and low-maintenance appeal. Inside, the custom kitchen is a chef's dream with upgraded cabinetry, soft-close drawers, quartz countertops, a spacious island, double ovens, a 5-burner gas stovetop, and a wine chiller. The living room boasts soaring ceilings and a custom gas fireplace with LED LED lighting, and custom lighting fixtures creating a cozy yet sophisticated ambiance. Custom window treatments are featured throughout, with blackout settings in the bedrooms for added comfort and privacy. Additionally, the home has been updated with a new roof (2022), new HVAC system (2022), and a new hot water tank, offering peace of mind for years to come. Located in the prestigious Troon North area, this home is truly move-in ready and offers the perfect blend of style, comfort, and convenience.
Home Details
Home Type
- Single Family
Est. Annual Taxes
- $2,338
Year Built
- Built in 2000
Lot Details
- 7,314 Sq Ft Lot
- Private Streets
- Desert faces the front and back of the property
- Wrought Iron Fence
- Block Wall Fence
- Artificial Turf
- Sprinklers on Timer
- Private Yard
HOA Fees
- $252 Monthly HOA Fees
Parking
- 2 Car Garage
Home Design
- Contemporary Architecture
- Spanish Architecture
- Roof Updated in 2022
- Wood Frame Construction
- Built-Up Roof
Interior Spaces
- 2,000 Sq Ft Home
- 1-Story Property
- Ceiling height of 9 feet or more
- Gas Fireplace
Kitchen
- Eat-In Kitchen
- Gas Cooktop
- Built-In Microwave
- ENERGY STAR Qualified Appliances
- Kitchen Island
Flooring
- Carpet
- Tile
Bedrooms and Bathrooms
- 3 Bedrooms
- Remodeled Bathroom
- 2 Bathrooms
- Dual Vanity Sinks in Primary Bathroom
- Bathtub With Separate Shower Stall
Pool
- Heated Spa
- Heated Pool
Outdoor Features
- Built-In Barbecue
Schools
- Desert Sun Academy Elementary School
- Sonoran Trails Middle School
- Cactus Shadows High School
Utilities
- Cooling System Updated in 2022
- Cooling Available
- Heating System Uses Natural Gas
- High Speed Internet
- Cable TV Available
Listing and Financial Details
- Tax Lot 56
- Assessor Parcel Number 216-81-262
Community Details
Overview
- Association fees include ground maintenance
- First Service Res Association, Phone Number (480) 682-4995
- Las Ventanas/Troon N Association, Phone Number (866) 516-7424
- Association Phone (866) 516-7424
- Built by Pinnacle Builders
- Pinnacle Canyon Troon North Subdivision
Recreation
- Bike Trail
Map
Home Values in the Area
Average Home Value in this Area
Tax History
| Year | Tax Paid | Tax Assessment Tax Assessment Total Assessment is a certain percentage of the fair market value that is determined by local assessors to be the total taxable value of land and additions on the property. | Land | Improvement |
|---|---|---|---|---|
| 2025 | $2,338 | $50,666 | -- | -- |
| 2024 | $2,669 | $48,253 | -- | -- |
| 2023 | $2,669 | $63,380 | $12,670 | $50,710 |
| 2022 | $2,571 | $45,900 | $9,180 | $36,720 |
| 2021 | $2,792 | $45,970 | $9,190 | $36,780 |
| 2020 | $2,742 | $44,020 | $8,800 | $35,220 |
| 2019 | $2,660 | $42,020 | $8,400 | $33,620 |
| 2018 | $2,587 | $41,330 | $8,260 | $33,070 |
| 2017 | $2,160 | $40,280 | $8,050 | $32,230 |
| 2016 | $2,147 | $36,770 | $7,350 | $29,420 |
| 2015 | $2,041 | $33,560 | $6,710 | $26,850 |
Property History
| Date | Event | Price | Change | Sq Ft Price |
|---|---|---|---|---|
| 03/31/2025 03/31/25 | For Sale | $975,000 | 0.0% | $488 / Sq Ft |
| 03/31/2025 03/31/25 | Price Changed | $975,000 | 0.0% | $488 / Sq Ft |
| 12/01/2023 12/01/23 | Rented | $9,500 | 0.0% | -- |
| 12/16/2022 12/16/22 | For Rent | $9,500 | 0.0% | -- |
| 11/10/2022 11/10/22 | Sold | $920,000 | 0.0% | $458 / Sq Ft |
| 10/20/2022 10/20/22 | Pending | -- | -- | -- |
| 10/15/2022 10/15/22 | For Sale | $920,000 | +80.4% | $458 / Sq Ft |
| 02/08/2018 02/08/18 | Sold | $510,000 | -3.8% | $255 / Sq Ft |
| 11/30/2017 11/30/17 | Price Changed | $529,900 | -1.9% | $265 / Sq Ft |
| 11/02/2017 11/02/17 | Price Changed | $539,900 | -1.8% | $270 / Sq Ft |
| 10/06/2017 10/06/17 | For Sale | $549,900 | -- | $275 / Sq Ft |
Deed History
| Date | Type | Sale Price | Title Company |
|---|---|---|---|
| Warranty Deed | $920,000 | Chicago Title | |
| Interfamily Deed Transfer | -- | Grand Canyon Title Agency | |
| Warranty Deed | $510,000 | Grand Canyon Title Agency | |
| Interfamily Deed Transfer | -- | None Available | |
| Interfamily Deed Transfer | -- | None Available | |
| Warranty Deed | $605,000 | Equity Title Agency Inc | |
| Interfamily Deed Transfer | -- | Equity Title Agency Inc | |
| Warranty Deed | $272,373 | Chicago Title Insurance Co | |
| Cash Sale Deed | $272,373 | Chicago Title Insurance Co |
Mortgage History
| Date | Status | Loan Amount | Loan Type |
|---|---|---|---|
| Previous Owner | $391,000 | New Conventional | |
| Previous Owner | $408,000 | New Conventional | |
| Previous Owner | $408,500 | New Conventional | |
| Previous Owner | $416,000 | New Conventional | |
| Previous Owner | $270,000 | New Conventional | |
| Previous Owner | $299,059 | New Conventional | |
| Previous Owner | $250,000 | Credit Line Revolving | |
| Previous Owner | $250,000 | Credit Line Revolving | |
| Previous Owner | $200,000 | New Conventional | |
| Previous Owner | $250,000 | Credit Line Revolving | |
| Previous Owner | $250,000 | Credit Line Revolving | |
| Previous Owner | $225,000 | Unknown | |
| Previous Owner | $229,500 | New Conventional | |
| Closed | $45,900 | No Value Available |
Similar Homes in Scottsdale, AZ
Source: Arizona Regional Multiple Listing Service (ARMLS)
MLS Number: 6842892
APN: 216-81-262
- 10742 E Greythorn Dr
- 10905 E Oberlin Way
- 10746 E Whitethorn Dr Unit 15
- 10941 E Oberlin Way
- 10931 E Whitehorn Dr
- 10977 E Oberlin Way
- 28048 N 109th Way
- 28011 N 109th Way
- 28118 N 109th Way
- 28083 N 109th Way
- 28101 N 109th Way
- 28119 N 109th Way
- 10869 E Hedgehog Place
- 10648 E Greythorn Dr Unit 2
- 10670 E Hedgehog Place
- 11053 E Hedgehog Place
- 10638 E Hedgehog Place
- 10671 E Hedgehog Place
- 10671 E Hedgehog Place Unit 5
- 27708 N 110th Place Unit 19






