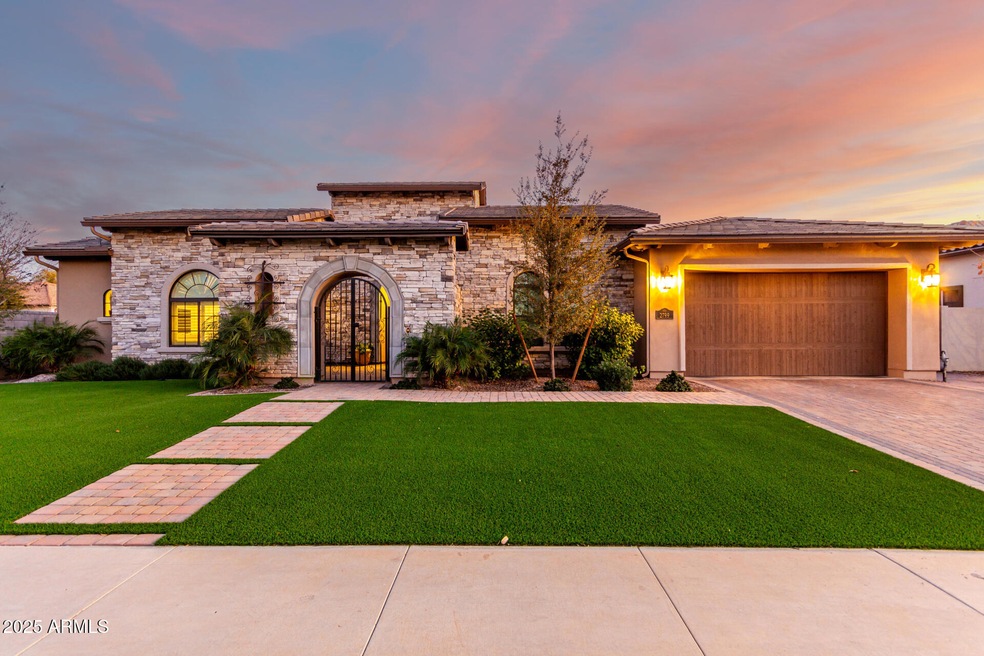
2799 E Waterman St Gilbert, AZ 85297
Higley NeighborhoodHighlights
- Private Pool
- Solar Power System
- Granite Countertops
- San Tan Elementary School Rated A
- Corner Lot
- Private Yard
About This Home
As of March 2025THIS IS WHAT DREAMS ARE MADE OF! PRICED BELOW APPRAISED VALUE! What if I told you this hidden gem is located in one of the most luxurious neighborhoods in Gilbert? Welcome to Waterman St in Somerset! With just over 4000 square feet and $100,000 in fully owned solar, this single-level 2021 built home has it all. Featuring a beautiful open floor plan, step inside your chefs kitchen with tasteful builder upgrades throughout. Open up your wall to wall doors for a nice breeze and step out into paradise featuring your private heated pool, easy maintenance turf throughout and ambient fire pit. This 5 bedroom, 4.5 bath with an office assures there is room for all. Featuring 12 foot ceilings, and a 4 car garage with electric car hookup, luxury meets comfort with a modern, light and bright feel, blended with warm colors throughout. As you step inside your ever expansive primary suite, you are once again greeted by luxury, with builder upgrades throughout, an oversized walk in closet, this home really is turn key and move in ready. If that wasn't enough, this home is located just minutes from San Tan Village and downtown Gilbert, where entertainment, shopping, dining, and more can be enjoyed. Don't miss out on living in one of the most luxury neighborhoods in Gilbert!
Home Details
Home Type
- Single Family
Est. Annual Taxes
- $5,138
Year Built
- Built in 2021
Lot Details
- 0.31 Acre Lot
- Block Wall Fence
- Artificial Turf
- Corner Lot
- Private Yard
HOA Fees
- $243 Monthly HOA Fees
Parking
- 4 Car Garage
- Electric Vehicle Home Charger
- Tandem Parking
Home Design
- Wood Frame Construction
- Spray Foam Insulation
- Tile Roof
- Stone Exterior Construction
- Stucco
Interior Spaces
- 4,009 Sq Ft Home
- 1-Story Property
- Ceiling height of 9 feet or more
- Ceiling Fan
- Double Pane Windows
- ENERGY STAR Qualified Windows with Low Emissivity
- Tile Flooring
Kitchen
- Eat-In Kitchen
- Breakfast Bar
- Gas Cooktop
- Built-In Microwave
- ENERGY STAR Qualified Appliances
- Kitchen Island
- Granite Countertops
Bedrooms and Bathrooms
- 5 Bedrooms
- Primary Bathroom is a Full Bathroom
- 4.5 Bathrooms
- Dual Vanity Sinks in Primary Bathroom
- Bathtub With Separate Shower Stall
Eco-Friendly Details
- ENERGY STAR Qualified Equipment
- Solar Power System
Pool
- Private Pool
Schools
- San Tan Elementary School
- Sossaman Middle School
- Higley High School
Utilities
- Cooling Available
- Heating System Uses Natural Gas
- High Speed Internet
- Cable TV Available
Listing and Financial Details
- Tax Lot 67
- Assessor Parcel Number 313-23-282
Community Details
Overview
- Association fees include ground maintenance
- City Property Mgt Association, Phone Number (602) 437-4777
- Built by BLANDFORD HOMES LLC
- Somerset Phase 1 Subdivision
Recreation
- Community Playground
- Bike Trail
Map
Home Values in the Area
Average Home Value in this Area
Property History
| Date | Event | Price | Change | Sq Ft Price |
|---|---|---|---|---|
| 03/21/2025 03/21/25 | Sold | $1,625,000 | -1.5% | $405 / Sq Ft |
| 02/07/2025 02/07/25 | For Sale | $1,650,000 | -- | $412 / Sq Ft |
Tax History
| Year | Tax Paid | Tax Assessment Tax Assessment Total Assessment is a certain percentage of the fair market value that is determined by local assessors to be the total taxable value of land and additions on the property. | Land | Improvement |
|---|---|---|---|---|
| 2025 | $5,138 | $60,815 | -- | -- |
| 2024 | $5,158 | $57,919 | -- | -- |
| 2023 | $5,158 | $106,230 | $21,240 | $84,990 |
| 2022 | $4,934 | $78,410 | $15,680 | $62,730 |
| 2021 | $1,753 | $30,105 | $30,105 | $0 |
| 2020 | $1,770 | $29,550 | $29,550 | $0 |
| 2019 | $1,719 | $22,815 | $22,815 | $0 |
Mortgage History
| Date | Status | Loan Amount | Loan Type |
|---|---|---|---|
| Open | $1,218,750 | New Conventional |
Deed History
| Date | Type | Sale Price | Title Company |
|---|---|---|---|
| Warranty Deed | $1,625,000 | Commonwealth Land Title | |
| Warranty Deed | -- | -- | |
| Warranty Deed | -- | None Listed On Document | |
| Special Warranty Deed | $1,113,044 | Old Republic Title Agency |
Similar Homes in Gilbert, AZ
Source: Arizona Regional Multiple Listing Service (ARMLS)
MLS Number: 6817091
APN: 313-23-282
- 2800 E Portola Valley Dr
- 2759 E Portola Valley Dr
- 2873 E Los Altos Rd
- 2882 E Wildhorse Dr
- 2950 E Los Altos Ct
- 2998 E Waterman Way
- 2896 E Maplewood St
- 2659 E Maplewood St
- 3016 E Maplewood St
- 2779 E Derringer Way
- 2725 E Derringer Ct
- 3120 E Waterman Ct
- 3026 E Longhorn Dr
- 2969 E Trigger Way
- 3044 E Trigger Way
- 3718 S Seton Ave
- 2752 E Pelican Ct
- 3167 E Battala Ct
- 3284 E Sandy Way
- 2652 E Pelican Ct
