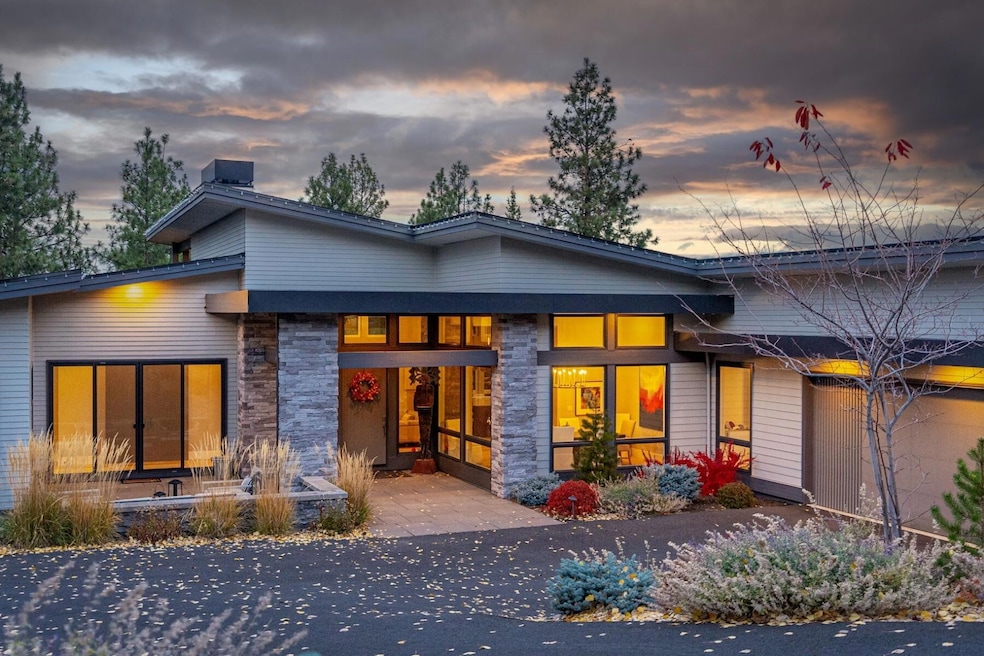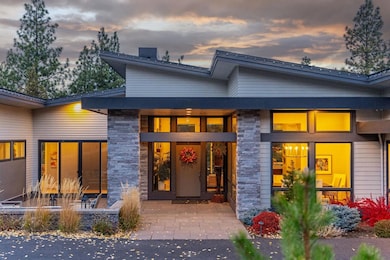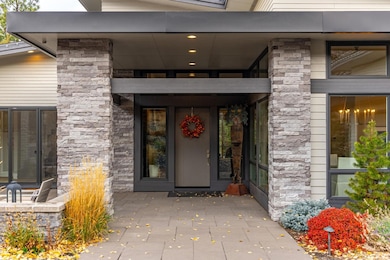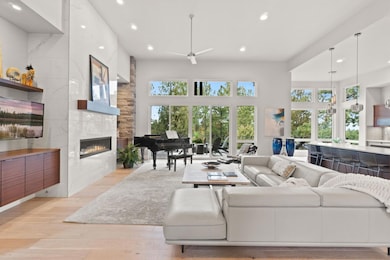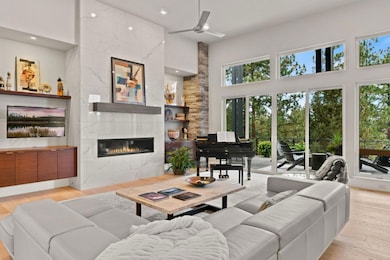
2799 NW Horizon Dr Bend, OR 97701
Awbrey Butte NeighborhoodEstimated payment $11,165/month
Highlights
- Panoramic View
- Open Floorplan
- Wooded Lot
- Pacific Crest Middle School Rated A-
- Northwest Architecture
- Vaulted Ceiling
About This Home
Sleek, sophisticated, single level, custom built, modern style home with an open concept layout on desirable Awbrey Butte! Meticulously designed living spaces blend contemporary style with natural elements of wood and stone. Exquisitely appointed, this home features soaring ceiling and floor to ceiling windows that bring in natural light and landscape. Open Great Room has a lovely gas fireplace that creates a warm atmosphere. Sliding glass doors open to an expansive deck. Stunning Chef's kitchen is equipped with top-of-the-line appliances, sleek custom cabinetry and expansive double island, perfect for entertaining. Elegant Primary Suite enjoys a private entrance, walk-in closet, Luxury Bath with radiant heat floors and soaking tub. Dedicated office provides an ideal work space w/barn doors and huge windows. Two guest rooms share a bath. South facing private courtyard creates an extra outdoor space for entertaining. 3 car garage. This is your Central Oregon dream home come true!
Open House Schedule
-
Saturday, April 26, 202512:00 to 3:00 pm4/26/2025 12:00:00 PM +00:004/26/2025 3:00:00 PM +00:00Add to Calendar
Home Details
Home Type
- Single Family
Est. Annual Taxes
- $11,479
Year Built
- Built in 2018
Lot Details
- 0.75 Acre Lot
- Xeriscape Landscape
- Native Plants
- Front and Back Yard Sprinklers
- Wooded Lot
- Property is zoned RS, RS
HOA Fees
- $22 Monthly HOA Fees
Parking
- 3 Car Attached Garage
- Garage Door Opener
- Driveway
- On-Street Parking
Property Views
- Panoramic
- Forest
- Territorial
- Neighborhood
Home Design
- Northwest Architecture
- Stem Wall Foundation
- Frame Construction
- Composition Roof
Interior Spaces
- 3,200 Sq Ft Home
- 1-Story Property
- Open Floorplan
- Wet Bar
- Central Vacuum
- Wired For Sound
- Wired For Data
- Built-In Features
- Vaulted Ceiling
- Ceiling Fan
- Gas Fireplace
- Double Pane Windows
- Vinyl Clad Windows
- Great Room with Fireplace
- Dining Room
- Home Office
Kitchen
- Breakfast Area or Nook
- Eat-In Kitchen
- Breakfast Bar
- Oven
- Cooktop with Range Hood
- Microwave
- Dishwasher
- Wine Refrigerator
- Kitchen Island
- Stone Countertops
- Disposal
Flooring
- Wood
- Carpet
- Tile
Bedrooms and Bathrooms
- 3 Bedrooms
- Linen Closet
- Walk-In Closet
- Jack-and-Jill Bathroom
- Double Vanity
- Soaking Tub
- Bathtub with Shower
- Bathtub Includes Tile Surround
Laundry
- Laundry Room
- Dryer
- Washer
Home Security
- Carbon Monoxide Detectors
- Fire and Smoke Detector
Accessible Home Design
- Accessible Full Bathroom
- Accessible Bedroom
- Accessible Kitchen
- Accessible Hallway
- Accessible Closets
- Accessible Doors
- Accessible Entrance
Schools
- North Star Elementary School
- Pacific Crest Middle School
- Summit High School
Utilities
- Forced Air Heating and Cooling System
- Heating System Uses Natural Gas
- Water Heater
- Cable TV Available
Additional Features
- Smart Irrigation
- Courtyard
Listing and Financial Details
- Assessor Parcel Number 178407
- Tax Block 19
Community Details
Overview
- Built by Sage Builders
- Awbrey Butte Subdivision
Recreation
- Tennis Courts
- Community Playground
- Park
Map
Home Values in the Area
Average Home Value in this Area
Tax History
| Year | Tax Paid | Tax Assessment Tax Assessment Total Assessment is a certain percentage of the fair market value that is determined by local assessors to be the total taxable value of land and additions on the property. | Land | Improvement |
|---|---|---|---|---|
| 2024 | $11,479 | $685,560 | -- | -- |
| 2023 | $10,641 | $665,600 | $0 | $0 |
| 2022 | $9,928 | $627,400 | $0 | $0 |
| 2021 | $9,943 | $609,130 | $0 | $0 |
| 2020 | $9,433 | $609,130 | $0 | $0 |
| 2019 | $7,256 | $467,970 | $0 | $0 |
| 2018 | $2,176 | $140,200 | $0 | $0 |
| 2017 | $2,131 | $136,120 | $0 | $0 |
| 2016 | $2,033 | $132,160 | $0 | $0 |
| 2015 | $1,977 | $128,320 | $0 | $0 |
| 2014 | $1,920 | $124,590 | $0 | $0 |
Property History
| Date | Event | Price | Change | Sq Ft Price |
|---|---|---|---|---|
| 12/17/2024 12/17/24 | For Sale | $1,825,000 | 0.0% | $570 / Sq Ft |
| 12/01/2024 12/01/24 | Pending | -- | -- | -- |
| 11/13/2024 11/13/24 | For Sale | $1,825,000 | +58.7% | $570 / Sq Ft |
| 06/27/2019 06/27/19 | Sold | $1,150,000 | -4.2% | $359 / Sq Ft |
| 05/06/2019 05/06/19 | Pending | -- | -- | -- |
| 12/20/2018 12/20/18 | For Sale | $1,200,000 | +802.3% | $375 / Sq Ft |
| 01/29/2013 01/29/13 | Sold | $133,000 | -10.7% | $42 / Sq Ft |
| 12/26/2012 12/26/12 | Pending | -- | -- | -- |
| 10/05/2012 10/05/12 | For Sale | $149,000 | -- | $47 / Sq Ft |
Deed History
| Date | Type | Sale Price | Title Company |
|---|---|---|---|
| Interfamily Deed Transfer | -- | None Available | |
| Warranty Deed | $115,000 | Amerititle | |
| Warranty Deed | $190,000 | Amerititle | |
| Interfamily Deed Transfer | -- | None Available | |
| Bargain Sale Deed | $133,000 | Deschutes County Title Co | |
| Trustee Deed | $140,000 | Deschutes County Title Co | |
| Interfamily Deed Transfer | -- | Accommodation | |
| Warranty Deed | $214,900 | Amerititle |
Mortgage History
| Date | Status | Loan Amount | Loan Type |
|---|---|---|---|
| Open | $548,250 | New Conventional | |
| Closed | $42,000 | Unknown | |
| Open | $920,000 | New Conventional | |
| Previous Owner | $171,920 | Unknown |
Similar Homes in Bend, OR
Source: Central Oregon Association of REALTORS®
MLS Number: 220192642
APN: 178407
- 2806 NW Nightfall Cir
- 3028 NW Underhill Place
- 2669 NW Havre Ct
- 2661 NW Havre Ct
- 2876 NW Melville Dr
- 2915 NW Starview Dr
- 1971 NW Keenan Ct
- 2772 NW Rainbow Ridge Dr
- 3202 NW Underhill Place
- 2657 NW Nordeen Way
- 3225 NW Melville Dr
- 2680 NW Nordic Ave
- 3271 NW Melville Dr
- 2727 NW Rainbow Ct
- 3361 NW Mccready Dr
- 1945 NW Sun Ray Ct
- 1931 NW Sun Ray Ct
- 0 NW Perspective Dr Unit 54 220195874
- 2042 NW Perspective Dr
- 1694 NW Farewell Dr
